8326 Shinnecock Drive, Nixa, MO 65714
Local realty services provided by:Better Homes and Gardens Real Estate Southwest Group
Listed by: john elkins
Office: murney associates - primrose
MLS#:60295778
Source:MO_GSBOR
8326 Shinnecock Drive,Nixa, MO 65714
$670,000
- 4 Beds
- 3 Baths
- 2,890 sq. ft.
- Single family
- Active
Upcoming open houses
- Sun, Feb 1502:00 pm - 04:00 pm
Price summary
- Price:$670,000
- Price per sq. ft.:$231.83
About this home
Luxury Living in Fremont Hills!Step into refined living with this immaculately clean and meticulously maintained all-brick, 4-bedroom, 3 full bathroom, ranch-style home on a rare double lot. The home offers a seamless blend of elegance and convenience. Built of the highest quality construction, this single-level gem is located near the back of the subdivision and surrounded by nature and beautiful homes. It features a gradual walk-up entryway, epoxy-coated 3-car garage, and whole-house generator for worry-free living.Enjoy no HOA dues, with the option to join the prestigious Fremont Hills Country Club at the level of your choice, offering exceptional amenities such as golf, pickleball, dining, a pool, and swim lessons--the perfect lifestyle upgrade at your leisure.Inside, the home welcomes you with a chef-inspired kitchen boasting hard-surface countertops, stainless steel appliances, and an impressive walk-in pantry that could rival a grocery store--perfect for keeping everything organized and within reach. The kitchen flows effortlessly into open-concept dining and living areas--ideal for entertaining. A formal dining room is perfect for special gatherings, while the spacious master suite offers a serene escape with a large ensuite bath and custom walk-in closet.A creatively designed common bathroom allows for easy and convenient use by kids or guests, offering both functionality and style.Sit on the screened-in porch or step outside to a large patio with peaceful views of a neighboring farm, a decorative pet fence, and a top-tier irrigation system that keeps your outdoor space pristine with minimal effort.Don't miss your chance to own a slice of luxury--immaculately maintained, crafted with top-tier quality, and free from HOA dues, with optional access to a variety of amenities. Schedule your private showing today and experience everything this exceptional Fremont Hills home has to offer!
Contact an agent
Home facts
- Year built:2016
- Listing ID #:60295778
- Added:258 day(s) ago
- Updated:February 12, 2026 at 08:08 PM
Rooms and interior
- Bedrooms:4
- Total bathrooms:3
- Full bathrooms:3
- Living area:2,890 sq. ft.
Heating and cooling
- Cooling:Ceiling Fan(s), Central Air
- Heating:Central
Structure and exterior
- Year built:2016
- Building area:2,890 sq. ft.
- Lot area:0.62 Acres
Schools
- High school:Ozark
- Middle school:Ozark
- Elementary school:OZ West
Finances and disclosures
- Price:$670,000
- Price per sq. ft.:$231.83
- Tax amount:$5,421 (2023)
New listings near 8326 Shinnecock Drive
- New
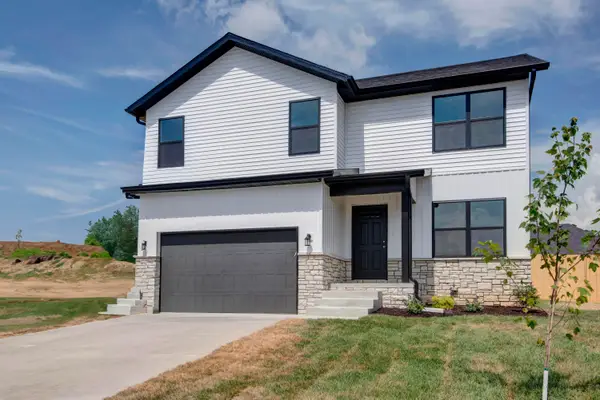 $346,725Active4 beds 3 baths2,421 sq. ft.
$346,725Active4 beds 3 baths2,421 sq. ft.823 S Ridgemont Drive #Lot 213, Nixa, MO 65714
MLS# 60315156Listed by: MURNEY ASSOCIATES - PRIMROSE - New
 $275,000Active3 beds 2 baths2,348 sq. ft.
$275,000Active3 beds 2 baths2,348 sq. ft.204 S 38th Street, Nixa, MO 65714
MLS# 60315114Listed by: MURNEY ASSOCIATES - PRIMROSE - New
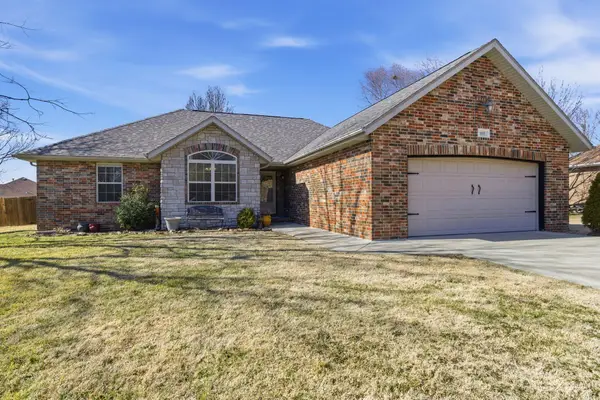 $344,900Active4 beds 2 baths1,854 sq. ft.
$344,900Active4 beds 2 baths1,854 sq. ft.605 Glen Oaks Circle, Nixa, MO 65714
MLS# 60315099Listed by: REECENICHOLS - SPRINGFIELD - New
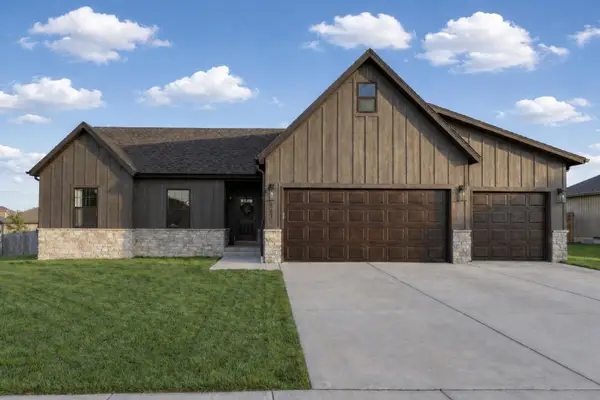 $309,000Active3 beds 2 baths1,371 sq. ft.
$309,000Active3 beds 2 baths1,371 sq. ft.861 W Elmwood Circle, Nixa, MO 65714
MLS# 60315063Listed by: KELLER WILLIAMS - New
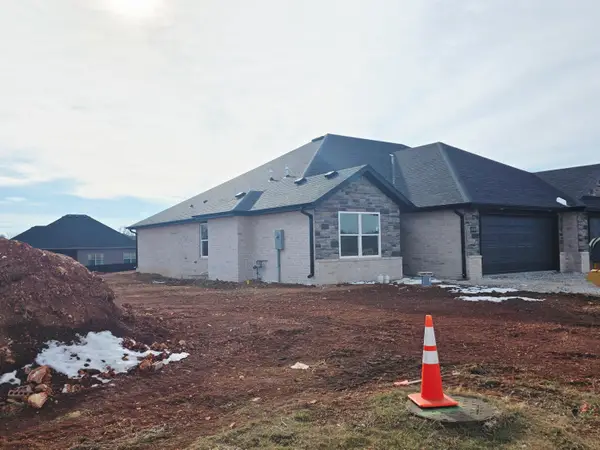 $339,900Active3 beds 2 baths1,564 sq. ft.
$339,900Active3 beds 2 baths1,564 sq. ft.840 E Crystal Avenue, Nixa, MO 65714
MLS# 60314962Listed by: MURNEY ASSOCIATES - PRIMROSE 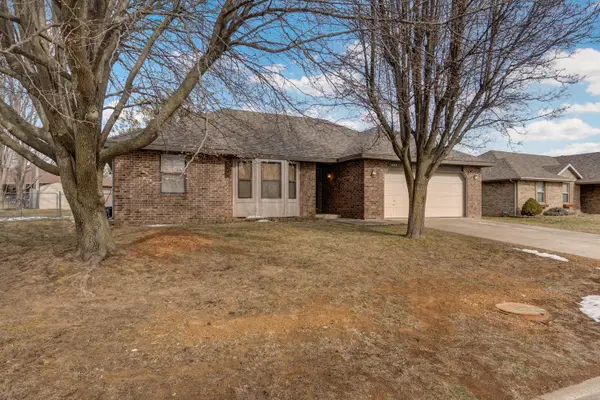 $240,000Pending3 beds 2 baths1,476 sq. ft.
$240,000Pending3 beds 2 baths1,476 sq. ft.403 E Cherry Street, Nixa, MO 65714
MLS# 60314880Listed by: GATEWAY REAL ESTATE TEAM LLC- New
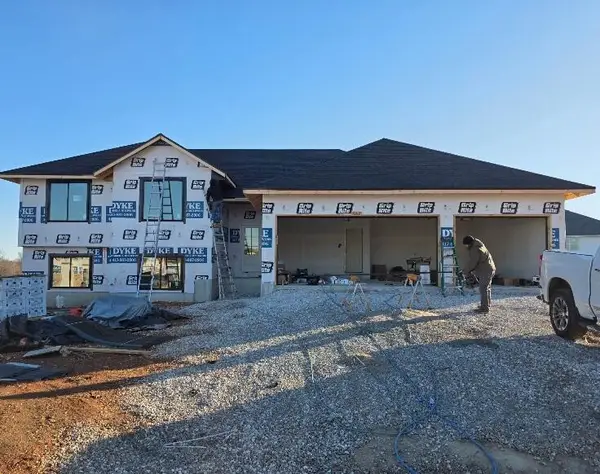 $419,900Active5 beds 4 baths2,790 sq. ft.
$419,900Active5 beds 4 baths2,790 sq. ft.667 W Castor, Nixa, MO 65714
MLS# 60314875Listed by: MURNEY ASSOCIATES - PRIMROSE 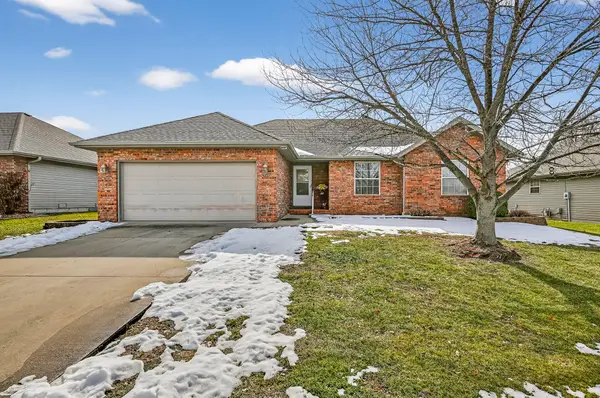 $259,900Pending3 beds 2 baths1,506 sq. ft.
$259,900Pending3 beds 2 baths1,506 sq. ft.986 W Crestwick Street, Nixa, MO 65714
MLS# 60314866Listed by: ALPHA REALTY MO, LLC- New
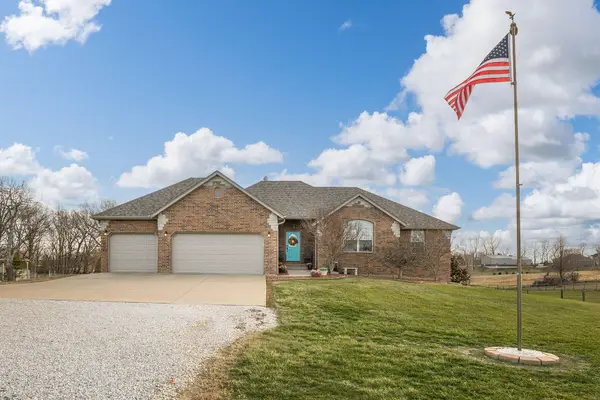 $649,900Active5 beds 3 baths3,592 sq. ft.
$649,900Active5 beds 3 baths3,592 sq. ft.1054 W Itaska Road, Nixa, MO 65714
MLS# 60314813Listed by: KELLER WILLIAMS - New
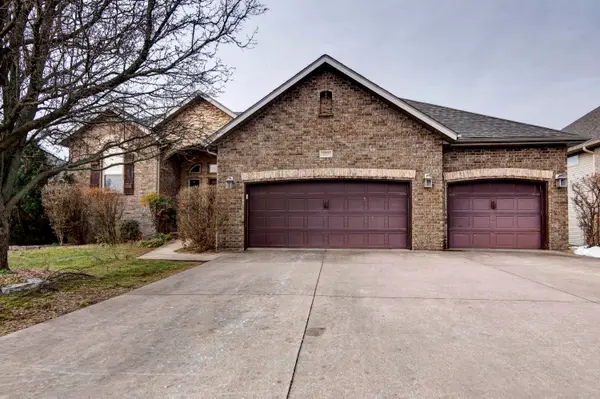 $459,900Active5 beds 3 baths3,542 sq. ft.
$459,900Active5 beds 3 baths3,542 sq. ft.623 N Ritter Avenue, Nixa, MO 65714
MLS# 60314798Listed by: MURNEY ASSOCIATES - NIXA

