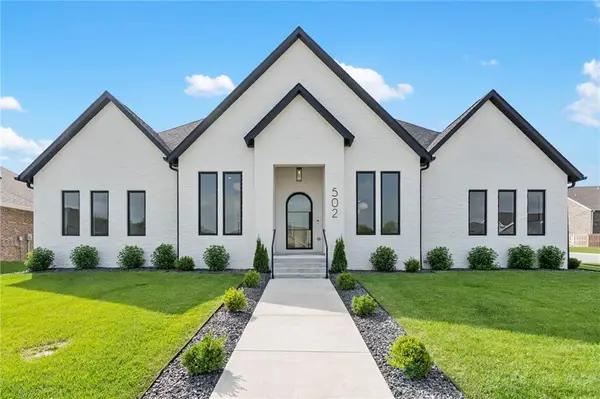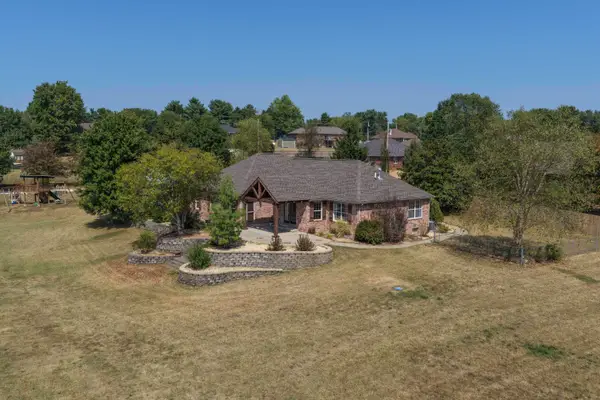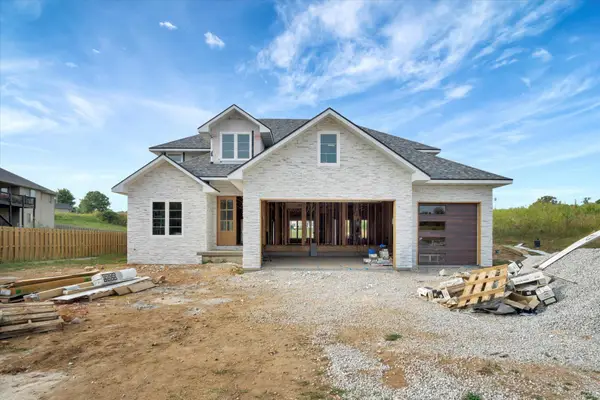8515 Interlochen Drive, Nixa, MO 65714
Local realty services provided by:Better Homes and Gardens Real Estate Southwest Group
Listed by:tonya murfin
Office:southwest missouri realty
MLS#:60303600
Source:MO_GSBOR
8515 Interlochen Drive,Nixa, MO 65714
$499,900
- 4 Beds
- 3 Baths
- 2,847 sq. ft.
- Single family
- Pending
Price summary
- Price:$499,900
- Price per sq. ft.:$175.59
About this home
Step into this custom-built, one-of-a-kind country cottage, lovingly designed with primitive and antique touches throughout. Available for the first time, this home is filled with charm and character that sets it apart.Thoughtfully customized by its original owner, you'll find antique doors, a vintage fireplace mantle, primitive cabinetry, columns, and shelves -- salvaged pieces that bring a sense of history to every corner. Once featured in Southern Living magazine, this home is truly a showpiece.A fresh coat of paint gives you a clean palette to customize it to be your own! The main living areas feature beautiful knotty pine floors and floor-to-ceiling windows that flood the space with natural light. The spacious kitchen offers abundant cabinetry and storage, plus a dedicated office space just off the kitchen -- perfect for working from home.This home boasts four bedrooms, including a large upstairs loft with its own full bathroom. On the main level, a split-bedroom layout provides privacy for the oversized primary suite. A large laundry room with extra cabinets and a dedicated craft area is sure to delight any DIY enthusiast.The oversized garage easily accommodates a golf cart, workshop, or extra storage. Out back, the property backs to wooded views, providing the privacy everyone loves. Additional walk-out attic space offers incredible storage -- plenty of room for holiday decor and more.This special home is being sold AS IS, offering a rare opportunity to make it your own.
Contact an agent
Home facts
- Year built:2004
- Listing ID #:60303600
- Added:15 day(s) ago
- Updated:September 16, 2025 at 01:08 PM
Rooms and interior
- Bedrooms:4
- Total bathrooms:3
- Full bathrooms:3
- Living area:2,847 sq. ft.
Heating and cooling
- Cooling:Ceiling Fan(s), Central Air
- Heating:Forced Air
Structure and exterior
- Year built:2004
- Building area:2,847 sq. ft.
- Lot area:0.34 Acres
Schools
- High school:Ozark
- Middle school:Ozark
- Elementary school:OZ West
Finances and disclosures
- Price:$499,900
- Price per sq. ft.:$175.59
- Tax amount:$3,931 (2024)
New listings near 8515 Interlochen Drive
- New
 $1,400,000Active-- beds 2 baths13,341 sq. ft.
$1,400,000Active-- beds 2 baths13,341 sq. ft.274-310 W Streamside Court, Nixa, MO 65714
MLS# 60304783Listed by: EXP REALTY LLC - New
 $305,000Active3 beds -- baths2,073 sq. ft.
$305,000Active3 beds -- baths2,073 sq. ft.805 Benson Place, Nixa, MO 65714
MLS# 60304728Listed by: MURNEY ASSOCIATES - NIXA - New
 $389,900Active4 beds 3 baths2,063 sq. ft.
$389,900Active4 beds 3 baths2,063 sq. ft.605 N Persimmon Drive, Nixa, MO 65714
MLS# 60304725Listed by: MURNEY ASSOCIATES - PRIMROSE  $747,500Active5 beds 4 baths3,471 sq. ft.
$747,500Active5 beds 4 baths3,471 sq. ft.502 N Dublin Drive, Nixa, MO 65714
MLS# 2549606Listed by: PLATINUM REALTY LLC- Open Sun, 7 to 9pmNew
 $519,900Active3 beds 2 baths2,078 sq. ft.
$519,900Active3 beds 2 baths2,078 sq. ft.4105 Mccauley Road, Nixa, MO 65714
MLS# 60304670Listed by: MURNEY ASSOCIATES - PRIMROSE - New
 $569,000Active5 beds 4 baths3,394 sq. ft.
$569,000Active5 beds 4 baths3,394 sq. ft.858 E Richmond Way, Nixa, MO 65714
MLS# 60304655Listed by: SOUTHWEST MISSOURI REALTY - New
 $860,000Active5 beds 4 baths3,822 sq. ft.
$860,000Active5 beds 4 baths3,822 sq. ft.902 E Clare Court, Nixa, MO 65714
MLS# 60304586Listed by: MURNEY ASSOCIATES - PRIMROSE - New
 $199,900Active2 beds 2 baths945 sq. ft.
$199,900Active2 beds 2 baths945 sq. ft.307 N Prospect Street, Nixa, MO 65714
MLS# 60304567Listed by: HOUSE THEORY REALTY - New
 $149,900Active6.99 Acres
$149,900Active6.99 Acres000 N Pine North Street, Nixa, MO 65714
MLS# 60304568Listed by: MURNEY ASSOCIATES - PRIMROSE - New
 $295,000Active3 beds 3 baths1,706 sq. ft.
$295,000Active3 beds 3 baths1,706 sq. ft.1362 N Sandy Creek Circle #4, Nixa, MO 65714
MLS# 60304394Listed by: CENTURY 21 INTEGRITY GROUP
