926 E Downshire Drive, Nixa, MO 65714
Local realty services provided by:Better Homes and Gardens Real Estate Southwest Group
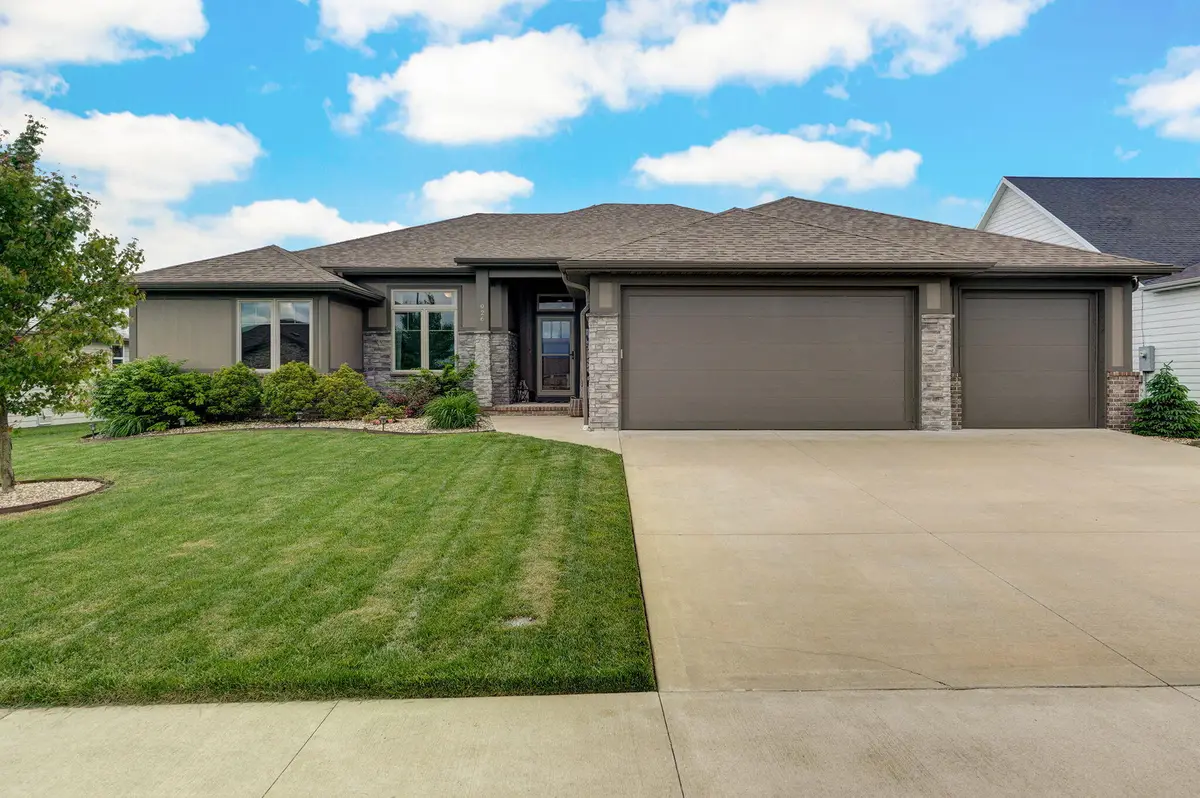
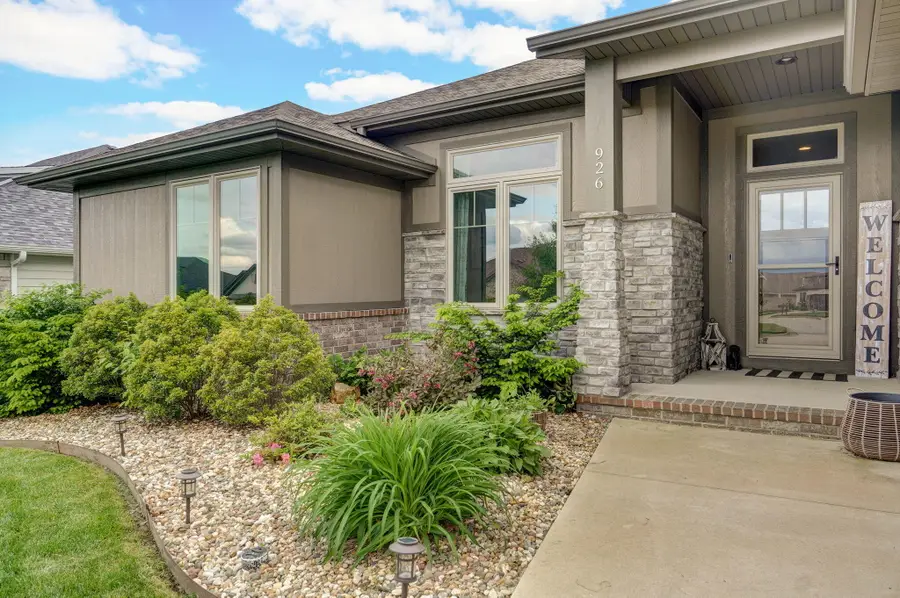
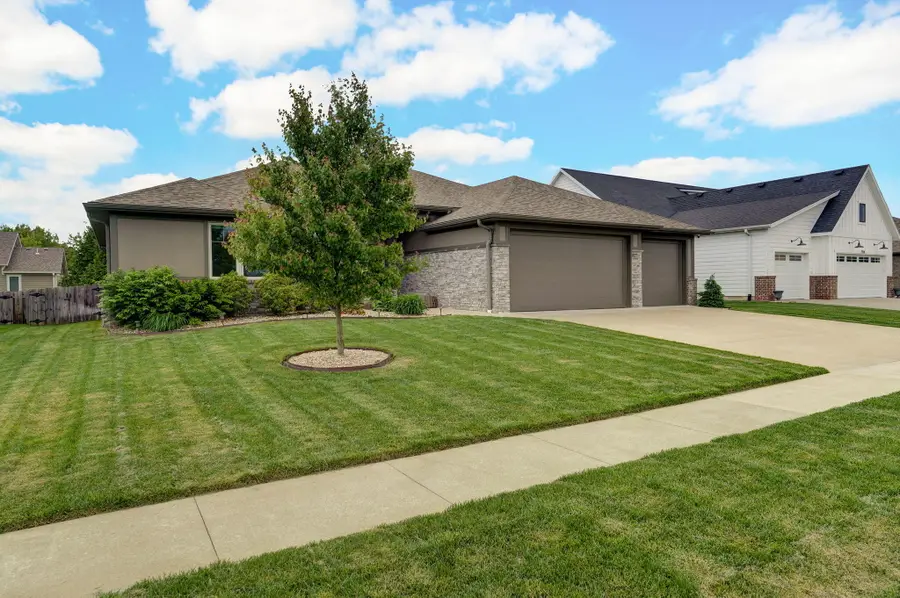
Listed by:ashlynn blaylock
Office:keller williams
MLS#:60297084
Source:MO_GSBOR
926 E Downshire Drive,Nixa, MO 65714
$454,900
- 4 Beds
- 3 Baths
- 2,127 sq. ft.
- Single family
- Active
Price summary
- Price:$454,900
- Price per sq. ft.:$213.87
- Monthly HOA dues:$47.5
About this home
Welcome to this like-new 4-bedroom (or 3 + office) ranch-style home in the highly sought-after Village of Ashford at Wicklow! Built in 2019, this home features an open floor plan with white trim, white cabinetry, and a spacious kitchen complete with a large granite island, walk-in pantry, and eat-in dining area. The living room offers a cozy gas fireplace and plenty of natural light, creating a warm and inviting space for everyday living or entertaining.The split bedroom layout offers privacy, with a luxurious primary suite that includes heated tile floors, dual vanities, a walk-in tile shower, and a large walk-in closet. On the opposite side of the home, you'll find two additional bedrooms and a full bath. Just off the garage entry, the mud bench area adds extra storage and functionality.Step outside to enjoy the covered patio perfect for summer evenings and weekend gatherings. Located in a quiet, HOA-maintained section of the neighborhood, this home also offers access to community amenities including pools, a clubhouse, playground, and basketball court. All in the award-winning Nixa school district
Contact an agent
Home facts
- Year built:2019
- Listing Id #:60297084
- Added:61 day(s) ago
- Updated:August 14, 2025 at 02:43 PM
Rooms and interior
- Bedrooms:4
- Total bathrooms:3
- Full bathrooms:2
- Half bathrooms:1
- Living area:2,127 sq. ft.
Heating and cooling
- Cooling:Central Air
- Heating:Central
Structure and exterior
- Year built:2019
- Building area:2,127 sq. ft.
- Lot area:0.3 Acres
Schools
- High school:Nixa
- Middle school:Nixa
- Elementary school:NX High Pointe/Summit
Finances and disclosures
- Price:$454,900
- Price per sq. ft.:$213.87
- Tax amount:$3,753 (2024)
New listings near 926 E Downshire Drive
- Open Sun, 7 to 9pmNew
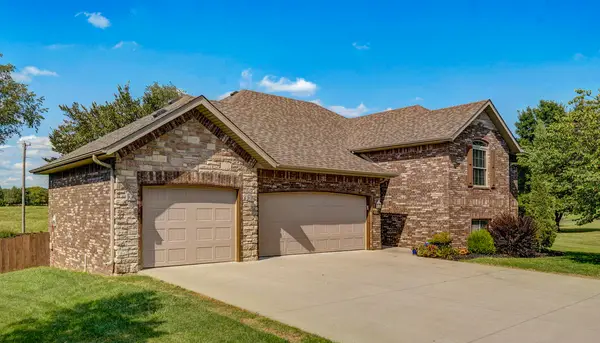 $460,000Active4 beds 3 baths1,959 sq. ft.
$460,000Active4 beds 3 baths1,959 sq. ft.803 W Chickory Court, Nixa, MO 65714
MLS# 60302198Listed by: KELLER WILLIAMS - New
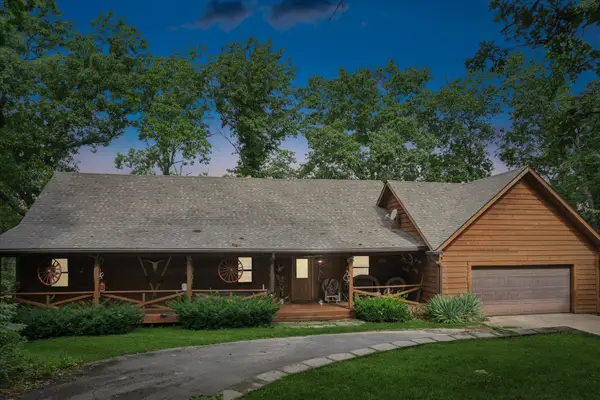 $415,000Active3 beds 3 baths1,869 sq. ft.
$415,000Active3 beds 3 baths1,869 sq. ft.1286 River Bend Court, Nixa, MO 65714
MLS# 60302119Listed by: REALTY ONE GROUP GRAND - New
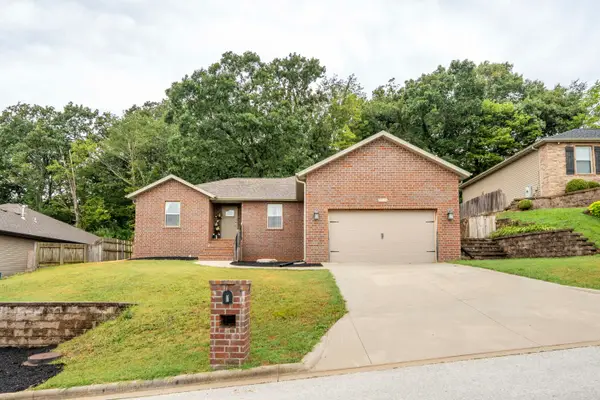 $299,900Active4 beds 2 baths1,779 sq. ft.
$299,900Active4 beds 2 baths1,779 sq. ft.839 Gold Rush Avenue, Nixa, MO 65714
MLS# 60302072Listed by: ASSIST 2 SELL - New
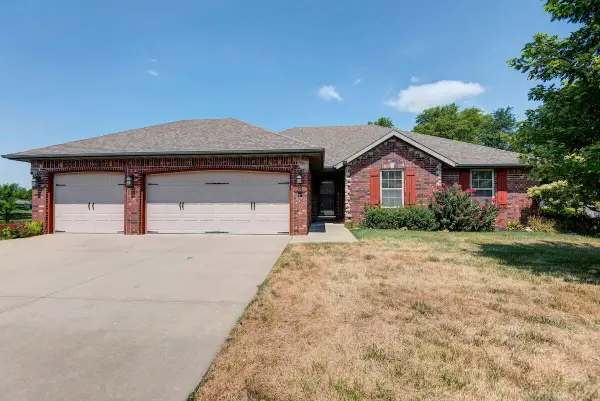 $365,000Active3 beds 3 baths1,619 sq. ft.
$365,000Active3 beds 3 baths1,619 sq. ft.1107 Bryce Lane, Nixa, MO 65714
MLS# 60301958Listed by: RE/MAX HOUSE OF BROKERS - Open Sun, 8 to 10pmNew
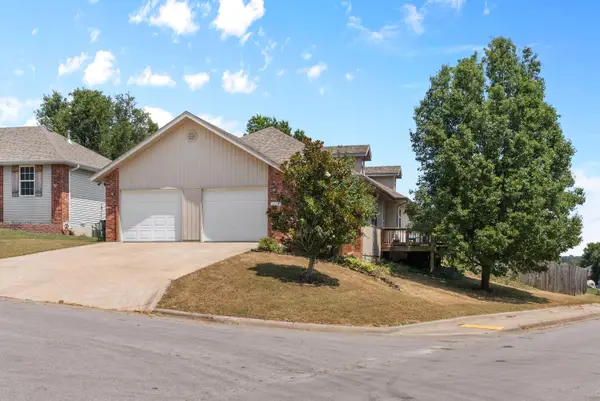 $292,900Active3 beds 2 baths1,748 sq. ft.
$292,900Active3 beds 2 baths1,748 sq. ft.578 S Kingsgate Court, Nixa, MO 65714
MLS# 60301918Listed by: ALPHA REALTY MO, LLC - New
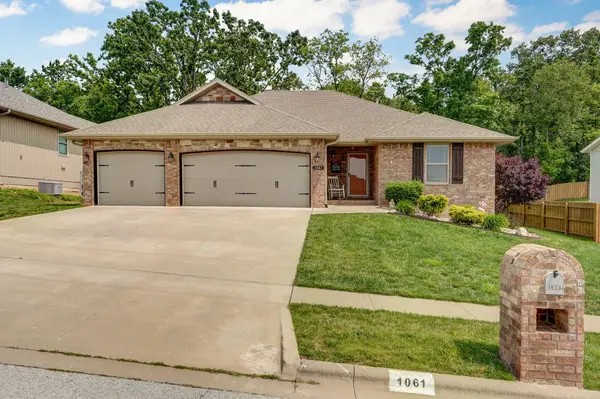 $295,000Active3 beds 2 baths1,560 sq. ft.
$295,000Active3 beds 2 baths1,560 sq. ft.1061 E Lakota Street, Nixa, MO 65714
MLS# 60301904Listed by: AMAX REAL ESTATE - New
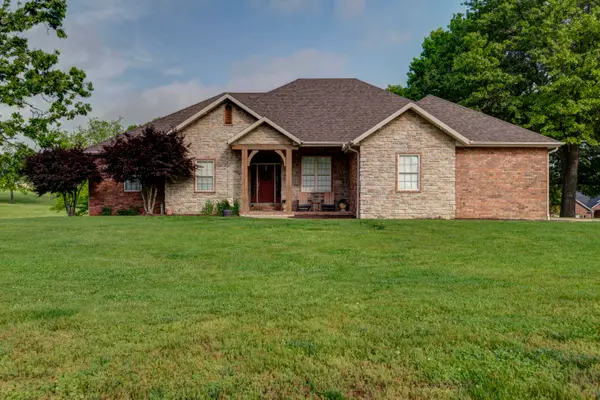 $674,988Active4 beds 4 baths4,733 sq. ft.
$674,988Active4 beds 4 baths4,733 sq. ft.703 Woodwind Drive, Nixa, MO 65714
MLS# 60301808Listed by: MAPLES PROPERTIES, LLC 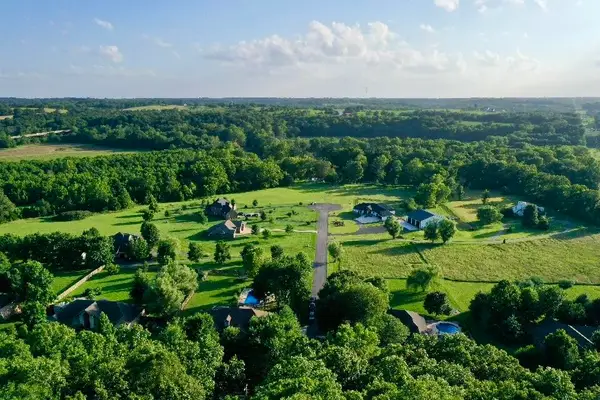 $70,000Pending2.61 Acres
$70,000Pending2.61 Acres2651 River Park Road, Nixa, MO 65714
MLS# 60301783Listed by: THE FIRM REAL ESTATE, LLC- New
 $569,900Active4 beds 2 baths2,100 sq. ft.
$569,900Active4 beds 2 baths2,100 sq. ft.145 S Blazing Star Lane, Nixa, MO 65714
MLS# 60301742Listed by: SOUTHWEST MISSOURI REALTY - New
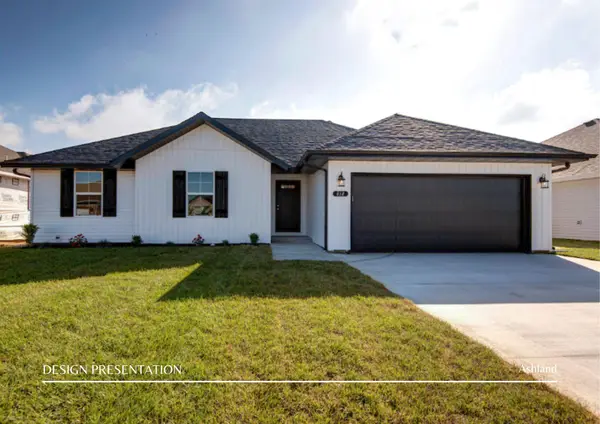 $279,250Active3 beds 2 baths1,480 sq. ft.
$279,250Active3 beds 2 baths1,480 sq. ft.813 S Wheaton Hills Drive #Lot 158, Nixa, MO 65714
MLS# 60301628Listed by: MURNEY ASSOCIATES - PRIMROSE
