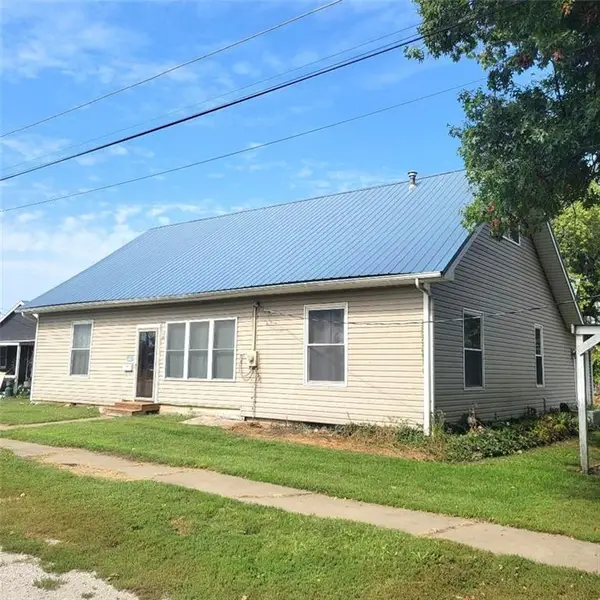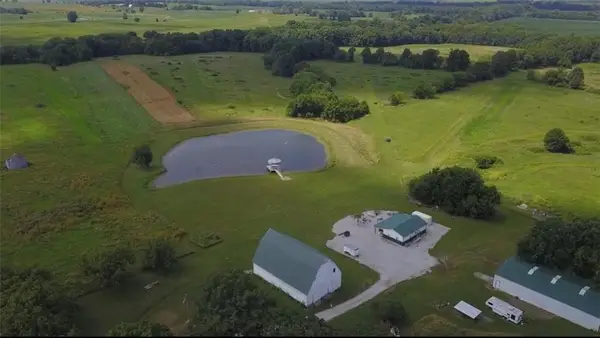20479 D Highway, Norborne, MO 64668
Local realty services provided by:Better Homes and Gardens Real Estate Kansas City Homes
20479 D Highway,Norborne, MO 64668
- 3 Beds
- 2 Baths
- - sq. ft.
- Single family
- Sold
Listed by: cheri hudson landwehr
Office: re/max central
MLS#:2560275
Source:MOKS_HL
Sorry, we are unable to map this address
Price summary
- Price:
About this home
Don’t miss this rare opportunity to own a well-maintained 1966 custom-built ranch home situated on a prime 40-acre parcel—ideal for expanding your livestock operation or developing a hobby farm. This 3-bedroom, 2-bath, 1650 sq ft home offers a spacious living room, a recently updated kitchen with dining area, convenient main floor laundry, hardwood floors, new carpet, and new patio doors. The full unfinished basement offers a blank slate with ample space to create a recreation room, additional bedrooms, or storage—tailored to fit your needs.
The property features newly added public water, with a well system also available, a large pond, and fully fenced and cross-fenced acreage ready for animals. Outbuildings include a 36' x 80' metal building with concrete floors and electric, three loafing sheds, and an insulated 24' x 24' barn with concrete floors, water, electric, heat, and eight pens—formerly used for "show pigs". Are you ready to take in the tranquility of country living? This functional and versatile property is ready to go. Schedule your private showing today!
Contact an agent
Home facts
- Year built:1966
- Listing ID #:2560275
- Added:149 day(s) ago
- Updated:December 19, 2025 at 10:40 PM
Rooms and interior
- Bedrooms:3
- Total bathrooms:2
- Full bathrooms:2
Heating and cooling
- Cooling:Electric
- Heating:Forced Air Gas
Structure and exterior
- Roof:Composition
- Year built:1966
Utilities
- Water:Rural - Verify, Well
- Sewer:Lagoon, Septic Tank
Finances and disclosures
- Price:


