6461 Raney Road, Norwood, MO 65717
Local realty services provided by:Better Homes and Gardens Real Estate Southwest Group
Listed by: liz citron
Office: 37 north realty - mountain grove
MLS#:60299840
Source:MO_GSBOR
Price summary
- Price:$549,000
- Price per sq. ft.:$167.28
About this home
This Home is in Mountain Grove school district and sits .15 miles off Highway E on a county road surrounded by large-acreage tracts. Amazing pasture and rolling hill views plus wooded area that creates a private haven. There is a porch around two sides along with an outdoor kitchen and dining area. The front door opens into an open floor plan; a large living room with loads of windows, cathedral ceilings and wood floors, then the dining and kitchen with bar. The dining room has french doors that open onto the porch, which is adjacent to the outdoor kitchen area. The fully equipped kitchen has a pantry with pull outs, corner cabinet with pullouts, and stainless appliances. Granite counter tops are highlighted with the wood cabinets and tile backsplash. You pass the open staircase on your way to the roomy master bedroom. The master bath has double sinks with granite counter tops. The second bedroom on the main level is currently used as a sewing room and has a walk-in closet. The main level also hosts a second full bath and laundry room with built-in storage. The entrance to the 2-car garage shares a hallway with the laundry room. The basement level has a 3rd Bedroom (with bathroom and walk-in closet) and a recreation area and storage area. It has an exterior entrance adjacent to the outdoor kitchen area. Perfect for blended family living. The property has buildings to hold all of your toys or hobbies! The 30x40 shop has a 10-foot shedded off area on the 40 foot side. There is also a detached 2-car garage that is 24x30. The outdoor wood stove has propane backup if you don't want to use wood. The furnace heats the home and water. Such a beautiful setting for a house that feels like a home the minute you walk in! This home has so many windows that brings the outdoors in!
Contact an agent
Home facts
- Year built:2006
- Listing ID #:60299840
- Added:121 day(s) ago
- Updated:November 15, 2025 at 05:21 PM
Rooms and interior
- Bedrooms:3
- Total bathrooms:3
- Full bathrooms:3
- Living area:3,282 sq. ft.
Heating and cooling
- Cooling:Ceiling Fan(s), Central Air
- Heating:Central, Forced Air
Structure and exterior
- Year built:2006
- Building area:3,282 sq. ft.
- Lot area:6.67 Acres
Schools
- High school:Mountain Grove
- Middle school:Mountain Grove
- Elementary school:Mountain Grove
Finances and disclosures
- Price:$549,000
- Price per sq. ft.:$167.28
- Tax amount:$1,139 (2024)
New listings near 6461 Raney Road
 $59,000Active6.3 Acres
$59,000Active6.3 Acres000 Tbd Yy Highway, Norwood, MO 65717
MLS# 60308292Listed by: SHO-ME REAL ESTATE LLC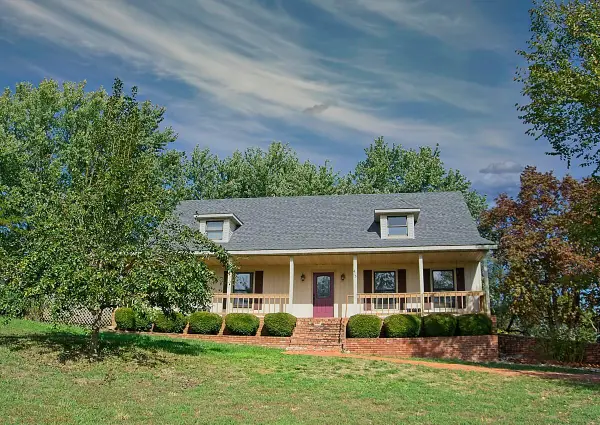 $385,000Active3 beds 4 baths3,750 sq. ft.
$385,000Active3 beds 4 baths3,750 sq. ft.475 W Norwood Street, Norwood, MO 65717
MLS# 60307763Listed by: WOLFE REALTY $240,000Pending4 beds 3 baths2,019 sq. ft.
$240,000Pending4 beds 3 baths2,019 sq. ft.3495 Y Highway, Norwood, MO 65717
MLS# 60307540Listed by: COLDWELL BANKER LEWIS & ASSOCIATES $1,999,900Active2 beds 2 baths1,230 sq. ft.
$1,999,900Active2 beds 2 baths1,230 sq. ft.25598 C-228 Tract 1, Norwood, MO 65717
MLS# 60306729Listed by: SHO-ME REAL ESTATE LLC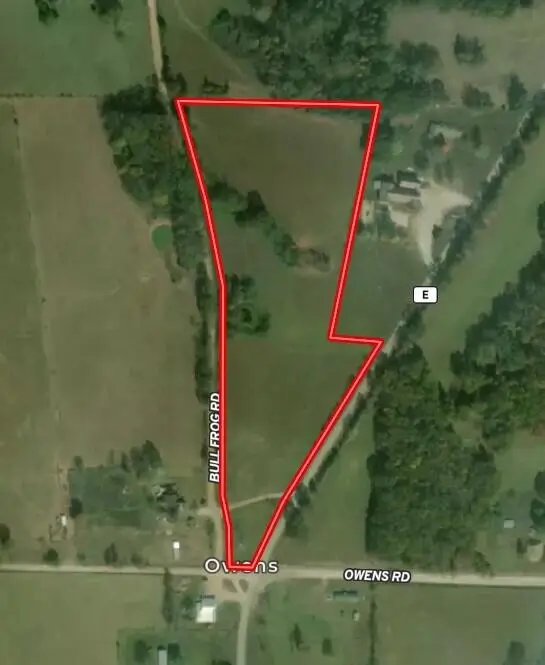 $69,980Active9.75 Acres
$69,980Active9.75 AcresTbd Bullfrog Road, Highway E, Norwood, MO 65717
MLS# 60306566Listed by: RE/MAX FARM AND HOME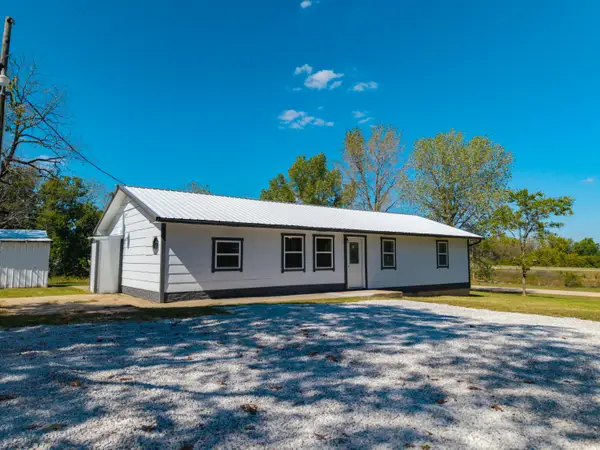 $199,900Active4 beds 2 baths1,296 sq. ft.
$199,900Active4 beds 2 baths1,296 sq. ft.1619 Hummingbird Lane, Norwood, MO 65717
MLS# 60306165Listed by: SHO-ME REAL ESTATE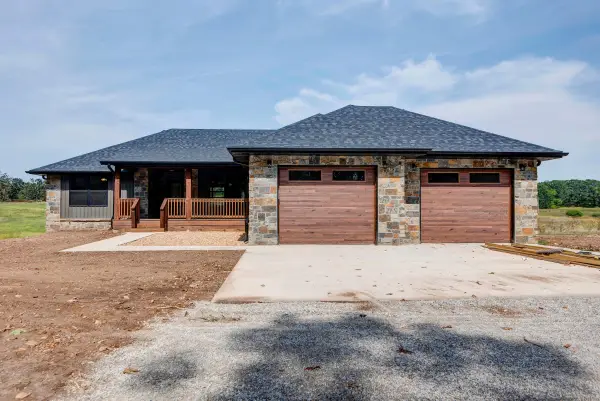 $310,000Active3 beds 2 baths1,856 sq. ft.
$310,000Active3 beds 2 baths1,856 sq. ft.1939 Thomas Road, Norwood, MO 65717
MLS# 60305371Listed by: OLD WORLD REALTY, LLC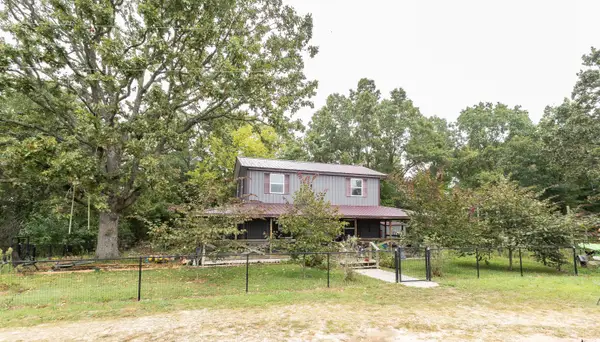 $239,900Active-- beds -- baths2,216 sq. ft.
$239,900Active-- beds -- baths2,216 sq. ft.1223 Highway Pp, Norwood, MO 65717
MLS# 60304245Listed by: COMPLETE REALTY SALES & MGMT $239,900Active5 beds 5 baths2,216 sq. ft.
$239,900Active5 beds 5 baths2,216 sq. ft.1223 Highway Pp, Norwood, MO 65717
MLS# 60304096Listed by: COMPLETE REALTY SALES & MGMT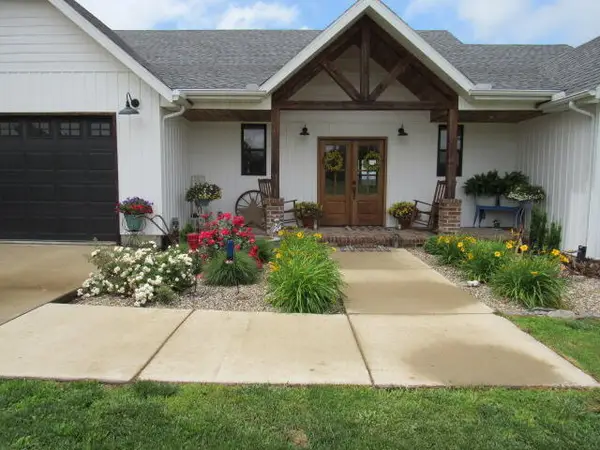 $689,000Active3 beds 2 baths2,436 sq. ft.
$689,000Active3 beds 2 baths2,436 sq. ft.2799 Sparks Road, Norwood, MO 65717
MLS# 60291582Listed by: KELLER WILLIAMS
