1504 SW 9th Street, Oak Grove, MO 64075
Local realty services provided by:Better Homes and Gardens Real Estate Kansas City Homes
1504 SW 9th Street,Oak Grove, MO 64075
$369,900
- 4 Beds
- 3 Baths
- 1,911 sq. ft.
- Single family
- Pending
Listed by:wade fitzmaurice
Office:fitz osborn real estate llc.
MLS#:2534019
Source:MOKS_HL
Price summary
- Price:$369,900
- Price per sq. ft.:$193.56
- Monthly HOA dues:$22
About this home
Welcome to The Fairway by DRHI, a stunning split-entry home offering 1,911 square feet of well-designed living space. This 4-bedroom, 3-bathroom home boasts a functional and stylish layout perfect for modern living.
On the main floor, you’ll find an inviting open-concept design featuring a spacious living area, a well-appointed kitchen, and a conveniently located laundry room. The primary suite offers a private retreat with an en-suite bathroom, while two additional bedrooms share a full bath.
The lower level provides even more space to enjoy, featuring a large family room—perfect for entertaining or relaxing—a fourth bedroom, and a full bathroom. The oversized three-car garage completes this incredible home, offering plenty of storage and convenience.
Don’t miss your chance to own The Fairway—schedule your tour today!
Contact an agent
Home facts
- Year built:2025
- Listing Id #:2534019
- Added:62 day(s) ago
- Updated:July 14, 2025 at 07:41 AM
Rooms and interior
- Bedrooms:4
- Total bathrooms:3
- Full bathrooms:3
- Living area:1,911 sq. ft.
Heating and cooling
- Cooling:Electric
Structure and exterior
- Roof:Composition
- Year built:2025
- Building area:1,911 sq. ft.
Schools
- High school:Grain Valley
- Middle school:South Middle School
- Elementary school:Stony Point
Utilities
- Water:City/Public
- Sewer:Public Sewer
Finances and disclosures
- Price:$369,900
- Price per sq. ft.:$193.56
New listings near 1504 SW 9th Street
- Open Sat, 1 to 3pmNew
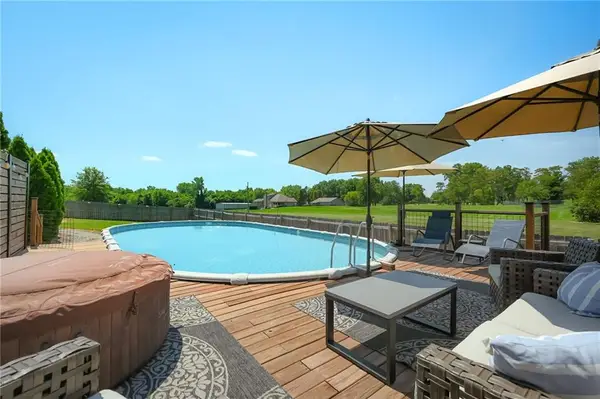 $785,000Active4 beds 4 baths3,413 sq. ft.
$785,000Active4 beds 4 baths3,413 sq. ft.36011 E Gardner Road, Oak Grove, MO 64075
MLS# 2567730Listed by: KELLER WILLIAMS SOUTHLAND - New
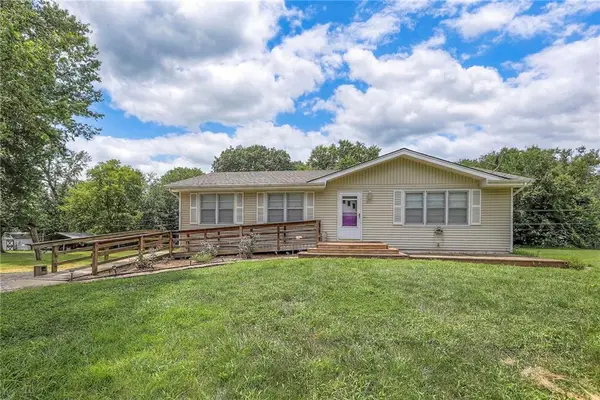 $245,000Active3 beds 1 baths1,485 sq. ft.
$245,000Active3 beds 1 baths1,485 sq. ft.1800 S Harding Street, Oak Grove, MO 64075
MLS# 2566757Listed by: PLATINUM REALTY LLC - New
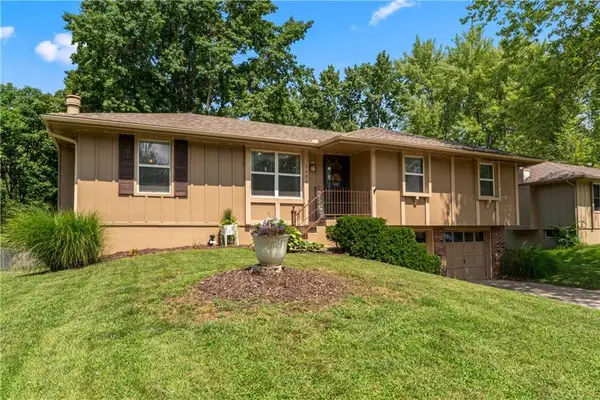 $249,000Active3 beds 2 baths1,300 sq. ft.
$249,000Active3 beds 2 baths1,300 sq. ft.1400 SE 16th Street, Oak Grove, MO 64075
MLS# 2568293Listed by: CHARTWELL REALTY LLC - New
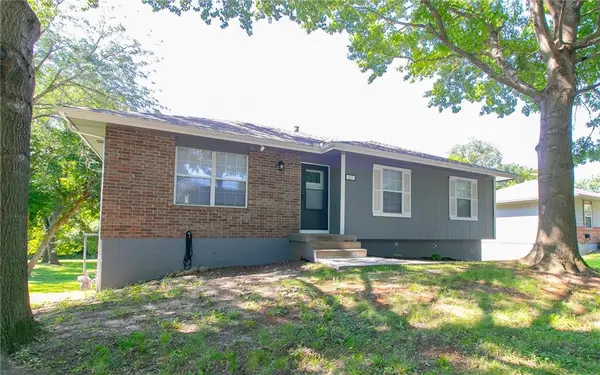 $315,000Active3 beds 2 baths1,700 sq. ft.
$315,000Active3 beds 2 baths1,700 sq. ft.809 SE 19th Street, Oak Grove, MO 64075
MLS# 2567496Listed by: HOMES BY DARCY LLC - New
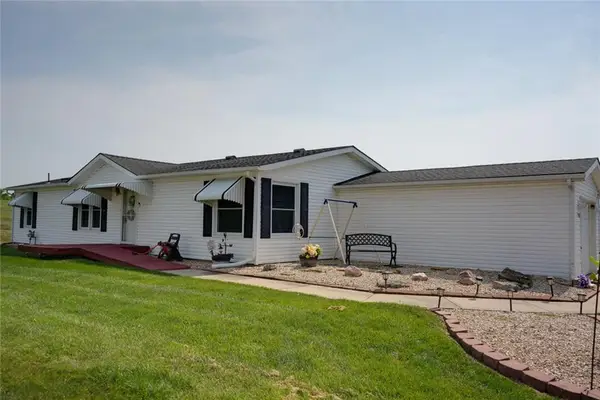 $227,000Active4 beds 2 baths1,620 sq. ft.
$227,000Active4 beds 2 baths1,620 sq. ft.935 NE White Oaks Lane, Oak Grove, MO 64075
MLS# 2566740Listed by: RE/MAX PREMIER PROPERTIES 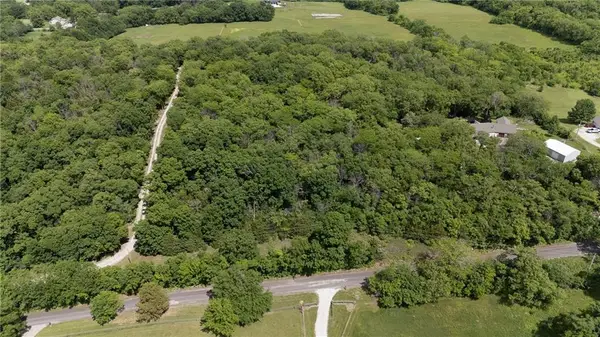 $220,000Pending-- beds -- baths
$220,000Pending-- beds -- baths1001 S Borgman Road, Oak Grove, MO 64075
MLS# 2552736Listed by: RE/MAX HERITAGE $539,900Active3 beds 3 baths3,374 sq. ft.
$539,900Active3 beds 3 baths3,374 sq. ft.7114 S Oak Hill School Road, Oak Grove, MO 64075
MLS# 2565117Listed by: RE/MAX PREMIER PROPERTIES $319,000Pending3 beds 2 baths1,658 sq. ft.
$319,000Pending3 beds 2 baths1,658 sq. ft.700 SW Bobcat Street, Oak Grove, MO 64075
MLS# 2566367Listed by: PREMIUM REALTY GROUP LLC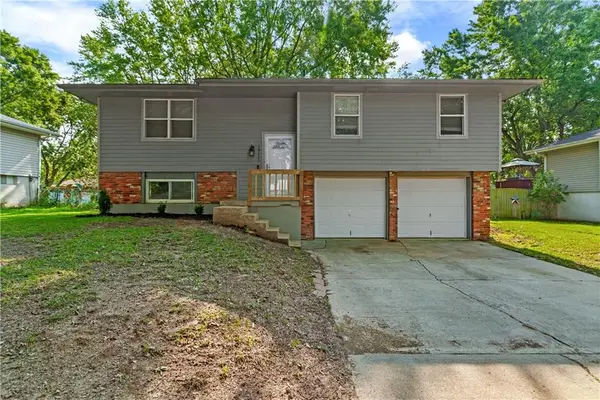 $220,000Pending3 beds 1 baths1,448 sq. ft.
$220,000Pending3 beds 1 baths1,448 sq. ft.1711 SE Oak Street, Oak Grove, MO 64075
MLS# 2566242Listed by: REECENICHOLS - EASTLAND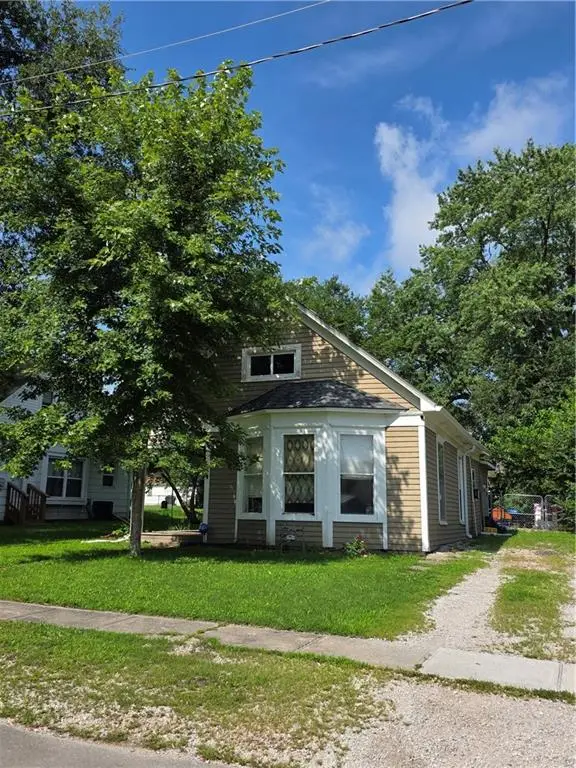 $125,000Pending2 beds 1 baths813 sq. ft.
$125,000Pending2 beds 1 baths813 sq. ft.1402 SE Park Avenue, Oak Grove, MO 64075
MLS# 2565171Listed by: RE/MAX HERITAGE
