8820 S Hardsaw Road, Oak Grove, MO 64075
Local realty services provided by:Better Homes and Gardens Real Estate Kansas City Homes
Listed by:amy arndorfer
Office:premium realty group llc.
MLS#:2581095
Source:MOKS_HL
Price summary
- Price:$525,000
- Price per sq. ft.:$289.74
About this home
This woodland paradise could be your dream retreat! This spacious yet cozy log cabin sits on 10 acres of beautiful wooded land, filled with deer, turkeys, and endless privacy. Hidden from view and completely surrounded by nature, this property offers the peace and seclusion you've been searching for. Enjoy your morning coffee on the classic covered front porch or soak up the sunshine from the spacious back deck, both perfect spots for watching the abundant wildlife that frequent the property. The 1,812 sq ft log cabin features 4 bedrooms and 2 bathrooms, with a main-level bedroom and laundry room for convenience. The home offers large rooms, a walk-in primary closet, and comes with all appliances?including the washer and dryer! Updates include a new furnace and AC
(2017) and new roofs on the home and all outbuildings (2024). Outside, you'll find a 40x40 shop/garage with a concrete floor and electricity, ideal for hobbies, storage, or projects as well as a three-sided barn, previously used for horses. Whether you're looking for a private homestead, a hunting haven, or a peaceful escape from the city, this property offers the perfect blend of comfort, prime location, and natural beauty.
Contact an agent
Home facts
- Year built:1983
- Listing ID #:2581095
- Added:1 day(s) ago
- Updated:October 11, 2025 at 10:44 AM
Rooms and interior
- Bedrooms:4
- Total bathrooms:2
- Full bathrooms:2
- Living area:1,812 sq. ft.
Heating and cooling
- Cooling:Electric
- Heating:Heat Pump
Structure and exterior
- Roof:Composition, Metal
- Year built:1983
- Building area:1,812 sq. ft.
Schools
- High school:Grain Valley
- Middle school:Grain Valley South
- Elementary school:Stony Point
Utilities
- Water:Rural
- Sewer:Septic Tank
Finances and disclosures
- Price:$525,000
- Price per sq. ft.:$289.74
New listings near 8820 S Hardsaw Road
- New
 $289,000Active3 beds 2 baths1,196 sq. ft.
$289,000Active3 beds 2 baths1,196 sq. ft.1308 NE Sequoia Court, Oak Grove, MO 64075
MLS# 2579474Listed by: REECENICHOLS - LEES SUMMIT - Open Sun, 12 to 2pmNew
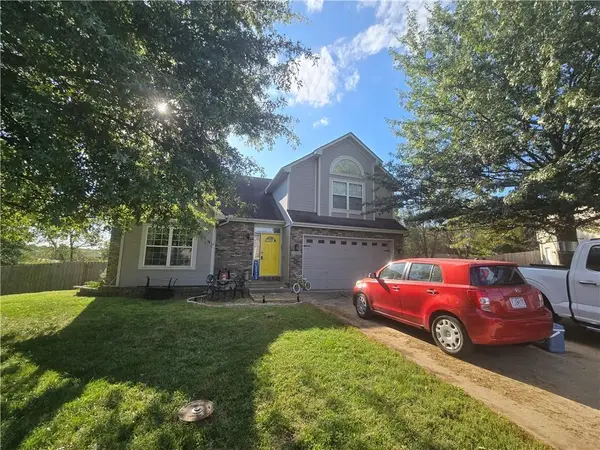 $325,000Active3 beds 3 baths2,791 sq. ft.
$325,000Active3 beds 3 baths2,791 sq. ft.1201 SW 4th Street, Oak Grove, MO 64075
MLS# 2579361Listed by: EXP REALTY LLC 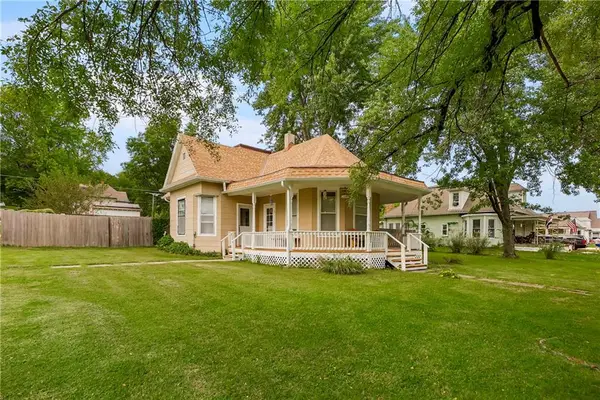 $145,000Pending2 beds 1 baths1,022 sq. ft.
$145,000Pending2 beds 1 baths1,022 sq. ft.1312 SW Clinton Street, Oak Grove, MO 64075
MLS# 2578307Listed by: CORY & CO. REALTY- Open Sat, 1am to 4pm
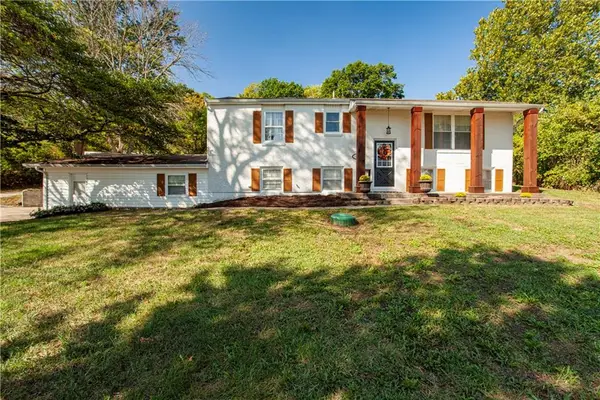 $375,000Active4 beds 2 baths2,030 sq. ft.
$375,000Active4 beds 2 baths2,030 sq. ft.2908 S Broadway Street, Oak Grove, MO 64075
MLS# 2577547Listed by: REECENICHOLS - EASTLAND  $287,500Active3 beds 2 baths1,185 sq. ft.
$287,500Active3 beds 2 baths1,185 sq. ft.1302 NE Redwood Court, Oak Grove, MO 64075
MLS# 2578223Listed by: REECENICHOLS - LEES SUMMIT $649,000Active6 beds 6 baths3,604 sq. ft.
$649,000Active6 beds 6 baths3,604 sq. ft.1411 S Hudnall Road, Oak Grove, MO 64075
MLS# 2577569Listed by: HOMES BY DARCY LLC $289,900Pending3 beds 3 baths1,760 sq. ft.
$289,900Pending3 beds 3 baths1,760 sq. ft.37112 E R D Mize Road, Oak Grove, MO 64075
MLS# 2577721Listed by: RE/MAX HERITAGE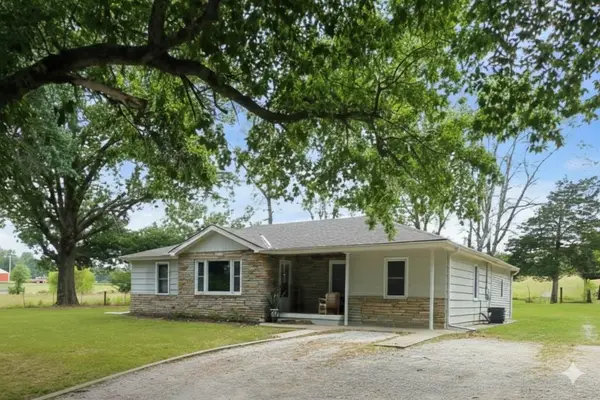 $375,000Pending4 beds 2 baths1,651 sq. ft.
$375,000Pending4 beds 2 baths1,651 sq. ft.3304 S Outer Belt Road, Oak Grove, MO 64075
MLS# 2576918Listed by: KELLER WILLIAMS REALTY PARTNERS INC.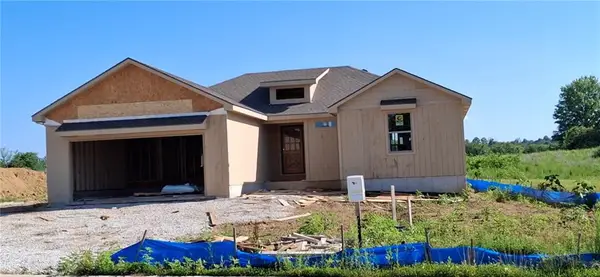 $420,000Active3 beds 2 baths1,376 sq. ft.
$420,000Active3 beds 2 baths1,376 sq. ft.701 SE 21st Street, Oak Grove, MO 64075
MLS# 2576803Listed by: CHARTWELL REALTY LLC
