2004 Greydon Lane, Oronogo, MO 64855
Local realty services provided by:Better Homes and Gardens Real Estate Southwest Group
Listed by:forrest real estate
Office:real broker llc.
MLS#:60305162
Source:MO_GSBOR
2004 Greydon Lane,Oronogo, MO 64855
$267,500
- 3 Beds
- 2 Baths
- 1,650 sq. ft.
- Single family
- Active
Price summary
- Price:$267,500
- Price per sq. ft.:$162.12
About this home
Don't miss this must-see home in the highly sought-after Greystone neighborhood!This beautifully maintained, full-brick home features 3 spacious bedrooms, 2 full bathrooms, and a desirable split floor plan, perfect for both privacy and functionality. Nestled at the end of a quiet cul-de-sac, the property offers a sense of peace and seclusion while still being part of a welcoming community.Step inside to enjoy soaring 10-foot ceilings, a cozy full-brick fireplace, and an abundance of custom cabinetry and closet space for all your storage needs. The privacy-fenced backyard backs up to a serene detention pond area, providing a quiet outdoor retreat. Relax or entertain on the covered patio, surrounded by the tranquil setting.Additional standout features include a 4.5' x 6.5' storm shelter, a full security system, and thoughtful design touches throughout the home.Call today to schedule your private tour and make this charming home your own slice of 'home sweet home' in Greystone!
Contact an agent
Home facts
- Year built:2022
- Listing ID #:60305162
- Added:8 day(s) ago
- Updated:September 27, 2025 at 07:19 PM
Rooms and interior
- Bedrooms:3
- Total bathrooms:2
- Full bathrooms:2
- Living area:1,650 sq. ft.
Heating and cooling
- Cooling:Ceiling Fan(s), Central Air
- Heating:Central, Fireplace(s)
Structure and exterior
- Year built:2022
- Building area:1,650 sq. ft.
- Lot area:0.19 Acres
Schools
- High school:Webb City
- Middle school:Webb City
- Elementary school:Webb City Area
Finances and disclosures
- Price:$267,500
- Price per sq. ft.:$162.12
- Tax amount:$1,626 (2024)
New listings near 2004 Greydon Lane
- New
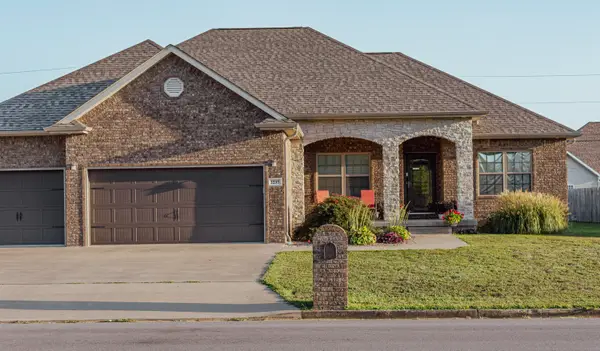 $329,999Active3 beds 2 baths1,930 sq. ft.
$329,999Active3 beds 2 baths1,930 sq. ft.2237 N Greystone Square, Webb City, MO 64870
MLS# 60305675Listed by: HOMECOIN.COM 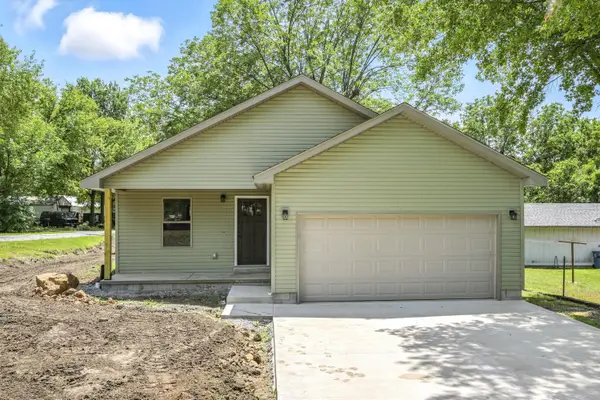 $214,900Pending3 beds 2 baths1,345 sq. ft.
$214,900Pending3 beds 2 baths1,345 sq. ft.480 James Street, Oronogo, MO 64855
MLS# 60300207Listed by: REECENICHOLS - NEOSHO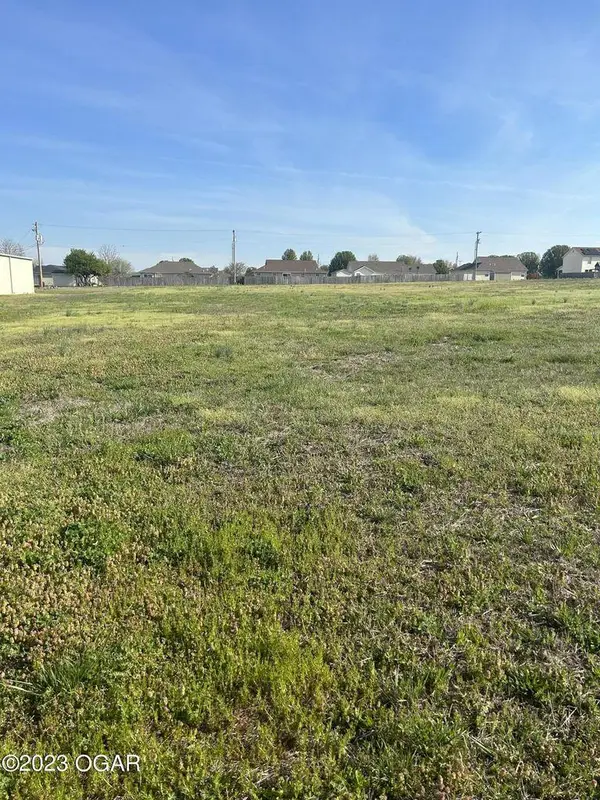 $399,000Active4.8 Acres
$399,000Active4.8 Acres000 96 Hwy, Oronogo, MO 64855
MLS# 60300073Listed by: PRO 100 INC., REALTORS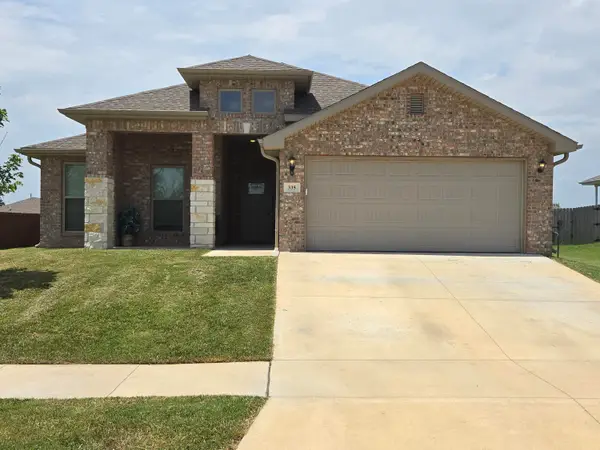 $299,900Active3 beds 2 baths1,950 sq. ft.
$299,900Active3 beds 2 baths1,950 sq. ft.335 Swaden Lane, Webb City, MO 64870
MLS# 60300028Listed by: PRO 100 INC., REALTORS $999,900Active6 beds 5 baths7,148 sq. ft.
$999,900Active6 beds 5 baths7,148 sq. ft.13030 County Lane 228, Oronogo, MO 64855
MLS# 60298078Listed by: REAL BROKER LLC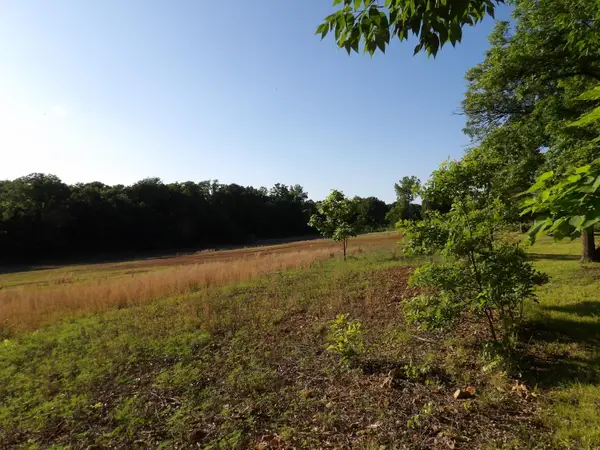 $87,300Active9.1 Acres
$87,300Active9.1 Acres000 W Ivy Road, Oronogo, MO 64855
MLS# 60269210Listed by: RE/MAX PROPERTIES
