1075 Carie Lane, Osage Beach, MO 65065
Local realty services provided by:Better Homes and Gardens Real Estate Lake Realty
Listed by: dawn michelle elliott
Office: bhhs lake ozark realty
MLS#:3580720
Source:MO_LOBR
Price summary
- Price:$475,000
- Price per sq. ft.:$159.29
About this home
Experience the best of lake living in this updated 5-bedroom, 3-bathroom home, perfectly situated in the heart of Osage Beach. Your private escape includes a spacious back deck with a relaxing Jacuzzi hot tub. The home itself is a testament to quality, with major upgrades including a kitchen refresh with granite countertops (2018), New LG appliances (2018) a new roof (2019), fresh exterior paint (2022), and a brand-new sliding glass door (2024). A full, finished basement provides extra living space, along with two non-conforming bedrooms and a large walk-in closet. This home boasts a seasonal Lake View, plenty of storage space, a sprinkler system, a private dock with a spacious 14 x 36 boat slip, just a few steps away from the home which completes this exceptional package. This home is convenient to all amenities and Lake Regional Hospital, and offers fantastic potential as a bed and breakfast or vacation rental.
Contact an agent
Home facts
- Year built:1991
- Listing ID #:3580720
- Added:46 day(s) ago
- Updated:November 15, 2025 at 05:21 PM
Rooms and interior
- Bedrooms:5
- Total bathrooms:3
- Full bathrooms:2
- Half bathrooms:1
- Living area:2,982 sq. ft.
Heating and cooling
- Cooling:Central Air
- Heating:Forced Air, Forced Air Gas
Structure and exterior
- Roof:Architectural, Shingle
- Year built:1991
- Building area:2,982 sq. ft.
Utilities
- Water:Private, Private Well
- Sewer:Public Sewer
Finances and disclosures
- Price:$475,000
- Price per sq. ft.:$159.29
- Tax amount:$1,446 (2024)
New listings near 1075 Carie Lane
- New
 $245,000Active3 beds 2 baths1,250 sq. ft.
$245,000Active3 beds 2 baths1,250 sq. ft.1481 Ledges Drive #A11, Osage Beach, MO 65065
MLS# 3582588Listed by: KELLER WILLIAMS L.O. REALTY - New
 $215,000Active1 beds 1 baths591 sq. ft.
$215,000Active1 beds 1 baths591 sq. ft.875 Parkside Place #402D, Osage Beach, MO 65065
MLS# 3582420Listed by: RE/MAX LAKE OF THE OZARKS - New
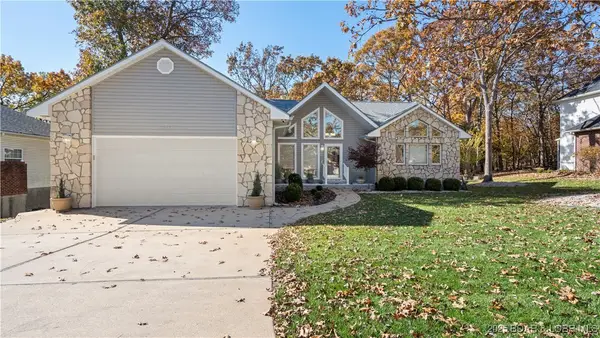 $617,500Active4 beds 3 baths3,622 sq. ft.
$617,500Active4 beds 3 baths3,622 sq. ft.1243 Cayman Drive, Osage Beach, MO 65065
MLS# 3582596Listed by: LEGACY FARM & LAND SPECIALIST, LLC - New
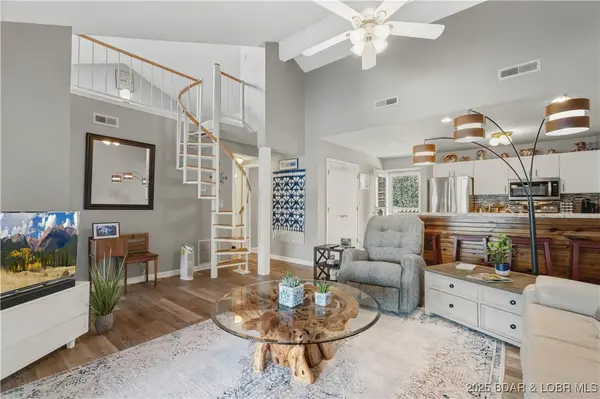 $295,000Active3 beds 2 baths1,450 sq. ft.
$295,000Active3 beds 2 baths1,450 sq. ft.2500 Bay Point Lane #343, Osage Beach, MO 65065
MLS# 3582443Listed by: RE/MAX LAKE OF THE OZARKS - New
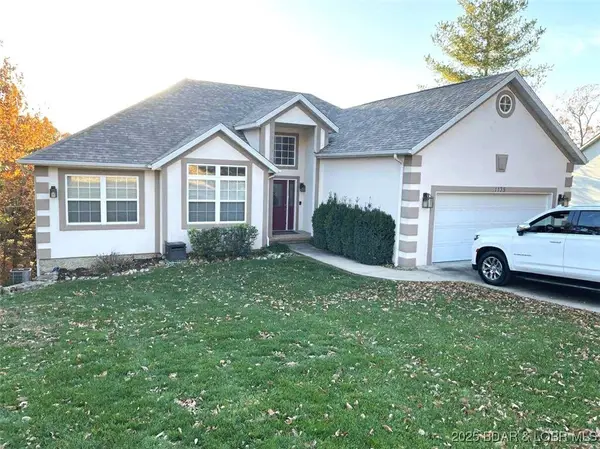 $499,900Active4 beds 3 baths3,266 sq. ft.
$499,900Active4 beds 3 baths3,266 sq. ft.1135 Explorer Court, Osage Beach, MO 65065
MLS# 3582594Listed by: COLDWELL BANKER TOWN AND COUNTRY - New
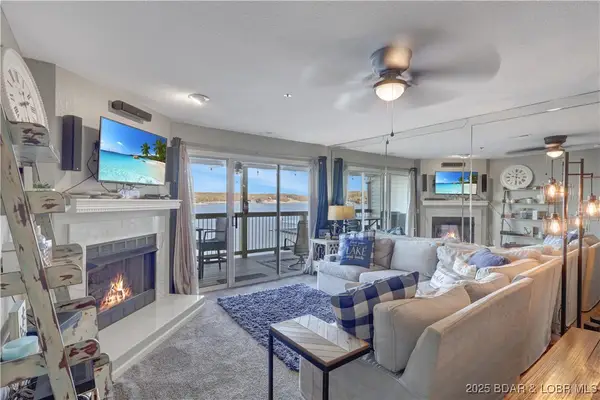 $415,000Active3 beds 2 baths1,250 sq. ft.
$415,000Active3 beds 2 baths1,250 sq. ft.1481 Ledges Drive #1034, Osage Beach, MO 65065
MLS# 3582562Listed by: RE/MAX LAKE OF THE OZARKS - New
 $249,900Active3 beds 2 baths1,456 sq. ft.
$249,900Active3 beds 2 baths1,456 sq. ft.1207 Paradise Lane, Osage Beach, MO 65065
MLS# 3582555Listed by: DUNN AND ASSOCIATES LLC - New
 $250,000Active3 beds 3 baths1,300 sq. ft.
$250,000Active3 beds 3 baths1,300 sq. ft.6500 St. Moritz M3 Court #M3, Osage Beach, MO 65065
MLS# 3581294Listed by: RE/MAX LAKE OF THE OZARKS - New
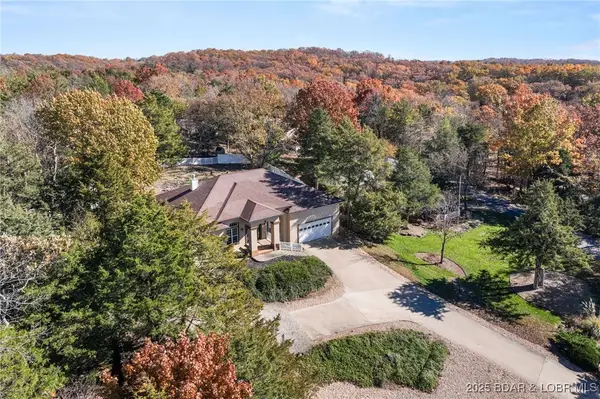 Listed by BHGRE$529,900Active4 beds 3 baths2,224 sq. ft.
Listed by BHGRE$529,900Active4 beds 3 baths2,224 sq. ft.6708 Boulder Drive, Osage Beach, MO 65065
MLS# 3582563Listed by: BETTER HOMES AND GARDENS REAL ESTATE LAKE REALTY - New
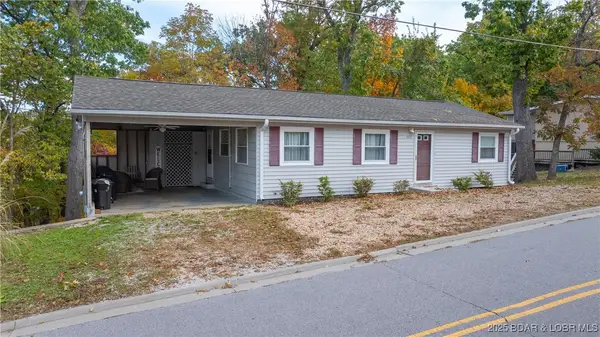 $349,999Active2 beds 2 baths1,554 sq. ft.
$349,999Active2 beds 2 baths1,554 sq. ft.4437 Sunset Drive, Osage Beach, MO 65065
MLS# 3582521Listed by: EXP REALTY, LLC
