1210 Lands End Parkway #314, Osage Beach, MO 65065
Local realty services provided by:Better Homes and Gardens Real Estate Lake Realty
1210 Lands End Parkway #314,Osage Beach, MO 65065
$450,000
- 3 Beds
- 2 Baths
- 1,520 sq. ft.
- Condominium
- Active
Listed by: susan ellis group
Office: re/max lake of the ozarks
MLS#:3572813
Source:MO_LOBR
Price summary
- Price:$450,000
- Price per sq. ft.:$296.05
- Monthly HOA dues:$739
About this home
Front-Row Main Channel Views That Steal the Show at Lands’ End! Prepare to be captivated — these are some of the very best views in all of Lands’ End, stretching for miles up the main channel! This 3-bedroom, 2-bath condo checks every box: prime location, stylish finishes, a 14x40 boat slip, tasteful furnishings, and a strong rental history. Just one easy flight up from parking (or take the nearby elevator), this unit welcomes you with an updated interior featuring rich dark cabinetry, granite countertops, quality flooring, a walk-in shower in the primary suite, and warm, inviting décor throughout. Lands’ End stands out for its exceptional amenities and unbeatable convenience—just off Osage Beach Parkway at the 19MM. Enjoy the lakeside pool, clubhouse with fitness center, and the community’s entertainment area complete with a lazy river, splash pool, playground, and basketball court. Best of all, this condo includes a premium 14x40 boat slip with wave breaks that is perfect for serious boaters. Fully furnished and ready to rent or enjoy personally, this is a turn-key opportunity to experience the best of Osage Beach living.
Contact an agent
Home facts
- Year built:2004
- Listing ID #:3572813
- Added:406 day(s) ago
- Updated:February 10, 2026 at 04:06 PM
Rooms and interior
- Bedrooms:3
- Total bathrooms:2
- Full bathrooms:2
- Living area:1,520 sq. ft.
Heating and cooling
- Cooling:Central Air
- Heating:Electric, Forced Air
Structure and exterior
- Year built:2004
- Building area:1,520 sq. ft.
Utilities
- Water:Community Coop
- Sewer:Treatment Plant
Finances and disclosures
- Price:$450,000
- Price per sq. ft.:$296.05
- Tax amount:$1,504 (2024)
New listings near 1210 Lands End Parkway #314
- New
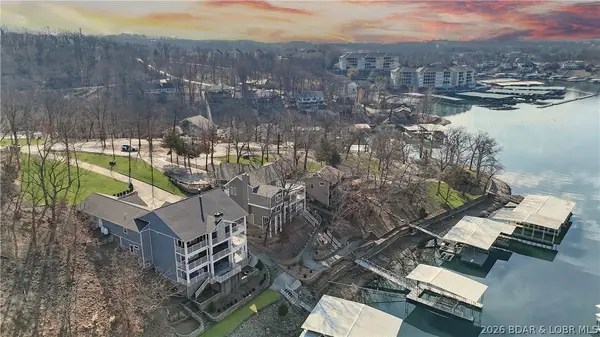 $1,495,000Active4 beds 4 baths3,981 sq. ft.
$1,495,000Active4 beds 4 baths3,981 sq. ft.1323 Castle Court, Osage Beach, MO 65065
MLS# 3583842Listed by: RE/MAX LAKE OF THE OZARKS - New
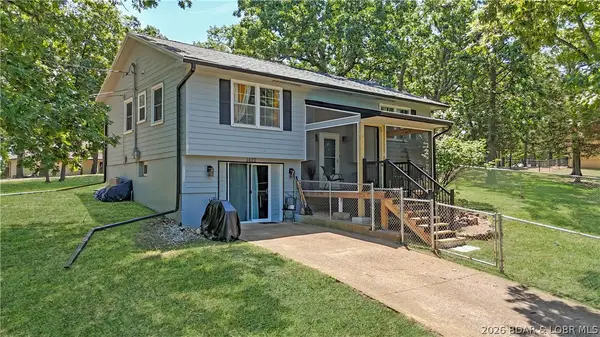 $349,000Active4 beds 2 baths2,008 sq. ft.
$349,000Active4 beds 2 baths2,008 sq. ft.1422 Peach Blossom Lane, Camdenton, MO 65065
MLS# 3583619Listed by: OZARK REALTY - New
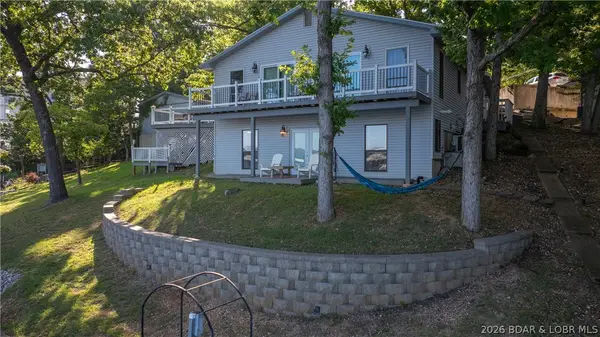 $917,000Active5 beds 5 baths2,220 sq. ft.
$917,000Active5 beds 5 baths2,220 sq. ft.1368 Hickory Lane, Osage Beach, MO 65065
MLS# 3583969Listed by: EXP REALTY, LLC - New
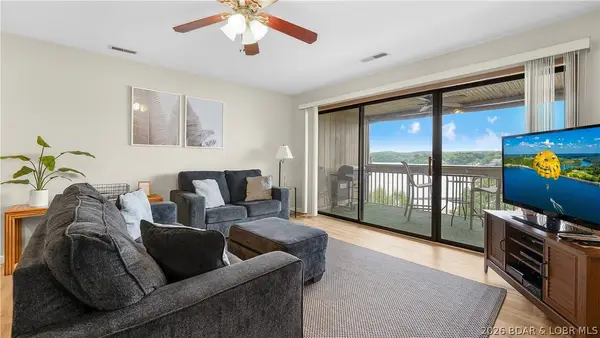 $259,000Active2 beds 2 baths950 sq. ft.
$259,000Active2 beds 2 baths950 sq. ft.2500 Bay Point Lane #233, Osage Beach, MO 65065
MLS# 3583961Listed by: NETTWORK GLOBAL, LLC - New
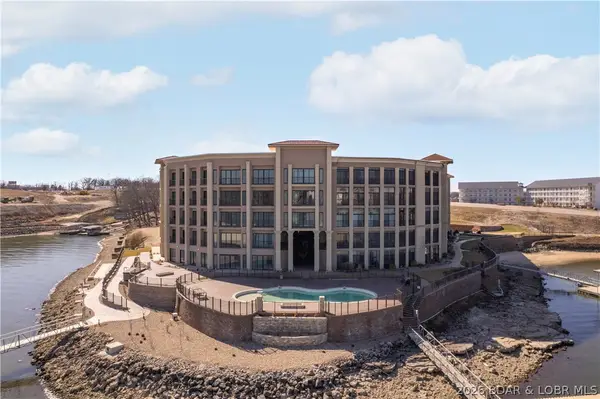 $969,000Active4 beds 4 baths2,600 sq. ft.
$969,000Active4 beds 4 baths2,600 sq. ft.1184 Jeffries Road #118, Osage Beach, MO 65065
MLS# 3583948Listed by: BHHS LAKE OZARK REALTY - New
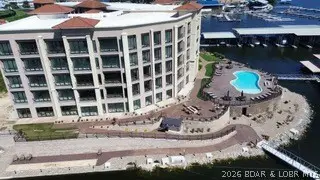 $969,000Active4 beds 4 baths2,600 sq. ft.
$969,000Active4 beds 4 baths2,600 sq. ft.1184 Jeffries Road #117, Osage Beach, MO 65065
MLS# 3583941Listed by: BHHS LAKE OZARK REALTY - New
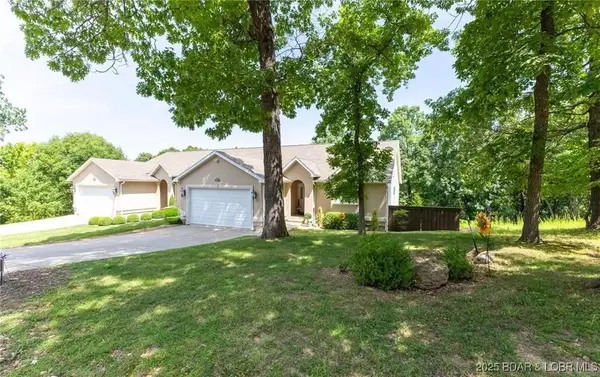 $359,900Active4 beds 3 baths3,022 sq. ft.
$359,900Active4 beds 3 baths3,022 sq. ft.4331 Sunset Drive, Osage Beach, MO 65065
MLS# 3582762Listed by: NEXTHOME LAKE LIVING - New
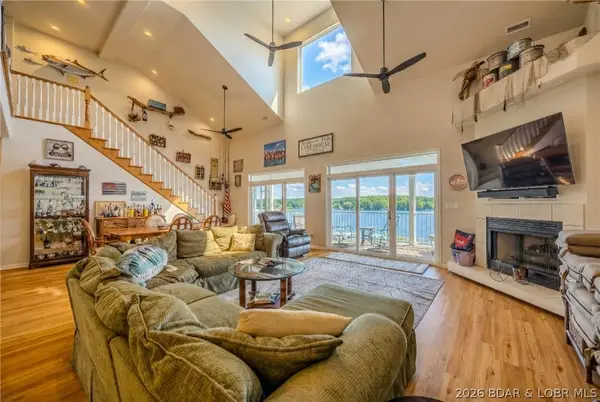 $899,000Active5 beds 5 baths3,214 sq. ft.
$899,000Active5 beds 5 baths3,214 sq. ft.5450 Christopher Lane #242, Osage Beach, MO 65065
MLS# 3583902Listed by: ALBERS REAL ESTATE ADVISORS - New
 $254,900Active2 beds 2 baths950 sq. ft.
$254,900Active2 beds 2 baths950 sq. ft.2500 Bay Point Drive #724, Osage Beach, MO 65065
MLS# 3583931Listed by: CENTURY 21 COMMUNITY - New
 $585,000Active3 beds 2 baths1,600 sq. ft.
$585,000Active3 beds 2 baths1,600 sq. ft.4910 Worldmark Lane #2B, Osage Beach, MO 65065
MLS# 3583896Listed by: KELLER WILLIAMS GREATER SPRINGFIELD

