1229 Summit Circle, Osage Beach, MO 65065
Local realty services provided by:Better Homes and Gardens Real Estate Lake Realty
Listed by: ed schmidt-team, liana louise winans
Office: exp realty, llc.
MLS#:3579036
Source:MO_LOBR
Price summary
- Price:$760,000
- Price per sq. ft.:$256.06
- Monthly HOA dues:$58.33
About this home
Experience a million-dollar view at Summit Circle in Osage Beach. As you enter this beautiful home, you are greeted by expansive views of the lake. The dramatic vaulted ceilings and large windows fill the spacious living room, dining room, and kitchen on the main level with natural light.
The oversized master suite takes full advantage of the stunning lakefront vista and is also located on the main level. Additionally, the property features a generous guest suite and two extra bedrooms, offering ideal accommodations for friends and family.
Enjoy the breathtaking lake view while preparing meals in the upscale kitchen, which features granite countertops, a wine cooler, and a contemporary design. The home also includes ample parking and a heated driveway for the comfort of your guests.
In addition to its proximity to restaurants and shopping, this home is part of a community that offers a pool, tennis courts, a playground, and a pavilion. Once you see this extraordinary property, you will never want to leave.
Contact an agent
Home facts
- Year built:1986
- Listing ID #:3579036
- Added:208 day(s) ago
- Updated:February 10, 2026 at 04:06 PM
Rooms and interior
- Bedrooms:4
- Total bathrooms:4
- Full bathrooms:3
- Half bathrooms:1
- Living area:2,968 sq. ft.
Heating and cooling
- Cooling:Central Air
- Heating:Electric, Forced Air
Structure and exterior
- Roof:Composition
- Year built:1986
- Building area:2,968 sq. ft.
Utilities
- Water:Public Water
- Sewer:Public Sewer
Finances and disclosures
- Price:$760,000
- Price per sq. ft.:$256.06
- Tax amount:$1,752 (2024)
New listings near 1229 Summit Circle
- New
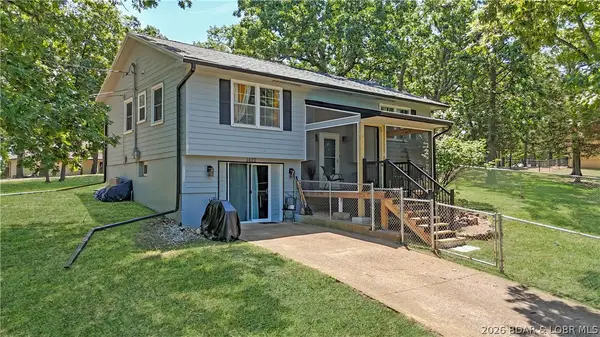 $349,000Active4 beds 2 baths2,008 sq. ft.
$349,000Active4 beds 2 baths2,008 sq. ft.1422 Peach Blossom Lane, Camdenton, MO 65065
MLS# 3583619Listed by: OZARK REALTY - New
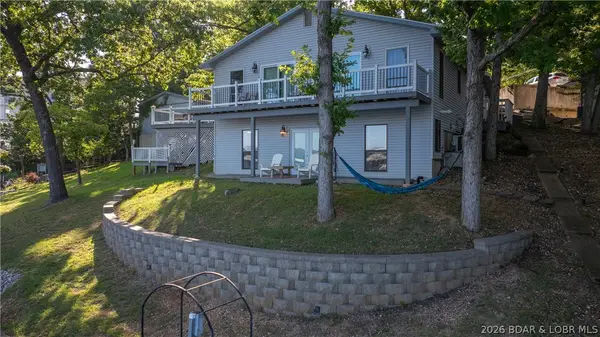 $917,000Active5 beds 5 baths2,220 sq. ft.
$917,000Active5 beds 5 baths2,220 sq. ft.1368 Hickory Lane, Osage Beach, MO 65065
MLS# 3583969Listed by: EXP REALTY, LLC - New
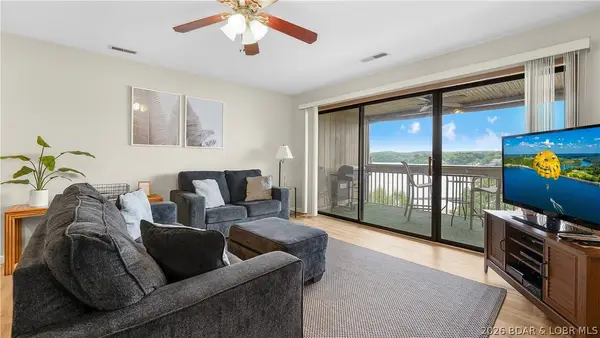 $259,000Active2 beds 2 baths950 sq. ft.
$259,000Active2 beds 2 baths950 sq. ft.2500 Bay Point Lane #233, Osage Beach, MO 65065
MLS# 3583961Listed by: NETTWORK GLOBAL, LLC - New
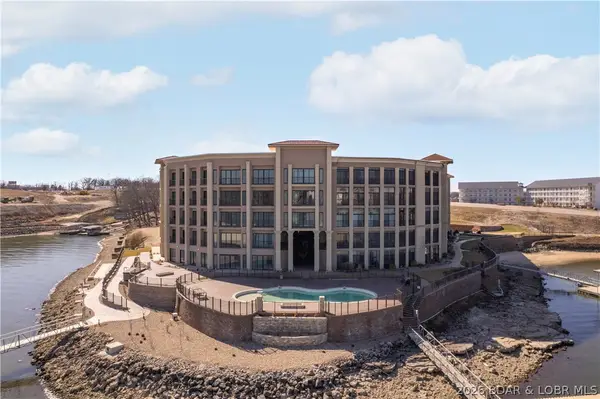 $969,000Active4 beds 4 baths2,600 sq. ft.
$969,000Active4 beds 4 baths2,600 sq. ft.1184 Jeffries Road #118, Osage Beach, MO 65065
MLS# 3583948Listed by: BHHS LAKE OZARK REALTY - New
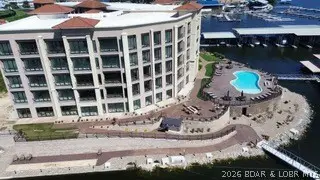 $969,000Active4 beds 4 baths2,600 sq. ft.
$969,000Active4 beds 4 baths2,600 sq. ft.1184 Jeffries Road #117, Osage Beach, MO 65065
MLS# 3583941Listed by: BHHS LAKE OZARK REALTY - New
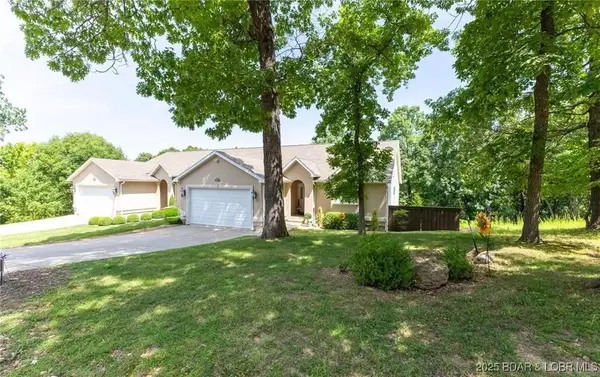 $359,900Active4 beds 3 baths3,022 sq. ft.
$359,900Active4 beds 3 baths3,022 sq. ft.4331 Sunset Drive, Osage Beach, MO 65065
MLS# 3582762Listed by: NEXTHOME LAKE LIVING - New
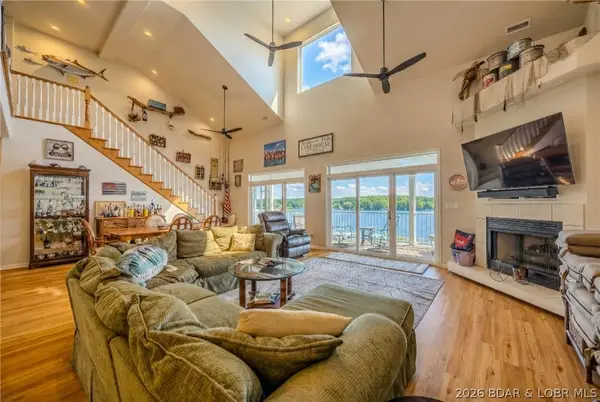 $899,000Active5 beds 5 baths3,214 sq. ft.
$899,000Active5 beds 5 baths3,214 sq. ft.5450 Christopher Lane #242, Osage Beach, MO 65065
MLS# 3583902Listed by: ALBERS REAL ESTATE ADVISORS - New
 $254,900Active2 beds 2 baths950 sq. ft.
$254,900Active2 beds 2 baths950 sq. ft.2500 Bay Point Drive #724, Osage Beach, MO 65065
MLS# 3583931Listed by: CENTURY 21 COMMUNITY - New
 $585,000Active3 beds 2 baths1,600 sq. ft.
$585,000Active3 beds 2 baths1,600 sq. ft.4910 Worldmark Lane #2B, Osage Beach, MO 65065
MLS# 3583896Listed by: KELLER WILLIAMS GREATER SPRINGFIELD - New
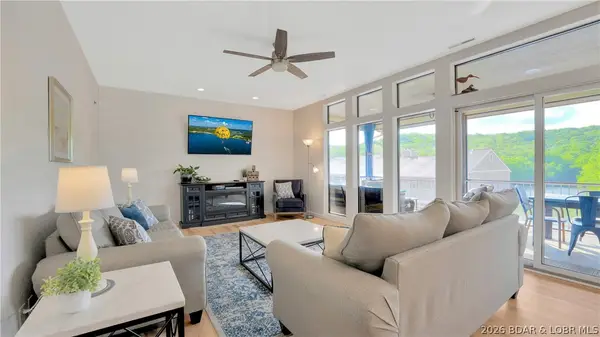 $379,000Active3 beds 3 baths1,305 sq. ft.
$379,000Active3 beds 3 baths1,305 sq. ft.611 Lazy Days Road #L5, Osage Beach, MO 65065
MLS# 3583917Listed by: RE/MAX LAKE OF THE OZARKS

