1927 Echo Valley Drive, Osage Beach, MO 65065
Local realty services provided by:Better Homes and Gardens Real Estate Lake Realty
Listed by:jeffrey d krantz
Office:re/max lake of the ozarks
MLS#:3579904
Source:MO_LOBR
Price summary
- Price:$1,250,000
- Price per sq. ft.:$379.94
- Monthly HOA dues:$33.33
About this home
Amazing Lakefront Property-with furnishings included! Newly updated with high end siding, stone & new roof. This home offers a gentle driveway with 3 car oversized garage and a killer concrete dock included. (hoists & auto boat cover available). When you enter the home you will love the Open Floorplan with vaulted ceiling & stone wood fireplace. Wonderful kitchen w/granite countertops and large dining area that leads out to the large covered concrete deck (easily screened). Spacious Lakefront Primary Bedrm & bathroom with jetted tub w/walk-in tiled shower w/double vanity sink. Main level living with a full laundry room and a 1/2 bathrm. The lower level offers a great family room with bar, 2nd en-suite, 2 additional bedrms and full bathrm. There is a huge storage room-that could easily be a 5th bedrm, exercise room or storage. Minimal stairs to the large 2 well concrete dock with great bar area. Includes the wet-steps and high dive. Excellent cove location with deep water & only minutes from all the conveniences by land & water. The home is well decorated and the furnishings are included.
Contact an agent
Home facts
- Year built:2008
- Listing ID #:3579904
- Added:34 day(s) ago
- Updated:September 15, 2025 at 10:41 PM
Rooms and interior
- Bedrooms:4
- Total bathrooms:4
- Full bathrooms:3
- Half bathrooms:1
- Living area:3,290 sq. ft.
Heating and cooling
- Cooling:Central Air
- Heating:Electric, Forced Air
Structure and exterior
- Roof:Architectural, Shingle
- Year built:2008
- Building area:3,290 sq. ft.
Utilities
- Water:Community Coop
- Sewer:Septic Tank
Finances and disclosures
- Price:$1,250,000
- Price per sq. ft.:$379.94
- Tax amount:$2,117 (2024)
New listings near 1927 Echo Valley Drive
- New
 $425,000Active3 beds 3 baths1,874 sq. ft.
$425,000Active3 beds 3 baths1,874 sq. ft.694 Jordan Drive, Osage Beach, MO 65065
MLS# 3580430Listed by: REAL ESTATE AT THE LAKE - Open Sat, 1 to 4pm
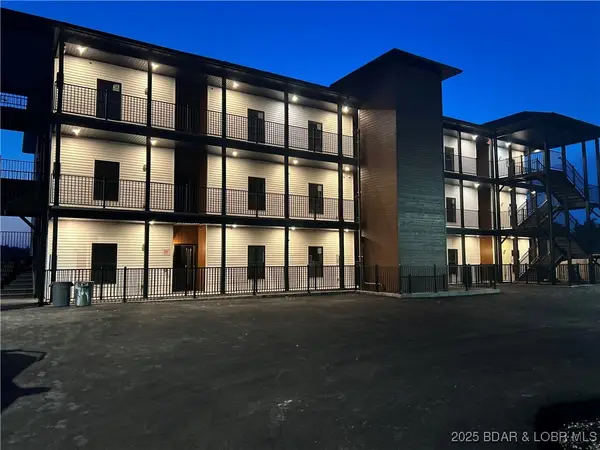 $574,900Active3 beds 3 baths1,610 sq. ft.
$574,900Active3 beds 3 baths1,610 sq. ft.4925 Robins Circle #2C, Osage Beach, MO 65065
MLS# 3578015Listed by: RE/MAX LAKE OF THE OZARKS - Open Sat, 1 to 4pm
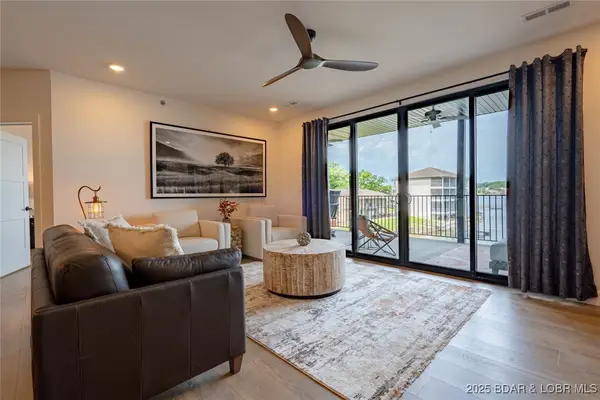 $585,000Active3 beds 3 baths1,610 sq. ft.
$585,000Active3 beds 3 baths1,610 sq. ft.4925 Robins Circle #3C, Osage Beach, MO 65065
MLS# 3579497Listed by: RE/MAX LAKE OF THE OZARKS - Open Sat, 1 to 4pm
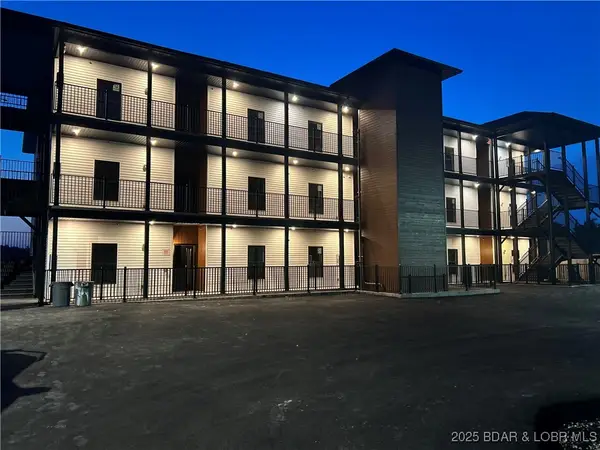 $599,900Active3 beds 3 baths1,610 sq. ft.
$599,900Active3 beds 3 baths1,610 sq. ft.4925 Robins Circle #4A, Osage Beach, MO 65065
MLS# 3579801Listed by: RE/MAX LAKE OF THE OZARKS - Open Sat, 1 to 4pm
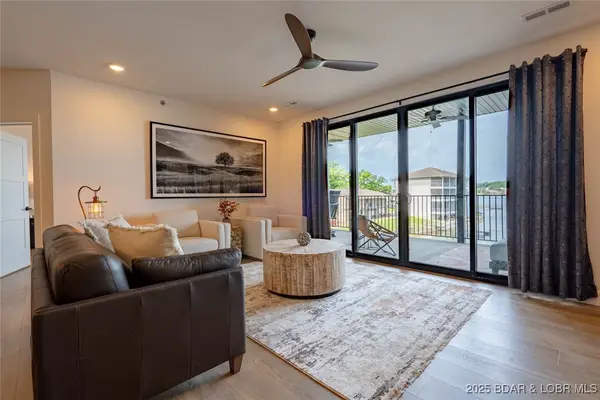 $549,900Active3 beds 3 baths1,610 sq. ft.
$549,900Active3 beds 3 baths1,610 sq. ft.4925 Robins Circle #1A, Osage Beach, MO 65065
MLS# 3579802Listed by: RE/MAX LAKE OF THE OZARKS 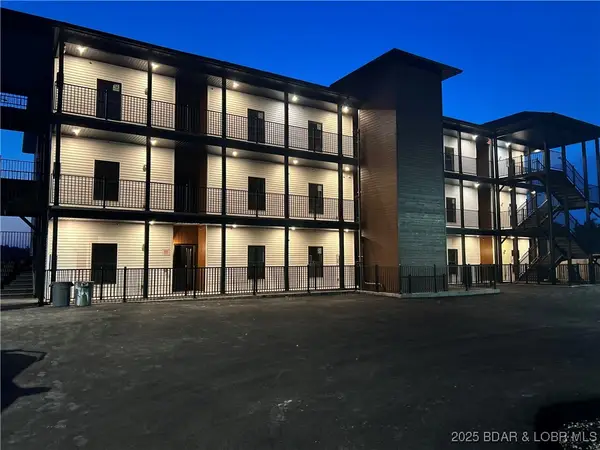 $599,000Pending3 beds 3 baths1,610 sq. ft.
$599,000Pending3 beds 3 baths1,610 sq. ft.4925 Robins Circle #2A, Osage Beach, MO 65065
MLS# 3579803Listed by: RE/MAX LAKE OF THE OZARKS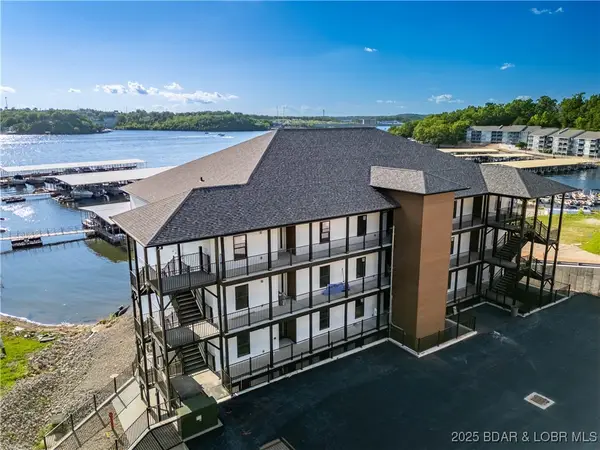 $600,000Active3 beds 3 baths1,610 sq. ft.
$600,000Active3 beds 3 baths1,610 sq. ft.4925 Robins Circle #4C, Osage Beach, MO 65065
MLS# 3580069Listed by: RE/MAX LAKE OF THE OZARKS- Open Sat, 1 to 4pmNew
 $577,700Active3 beds 3 baths1,610 sq. ft.
$577,700Active3 beds 3 baths1,610 sq. ft.4925 Robins Circle #2B, Osage Beach, MO 65065
MLS# 3580495Listed by: RE/MAX LAKE OF THE OZARKS - New
 $249,900Active2 beds 2 baths950 sq. ft.
$249,900Active2 beds 2 baths950 sq. ft.2500 Bay Point Lane #121, Osage Beach, MO 65065
MLS# 3580628Listed by: EXP REALTY, LLC - New
 $150,000Active1 beds 1 baths525 sq. ft.
$150,000Active1 beds 1 baths525 sq. ft.5881 Quail Drive, Osage Beach, MO 65065
MLS# 3580611Listed by: CENTURY 21 COMMUNITY
