2500 Bay Point Lane #342, Osage Beach, MO 65065
Local realty services provided by:Better Homes and Gardens Real Estate Lake Realty
Listed by: angel m borgardt
Office: re/max lake of the ozarks
MLS#:3583194
Source:MO_LOBR
Price summary
- Price:$259,900
- Price per sq. ft.:$239.76
- Monthly HOA dues:$529.67
About this home
Turn-key Lake of the Ozarks lakefront condo with stunning Main Channel views! This fully furnished 3-bedroom, 2-bath top-floor unit offers sweeping lakefront views and allows nightly rentals, making it ideal for personal use or investment. The open-concept living area opens to a private deck overlooking the lake—perfect for enjoying those Lake of the Ozarks sunsets. The main level also features 2 bedrooms, including a master suite with a newly remodeled bath & walk-in shower. The third bedroom is located in a loft-style space brightened by a skylight that provides flexible sleeping arrangements. The property also includes both a 10x24 boat slip just steps away (Dock 3) and a PWC slip with lift (Dock 6) that makes for a perfect fun getaway. With minimal steps to the unit, & a convenient location close to shopping, dining, and entertainment by land and water. That includes popular hotspots like Redhead Lakeside Grill, Shorty Pants, Paradise, Margaritaville & more. So whether you’re seeking a full-time residence, weekend retreat, or income-producing vacation rental, this condo is 100% turn-key & ready for lake life.
Contact an agent
Home facts
- Year built:1985
- Listing ID #:3583194
- Added:254 day(s) ago
- Updated:February 10, 2026 at 04:06 PM
Rooms and interior
- Bedrooms:3
- Total bathrooms:2
- Full bathrooms:2
- Living area:1,084 sq. ft.
Heating and cooling
- Cooling:Central Air
- Heating:Electric, Forced Air
Structure and exterior
- Roof:Architectural, Shingle
- Year built:1985
- Building area:1,084 sq. ft.
Utilities
- Water:Community Coop
- Sewer:Treatment Plant
Finances and disclosures
- Price:$259,900
- Price per sq. ft.:$239.76
- Tax amount:$883 (2025)
New listings near 2500 Bay Point Lane #342
- New
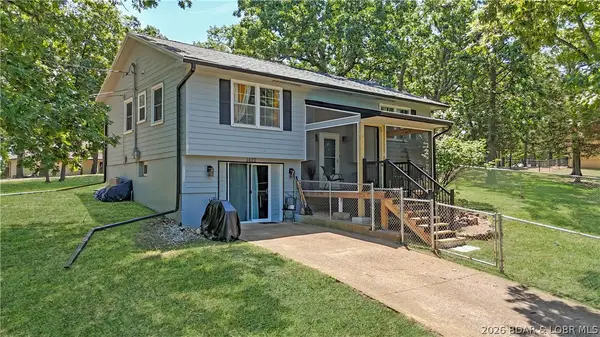 $349,000Active4 beds 2 baths2,008 sq. ft.
$349,000Active4 beds 2 baths2,008 sq. ft.1422 Peach Blossom Lane, Camdenton, MO 65065
MLS# 3583619Listed by: OZARK REALTY - New
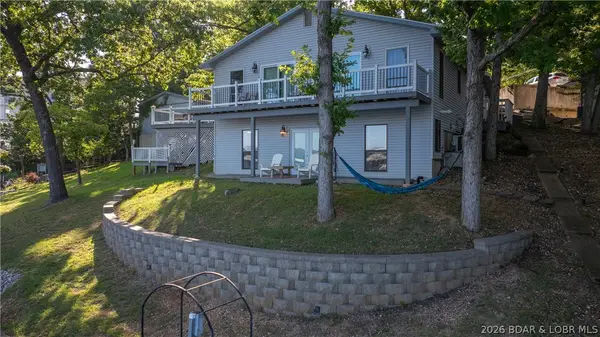 $917,000Active5 beds 5 baths2,220 sq. ft.
$917,000Active5 beds 5 baths2,220 sq. ft.1368 Hickory Lane, Osage Beach, MO 65065
MLS# 3583969Listed by: EXP REALTY, LLC - New
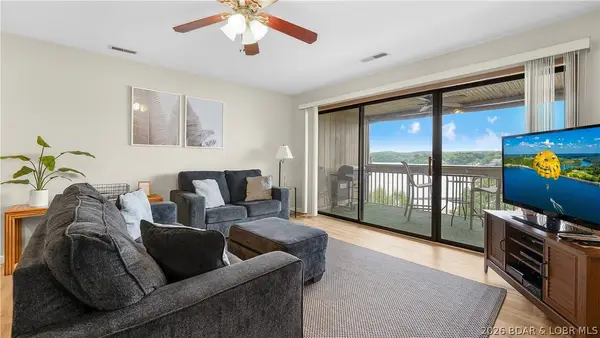 $259,000Active2 beds 2 baths950 sq. ft.
$259,000Active2 beds 2 baths950 sq. ft.2500 Bay Point Lane #233, Osage Beach, MO 65065
MLS# 3583961Listed by: NETTWORK GLOBAL, LLC - New
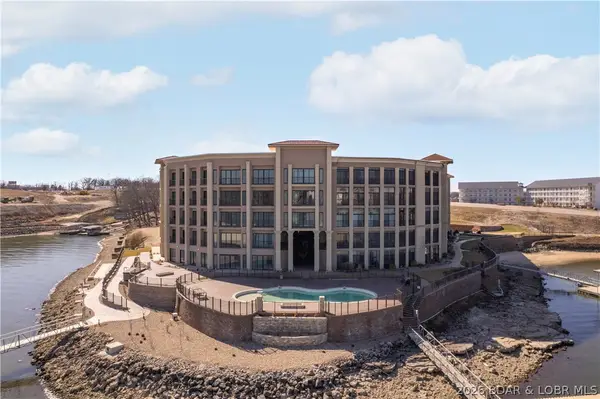 $969,000Active4 beds 4 baths2,600 sq. ft.
$969,000Active4 beds 4 baths2,600 sq. ft.1184 Jeffries Road #118, Osage Beach, MO 65065
MLS# 3583948Listed by: BHHS LAKE OZARK REALTY - New
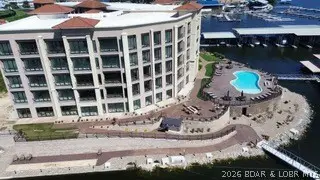 $969,000Active4 beds 4 baths2,600 sq. ft.
$969,000Active4 beds 4 baths2,600 sq. ft.1184 Jeffries Road #117, Osage Beach, MO 65065
MLS# 3583941Listed by: BHHS LAKE OZARK REALTY - New
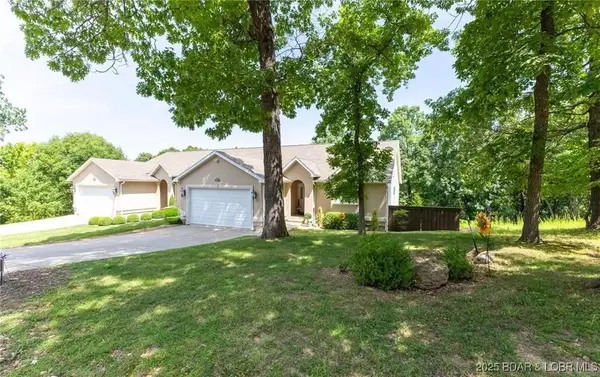 $359,900Active4 beds 3 baths3,022 sq. ft.
$359,900Active4 beds 3 baths3,022 sq. ft.4331 Sunset Drive, Osage Beach, MO 65065
MLS# 3582762Listed by: NEXTHOME LAKE LIVING - New
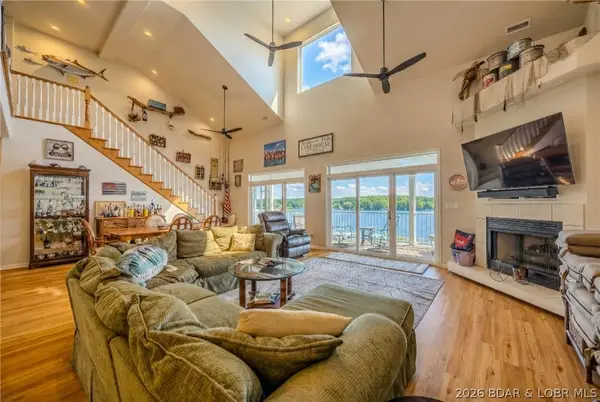 $899,000Active5 beds 5 baths3,214 sq. ft.
$899,000Active5 beds 5 baths3,214 sq. ft.5450 Christopher Lane #242, Osage Beach, MO 65065
MLS# 3583902Listed by: ALBERS REAL ESTATE ADVISORS - New
 $254,900Active2 beds 2 baths950 sq. ft.
$254,900Active2 beds 2 baths950 sq. ft.2500 Bay Point Drive #724, Osage Beach, MO 65065
MLS# 3583931Listed by: CENTURY 21 COMMUNITY - New
 $585,000Active3 beds 2 baths1,600 sq. ft.
$585,000Active3 beds 2 baths1,600 sq. ft.4910 Worldmark Lane #2B, Osage Beach, MO 65065
MLS# 3583896Listed by: KELLER WILLIAMS GREATER SPRINGFIELD - New
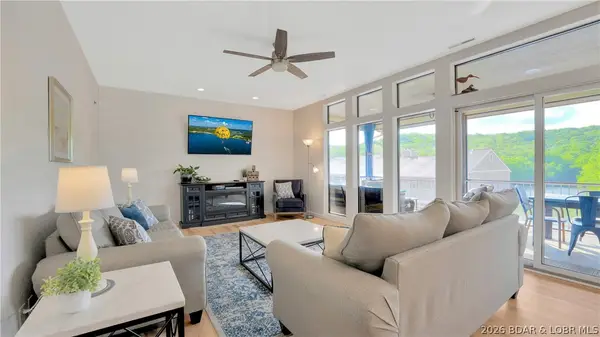 $379,000Active3 beds 3 baths1,305 sq. ft.
$379,000Active3 beds 3 baths1,305 sq. ft.611 Lazy Days Road #L5, Osage Beach, MO 65065
MLS# 3583917Listed by: RE/MAX LAKE OF THE OZARKS

