2500 Bay Point Lane #645, Osage Beach, MO 65065
Local realty services provided by:Better Homes and Gardens Real Estate Lake Realty
2500 Bay Point Lane #645,Osage Beach, MO 65065
$292,500
- 3 Beds
- 2 Baths
- 1,125 sq. ft.
- Condominium
- Active
Listed by:tammy rosenthal-fran campbell team
Office:re/max lake of the ozarks
MLS#:3572226
Source:MO_LOBR
Price summary
- Price:$292,500
- Price per sq. ft.:$260
- Monthly HOA dues:$515.67
About this home
Discover your dream waterfront retreat at Bay Point Village in Osage Beach! This top-floor 3-bedroom, 2-bathroom condo offers breathtaking panoramic lake views and is being sold turnkey and move-in ready. The open floor plan features vaulted ceilings, large windows, and a spacious living area perfect for entertaining or relaxing. Step onto the private deck to soak in the serene lake views—ideal for morning coffee or evening sunsets. Included with the condo is a 12’ x 34’ boat slip, PWC space with a drive-on lift, and a storage closet under the building providing everything you need to enjoy the lake lifestyle. Bay Point Village offers fantastic amenities, including a lakeside pool, 2nd tier pool, clubhouse, fitness room, trailer parking, playground, dog walk area, lush landscaping, and convenient access to Osage Beach attractions, dining, and shopping. Whether you're seeking a tranquil personal getaway or a smart investment, this waterfront condo is a rare find. Schedule your tour today and start living the lakefront life!
Contact an agent
Home facts
- Year built:1986
- Listing ID #:3572226
- Added:313 day(s) ago
- Updated:August 27, 2025 at 11:37 PM
Rooms and interior
- Bedrooms:3
- Total bathrooms:2
- Full bathrooms:2
- Living area:1,125 sq. ft.
Heating and cooling
- Cooling:Central Air
- Heating:Electric, Forced Air
Structure and exterior
- Year built:1986
- Building area:1,125 sq. ft.
Utilities
- Water:Community Coop
- Sewer:Treatment Plant
Finances and disclosures
- Price:$292,500
- Price per sq. ft.:$260
- Tax amount:$887 (2024)
New listings near 2500 Bay Point Lane #645
- New
 $425,000Active3 beds 3 baths1,874 sq. ft.
$425,000Active3 beds 3 baths1,874 sq. ft.694 Jordan Drive, Osage Beach, MO 65065
MLS# 3580430Listed by: REAL ESTATE AT THE LAKE - Open Sat, 1 to 4pm
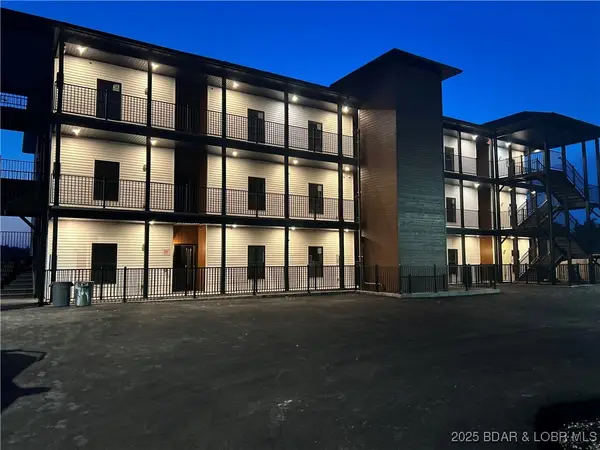 $574,900Active3 beds 3 baths1,610 sq. ft.
$574,900Active3 beds 3 baths1,610 sq. ft.4925 Robins Circle #2C, Osage Beach, MO 65065
MLS# 3578015Listed by: RE/MAX LAKE OF THE OZARKS - Open Sat, 1 to 4pm
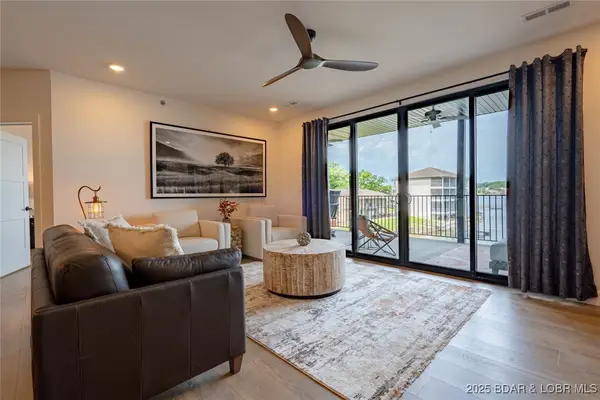 $585,000Active3 beds 3 baths1,610 sq. ft.
$585,000Active3 beds 3 baths1,610 sq. ft.4925 Robins Circle #3C, Osage Beach, MO 65065
MLS# 3579497Listed by: RE/MAX LAKE OF THE OZARKS - Open Sat, 1 to 4pm
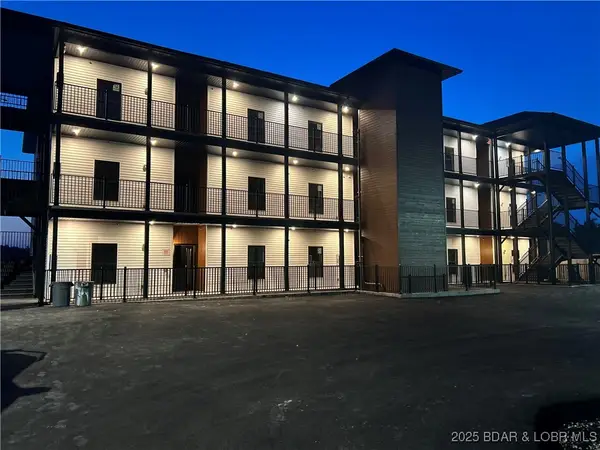 $599,900Active3 beds 3 baths1,610 sq. ft.
$599,900Active3 beds 3 baths1,610 sq. ft.4925 Robins Circle #4A, Osage Beach, MO 65065
MLS# 3579801Listed by: RE/MAX LAKE OF THE OZARKS - Open Sat, 1 to 4pm
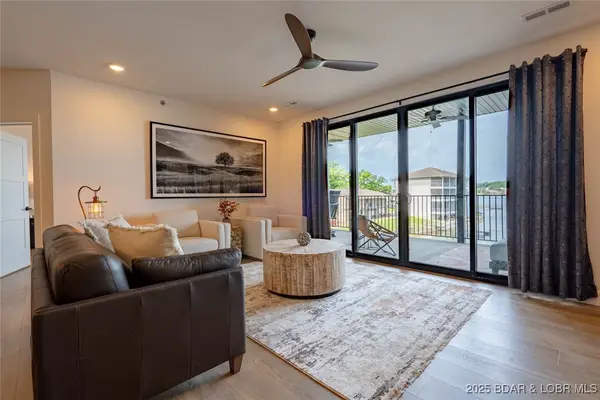 $549,900Active3 beds 3 baths1,610 sq. ft.
$549,900Active3 beds 3 baths1,610 sq. ft.4925 Robins Circle #1A, Osage Beach, MO 65065
MLS# 3579802Listed by: RE/MAX LAKE OF THE OZARKS 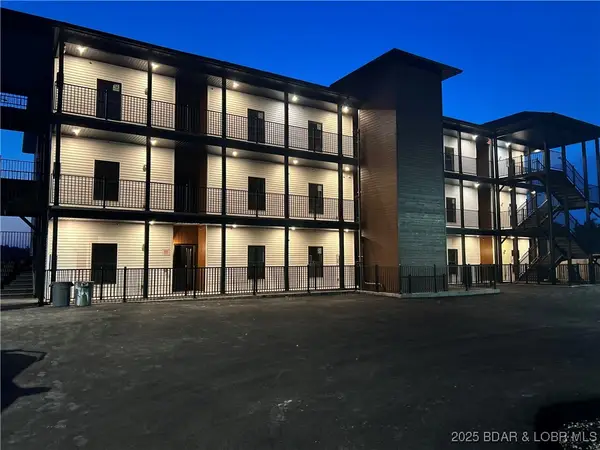 $599,000Pending3 beds 3 baths1,610 sq. ft.
$599,000Pending3 beds 3 baths1,610 sq. ft.4925 Robins Circle #2A, Osage Beach, MO 65065
MLS# 3579803Listed by: RE/MAX LAKE OF THE OZARKS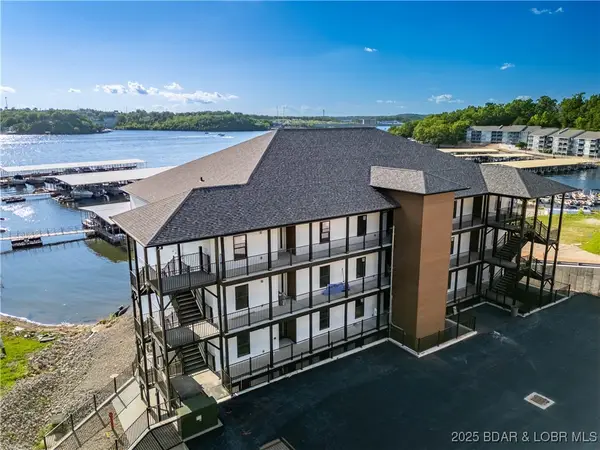 $600,000Active3 beds 3 baths1,610 sq. ft.
$600,000Active3 beds 3 baths1,610 sq. ft.4925 Robins Circle #4C, Osage Beach, MO 65065
MLS# 3580069Listed by: RE/MAX LAKE OF THE OZARKS- Open Sat, 1 to 4pmNew
 $577,700Active3 beds 3 baths1,610 sq. ft.
$577,700Active3 beds 3 baths1,610 sq. ft.4925 Robins Circle #2B, Osage Beach, MO 65065
MLS# 3580495Listed by: RE/MAX LAKE OF THE OZARKS - New
 $249,900Active2 beds 2 baths950 sq. ft.
$249,900Active2 beds 2 baths950 sq. ft.2500 Bay Point Lane #121, Osage Beach, MO 65065
MLS# 3580628Listed by: EXP REALTY, LLC - New
 $150,000Active1 beds 1 baths525 sq. ft.
$150,000Active1 beds 1 baths525 sq. ft.5881 Quail Drive, Osage Beach, MO 65065
MLS# 3580611Listed by: CENTURY 21 COMMUNITY
