424 Duenke Drive, Osage Beach, MO 65065
Local realty services provided by:Better Homes and Gardens Real Estate Lake Realty
Listed by: mary albers
Office: albers real estate advisors
MLS#:3579241
Source:MO_LOBR
Price summary
- Price:$287,500
- Price per sq. ft.:$227.09
- Monthly HOA dues:$173.33
About this home
Turnkey Investment or Personal Retreat at Tan-Tar-A Estates! This beautifully updated 2 bed, 2 bath home in the highly sought-after Tan-Tar-A Estates offers the perfect blend of lake lifestyle & rental income potential.Nestled along the golf course fairway w/a semi-private pool just steps from the front door, this fully furnished home is move-in or rental ready. Main Level Features: oversized master bedroom w/king bed & private bath, open living room w/fireplace & queen sofa sleeper, fully equipped kitchen w/recent upgrades, laundry room for added convenience, walk-out deck w/golf course views, free golf access, parking directly in front of the home. Lockout loft suite (Upstairs) w/2 queen beds, kitchenette w/fridge & microwave, private full bath, comfortable seating area & private deck. New landscaping, updated flooring, interior & exterior paint, renovated kitchen w/modern finishes. Located on golf course fairway w/free golf access. Steps to semi-private pool. Whether you’re looking for a weekend getaway, a family retreat, or a high-performing vacation rental, this property at Tan-Tar-A Estates checks all the boxes. Schedule a showing today—homes like this don’t come along often.
Contact an agent
Home facts
- Listing ID #:3579241
- Added:153 day(s) ago
- Updated:December 17, 2025 at 07:24 PM
Rooms and interior
- Bedrooms:2
- Total bathrooms:2
- Full bathrooms:2
- Living area:1,266 sq. ft.
Heating and cooling
- Cooling:Wall Unit, Wall Window Units
- Heating:Fireplaces, Heat Pump, Wood
Structure and exterior
- Roof:Architectural, Shingle
- Building area:1,266 sq. ft.
Utilities
- Water:Community Coop
- Sewer:Public Sewer
Finances and disclosures
- Price:$287,500
- Price per sq. ft.:$227.09
- Tax amount:$522 (2025)
New listings near 424 Duenke Drive
- New
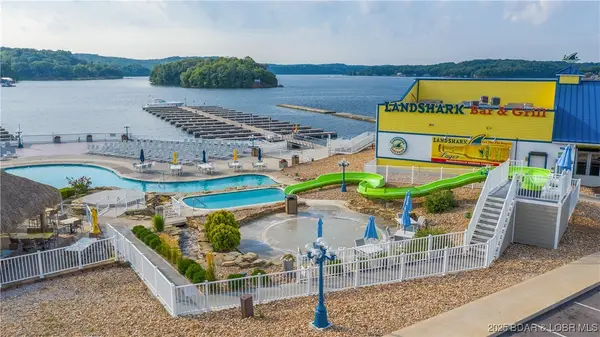 $675,000Active5 beds 3 baths2,377 sq. ft.
$675,000Active5 beds 3 baths2,377 sq. ft.355 Walkers Cay Drive, Osage Beach, MO 65065
MLS# 3582872Listed by: REAL ESTATE AT THE LAKE - New
 $339,000Active3 beds 3 baths1,303 sq. ft.
$339,000Active3 beds 3 baths1,303 sq. ft.1376 Pelham Parkway #C, Osage Beach, MO 65065
MLS# 3582966Listed by: RE/MAX LAKE OF THE OZARKS - New
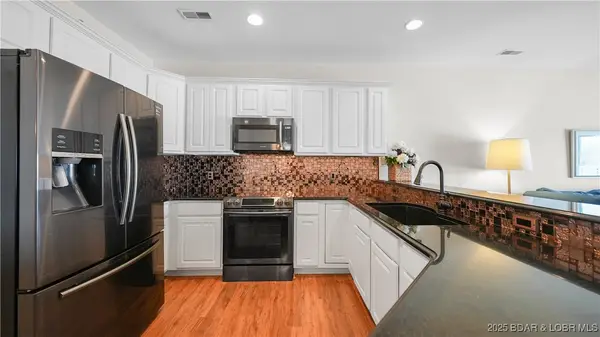 $449,500Active3 beds 2 baths1,432 sq. ft.
$449,500Active3 beds 2 baths1,432 sq. ft.1217 Jeffries Road #A 101, Osage Beach, MO 65065
MLS# 3582938Listed by: RE/MAX LAKE OF THE OZARKS - New
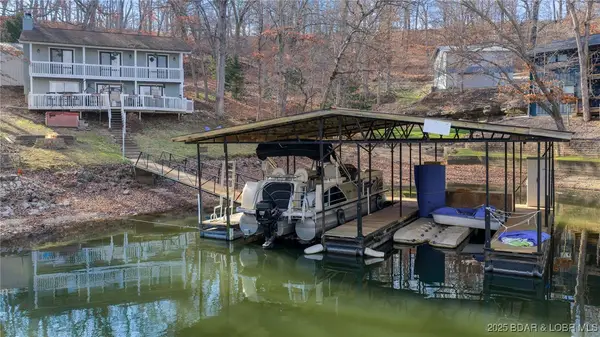 $560,000Active3 beds 2 baths1,670 sq. ft.
$560,000Active3 beds 2 baths1,670 sq. ft.2079 Valley Road, Osage Beach, MO 65065
MLS# 3582868Listed by: RE/MAX LAKE OF THE OZARKS - New
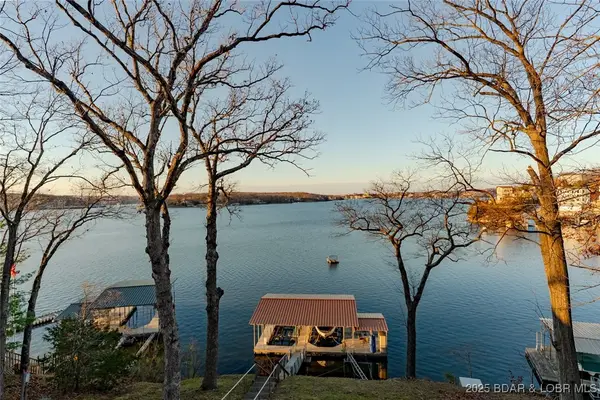 $649,000Active3 beds 3 baths2,000 sq. ft.
$649,000Active3 beds 3 baths2,000 sq. ft.4668 Lakehurst Circle, Osage Beach, MO 65065
MLS# 3582875Listed by: EXP REALTY, LLC - New
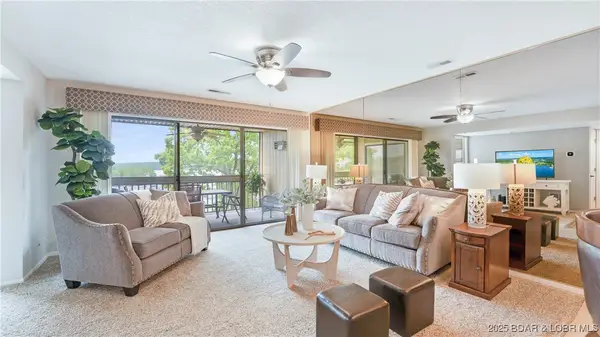 $275,000Active2 beds 2 baths950 sq. ft.
$275,000Active2 beds 2 baths950 sq. ft.2500 Bay Point Lane #532, Osage Beach, MO 65065
MLS# 3582910Listed by: KELLER WILLIAMS L.O. REALTY - New
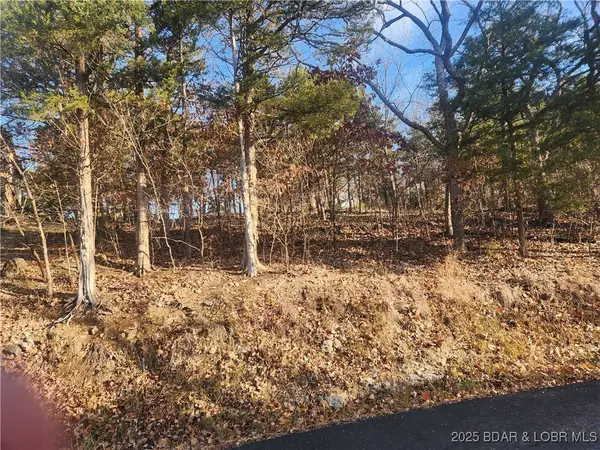 $55,000Active0 Acres
$55,000Active0 AcresTBD West End Circle, Osage Beach, MO 65065
MLS# 3582869Listed by: STRATEGIC REAL ESTATE AND DEVELOPMENT SERVICES - New
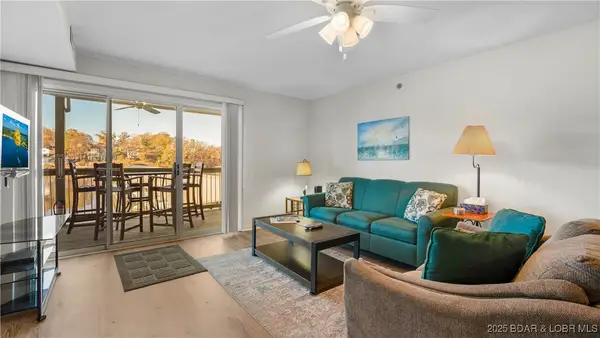 $284,900Active2 beds 2 baths980 sq. ft.
$284,900Active2 beds 2 baths980 sq. ft.1481 Ledges Drive #613, Osage Beach, MO 65065
MLS# 3582799Listed by: RE/MAX LAKE OF THE OZARKS 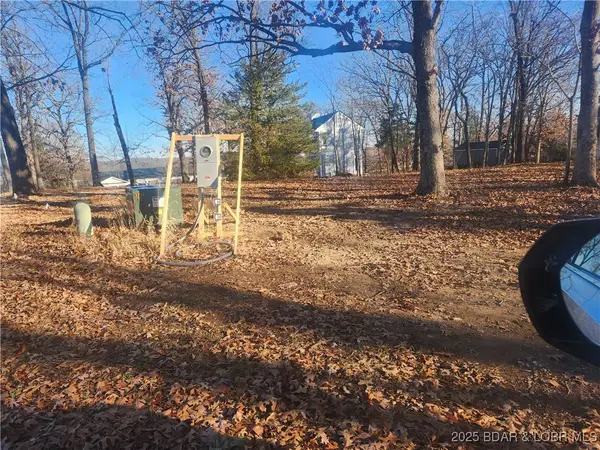 $45,000Active0 Acres
$45,000Active0 AcresLot 40/TBD Persimmon Street, Osage Beach, MO 65065
MLS# 3582827Listed by: STRATEGIC REAL ESTATE AND DEVELOPMENT SERVICES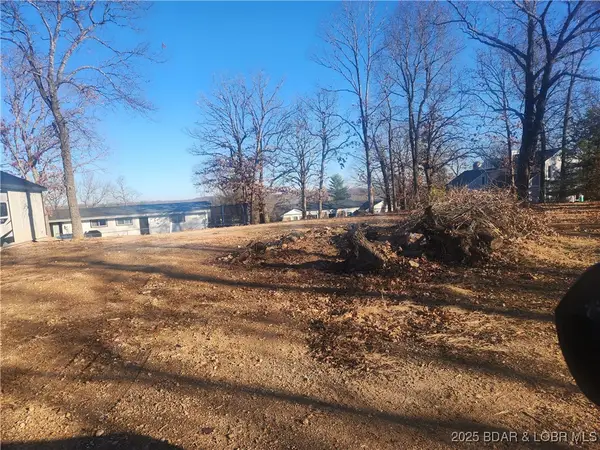 $35,000Active0 Acres
$35,000Active0 AcresLot 41/TBD Persimmon Street, Osage Beach, MO 65065
MLS# 3582830Listed by: STRATEGIC REAL ESTATE AND DEVELOPMENT SERVICES
