4499 Ski Drive #242, Osage Beach, MO 65065
Local realty services provided by:Better Homes and Gardens Real Estate Lake Realty
Listed by: michael james swift, nikki sorenson
Office: exp realty, llc.
MLS#:3580938
Source:MO_LOBR
Price summary
- Price:$579,000
- Price per sq. ft.:$353.48
- Monthly HOA dues:$593.33
About this home
Rare and dreamy find right here at Lake of the Ozarks! BACK ON MARKET @ NO FAULT TO SELLER. This top-floor condo at the 17 MM offers unbelievable panoramic lake views that will take your breath away. Step off the elevator straight from the parking lot into a spacious, open-concept layout that’s been beautifully updated throughout with endless upgrades. The expansive design features 3 large bedrooms, a wet bar, and a screened-in deck perfect for relaxing and soaking in those incredible views. This turnkey, move-in ready home is part of a secure, gated community where no rentals are allowed, ensuring peace and privacy. Enjoy the sparkling community pool, your own detached garage #37 for extra storage, and a massive 16x44 boat slip ready for all your lake adventures. Located in a prime Osage Beach area, you’ll be just minutes from the best dining, shopping, and nightlife the lake has to offer. With its combination of comfort, style, and unbeatable location, this is a property where you’ll never want to leave!
Contact an agent
Home facts
- Year built:2004
- Listing ID #:3580938
- Added:69 day(s) ago
- Updated:December 17, 2025 at 07:24 PM
Rooms and interior
- Bedrooms:3
- Total bathrooms:3
- Full bathrooms:3
- Living area:1,638 sq. ft.
Heating and cooling
- Cooling:Central Air
- Heating:Electric, Forced Air
Structure and exterior
- Year built:2004
- Building area:1,638 sq. ft.
Utilities
- Water:Community Coop, Public Water
- Sewer:Public Sewer
Finances and disclosures
- Price:$579,000
- Price per sq. ft.:$353.48
- Tax amount:$1,654 (2024)
New listings near 4499 Ski Drive #242
- New
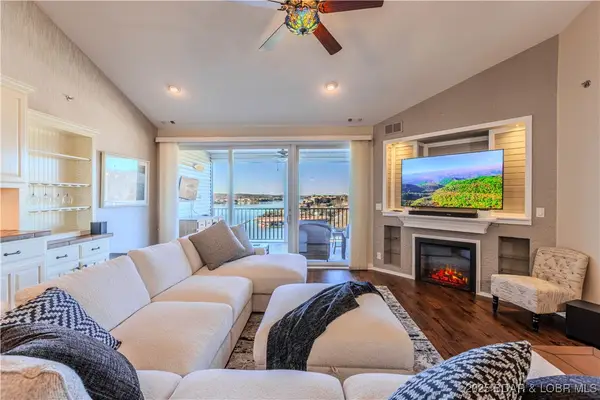 $464,250Active3 beds 3 baths1,638 sq. ft.
$464,250Active3 beds 3 baths1,638 sq. ft.Address Withheld By Seller, Osage Beach, MO 65065
MLS# 3582665Listed by: EXP REALTY LLC (LOBR) - New
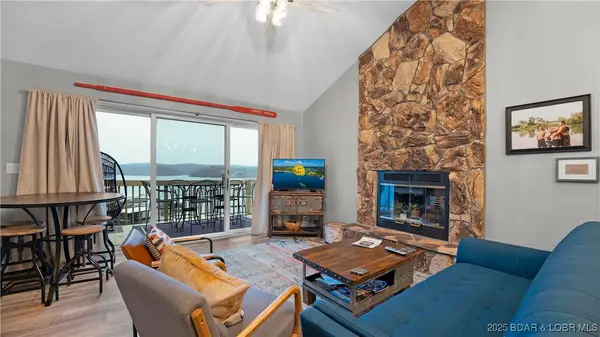 $290,000Active3 beds 2 baths1,125 sq. ft.
$290,000Active3 beds 2 baths1,125 sq. ft.2500 Bay Point Lane #645, Osage Beach, MO 65065
MLS# 3582963Listed by: RE/MAX LAKE OF THE OZARKS - New
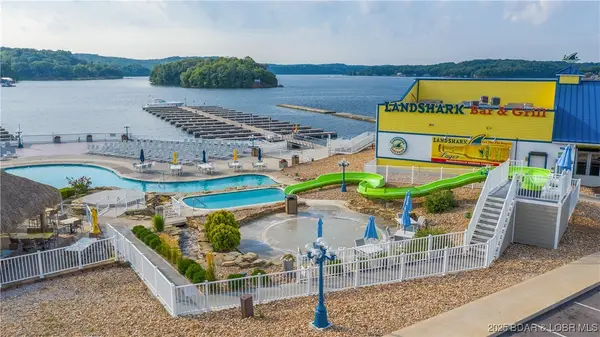 $675,000Active5 beds 3 baths2,377 sq. ft.
$675,000Active5 beds 3 baths2,377 sq. ft.355 Walkers Cay Drive, Osage Beach, MO 65065
MLS# 3582872Listed by: REAL ESTATE AT THE LAKE - New
 $339,000Active3 beds 3 baths1,303 sq. ft.
$339,000Active3 beds 3 baths1,303 sq. ft.1376 Pelham Parkway #C, Osage Beach, MO 65065
MLS# 3582966Listed by: RE/MAX LAKE OF THE OZARKS - New
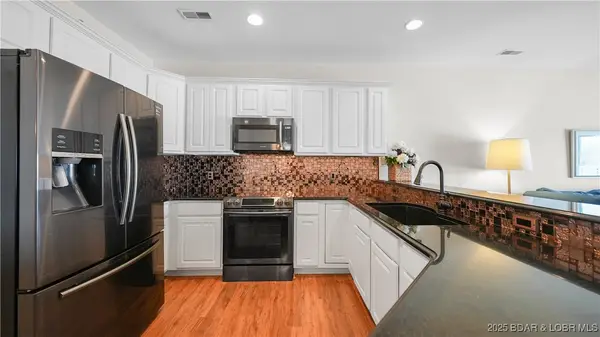 $449,500Active3 beds 2 baths1,432 sq. ft.
$449,500Active3 beds 2 baths1,432 sq. ft.1217 Jeffries Road #A 101, Osage Beach, MO 65065
MLS# 3582938Listed by: RE/MAX LAKE OF THE OZARKS - New
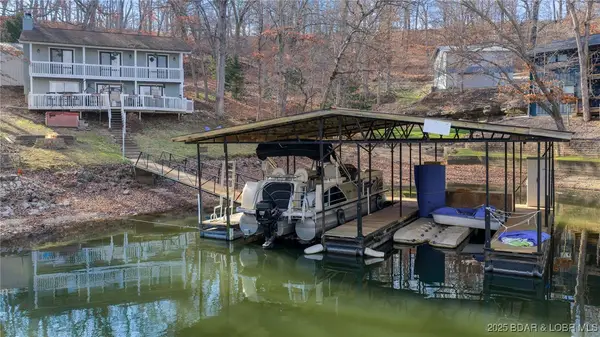 $560,000Active3 beds 2 baths1,670 sq. ft.
$560,000Active3 beds 2 baths1,670 sq. ft.2079 Valley Road, Osage Beach, MO 65065
MLS# 3582868Listed by: RE/MAX LAKE OF THE OZARKS - New
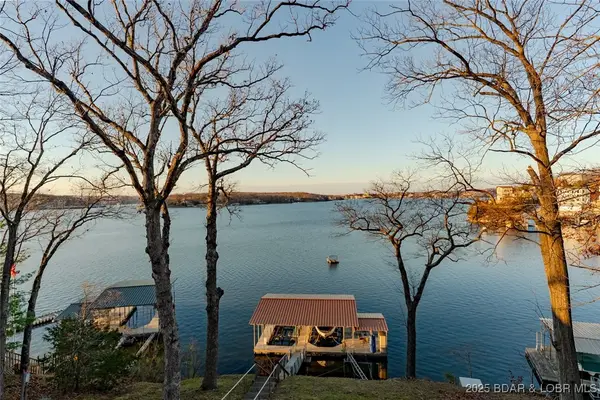 $649,000Active3 beds 3 baths2,000 sq. ft.
$649,000Active3 beds 3 baths2,000 sq. ft.4668 Lakehurst Circle, Osage Beach, MO 65065
MLS# 3582875Listed by: EXP REALTY, LLC - New
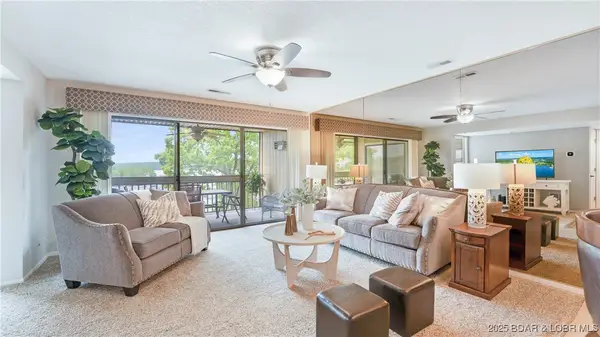 $275,000Active2 beds 2 baths950 sq. ft.
$275,000Active2 beds 2 baths950 sq. ft.2500 Bay Point Lane #532, Osage Beach, MO 65065
MLS# 3582910Listed by: KELLER WILLIAMS L.O. REALTY - New
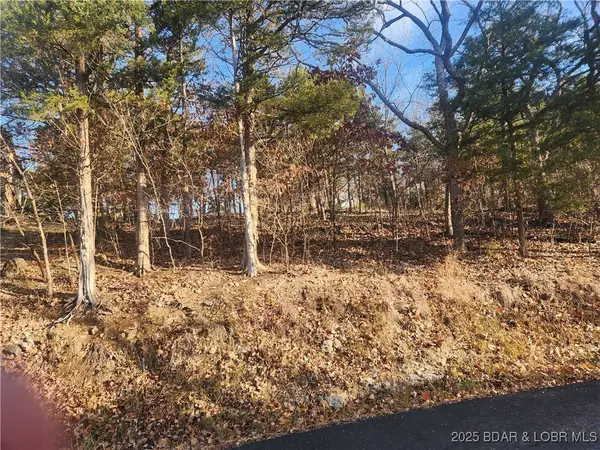 $55,000Active0 Acres
$55,000Active0 AcresTBD West End Circle, Osage Beach, MO 65065
MLS# 3582869Listed by: STRATEGIC REAL ESTATE AND DEVELOPMENT SERVICES - New
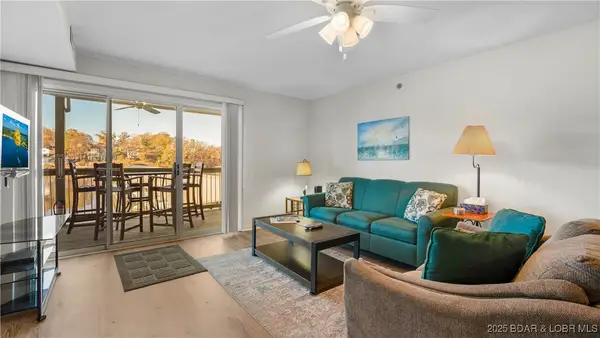 $284,900Active2 beds 2 baths980 sq. ft.
$284,900Active2 beds 2 baths980 sq. ft.1481 Ledges Drive #613, Osage Beach, MO 65065
MLS# 3582799Listed by: RE/MAX LAKE OF THE OZARKS
