4643 Wyrick Drive, Osage Beach, MO 65065
Local realty services provided by:Better Homes and Gardens Real Estate Lake Realty
Listed by: randi benbow
Office: exp realty, llc.
MLS#:3582738
Source:MO_LOBR
Price summary
- Price:$470,000
- Price per sq. ft.:$192.54
- Monthly HOA dues:$30.83
About this home
Newley Renovated Throughout!!!! Welcome to this stunning 4 bedroom 3 bathroom home, bonus room / office in the primary bedroom. Enjoy seasonal lake views from the second tier, perfect for relaxation .This fully remodeled gem boasts a brand-new roof, New Kitchen and bathrooms. Every inch of this home has been upgraded. Open floor plan adorned with new luxury vinyl plank flooring throughout. The custom cabinets and new ceiling fans in every room. The spacious living area flows seamlessly into the kitchen, ideal for entertaining family and friends. Outside, you'll find ample open decking and a large yard, perfect for gatherings .Take advantage of the community dock with a boat slip for your water adventures, as well as a refreshing community pool for those hot summer days. Don’t miss out on this opportunity—schedule your showing today!
Contact an agent
Home facts
- Year built:1979
- Listing ID #:3582738
- Added:23 day(s) ago
- Updated:December 17, 2025 at 07:24 PM
Rooms and interior
- Bedrooms:4
- Total bathrooms:3
- Full bathrooms:3
- Living area:2,441 sq. ft.
Heating and cooling
- Cooling:Central Air
- Heating:Electric, Forced Air
Structure and exterior
- Year built:1979
- Building area:2,441 sq. ft.
Utilities
- Water:Community Coop, Shared Well
- Sewer:Public Sewer
Finances and disclosures
- Price:$470,000
- Price per sq. ft.:$192.54
- Tax amount:$1,009 (2025)
New listings near 4643 Wyrick Drive
- New
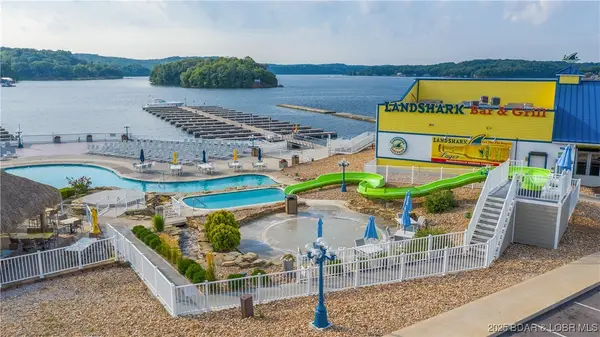 $675,000Active5 beds 3 baths2,377 sq. ft.
$675,000Active5 beds 3 baths2,377 sq. ft.355 Walkers Cay Drive, Osage Beach, MO 65065
MLS# 3582872Listed by: REAL ESTATE AT THE LAKE - New
 $339,000Active3 beds 3 baths1,303 sq. ft.
$339,000Active3 beds 3 baths1,303 sq. ft.1376 Pelham Parkway #C, Osage Beach, MO 65065
MLS# 3582966Listed by: RE/MAX LAKE OF THE OZARKS - New
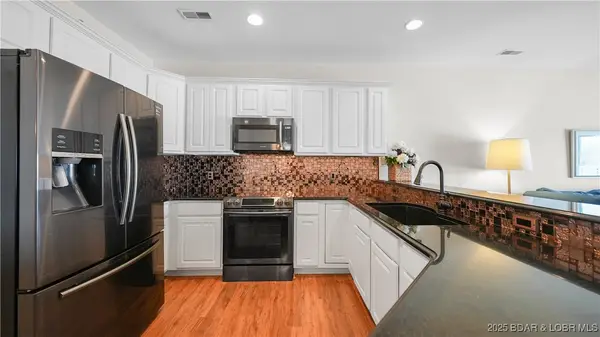 $449,500Active3 beds 2 baths1,432 sq. ft.
$449,500Active3 beds 2 baths1,432 sq. ft.1217 Jeffries Road #A 101, Osage Beach, MO 65065
MLS# 3582938Listed by: RE/MAX LAKE OF THE OZARKS - New
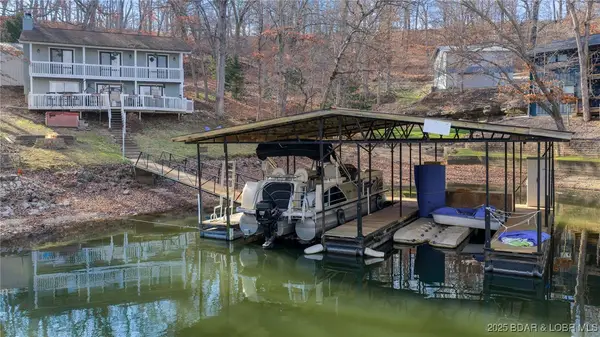 $560,000Active3 beds 2 baths1,670 sq. ft.
$560,000Active3 beds 2 baths1,670 sq. ft.2079 Valley Road, Osage Beach, MO 65065
MLS# 3582868Listed by: RE/MAX LAKE OF THE OZARKS - New
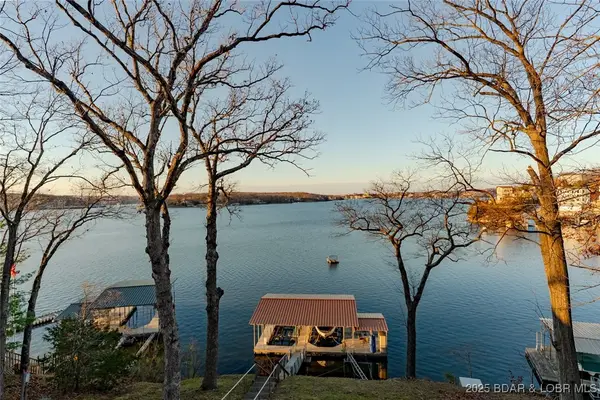 $649,000Active3 beds 3 baths2,000 sq. ft.
$649,000Active3 beds 3 baths2,000 sq. ft.4668 Lakehurst Circle, Osage Beach, MO 65065
MLS# 3582875Listed by: EXP REALTY, LLC - New
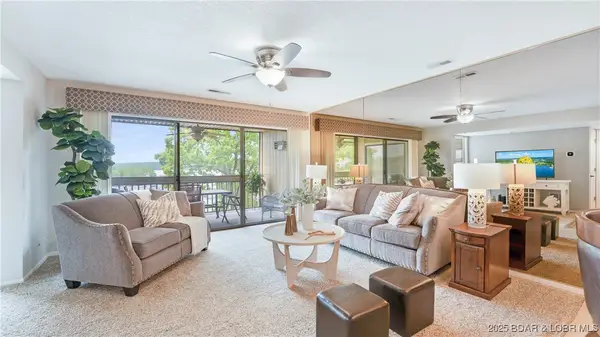 $275,000Active2 beds 2 baths950 sq. ft.
$275,000Active2 beds 2 baths950 sq. ft.2500 Bay Point Lane #532, Osage Beach, MO 65065
MLS# 3582910Listed by: KELLER WILLIAMS L.O. REALTY - New
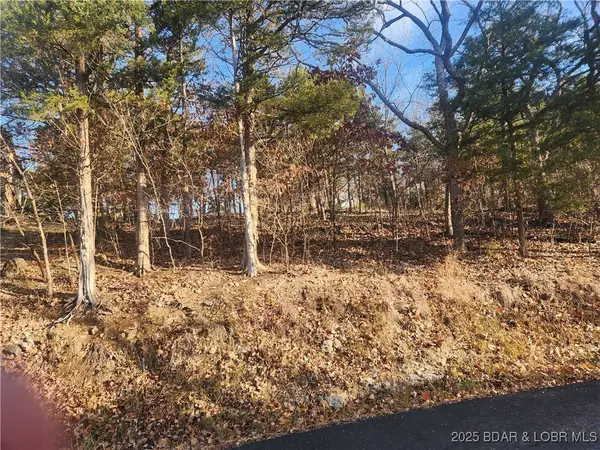 $55,000Active0 Acres
$55,000Active0 AcresTBD West End Circle, Osage Beach, MO 65065
MLS# 3582869Listed by: STRATEGIC REAL ESTATE AND DEVELOPMENT SERVICES - New
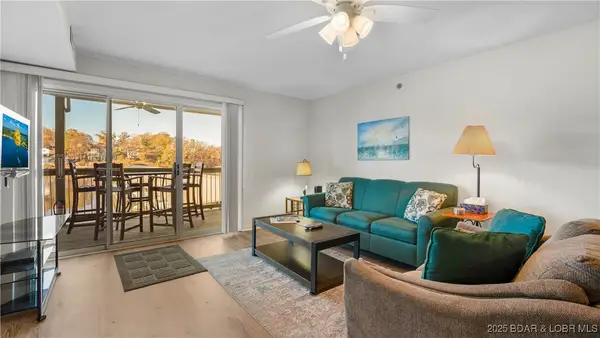 $284,900Active2 beds 2 baths980 sq. ft.
$284,900Active2 beds 2 baths980 sq. ft.1481 Ledges Drive #613, Osage Beach, MO 65065
MLS# 3582799Listed by: RE/MAX LAKE OF THE OZARKS 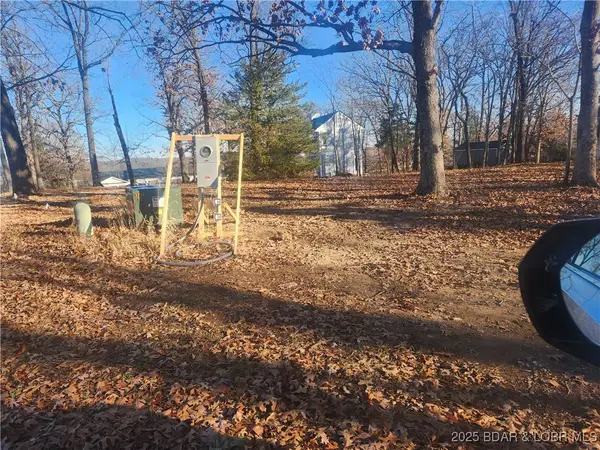 $45,000Active0 Acres
$45,000Active0 AcresLot 40/TBD Persimmon Street, Osage Beach, MO 65065
MLS# 3582827Listed by: STRATEGIC REAL ESTATE AND DEVELOPMENT SERVICES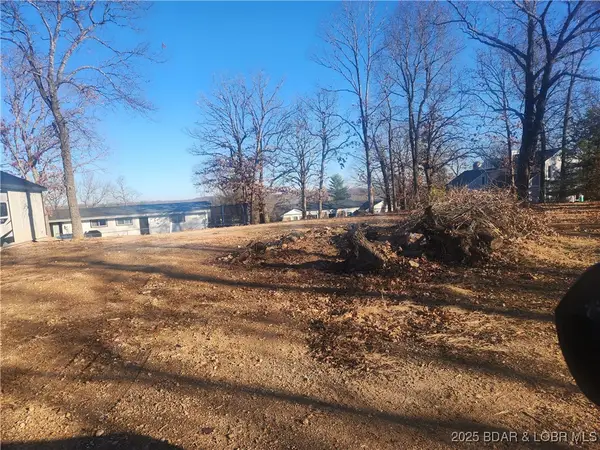 $35,000Active0 Acres
$35,000Active0 AcresLot 41/TBD Persimmon Street, Osage Beach, MO 65065
MLS# 3582830Listed by: STRATEGIC REAL ESTATE AND DEVELOPMENT SERVICES
