4800 Eagleview Drive #10100, Osage Beach, MO 65065
Local realty services provided by:Better Homes and Gardens Real Estate Lake Realty
Listed by:debra j grant
Office:bhhs lake ozark realty
MLS#:3577549
Source:MO_LOBR
Price summary
- Price:$1,695,000
- Price per sq. ft.:$423.75
- Monthly HOA dues:$1,586.67
About this home
EXTRAORDINARY TOP FLOOR PENTHOUSE! $40,000 CREDIT TO BUYERS! Panoramic Lakeview's that span for miles. Easy lifestyle, own a luxury home without the maintenance! This incredible condo offers a lifestyle of unmatched elegance and privacy. Entertain in style with expansive open living spaces, soaring ceilings & walls of windows. Outstanding 3 Seasons patio that runs the entire length of the home. Chef's Dream Kitchen offers a huge island, Corian tops, wet bar & wine frig. SS appliances, pantry w/coffee bar & ice maker. Step out to the ROOF TOP PATIO to relax outdoors. Offer your guests the chance to relax and rejuvenate, 6 generous bedroom suites with private baths sleeps 16. Owners & guests LOVE The Towers for the heated outdoor pool, indoor pool, hot tub, sauna, fitness center, elevators, easy walking path to docks with no steps. Water sports enthusiasts favorite spot on the lake. Perfect location in Osage Beach. Just a few min. off Hwy 54, close to shopping, numerous restaurants by land & water. Near the New Shootout Lake Race location. This package comes fully furnished, turn-key, includes a 12 x 30 slip plus 3 covered parking spaces. Investors - Great Rental Opportunity!
Contact an agent
Home facts
- Year built:2010
- Listing ID #:3577549
- Added:143 day(s) ago
- Updated:August 19, 2025 at 05:10 AM
Rooms and interior
- Bedrooms:6
- Total bathrooms:7
- Full bathrooms:6
- Half bathrooms:1
- Living area:4,000 sq. ft.
Heating and cooling
- Cooling:Attic Fan, Central Air
- Heating:Electric, Forced Air
Structure and exterior
- Year built:2010
- Building area:4,000 sq. ft.
Utilities
- Water:Community Coop, Public Water
- Sewer:Public Sewer
Finances and disclosures
- Price:$1,695,000
- Price per sq. ft.:$423.75
- Tax amount:$3,569 (2024)
New listings near 4800 Eagleview Drive #10100
- New
 $425,000Active3 beds 3 baths1,874 sq. ft.
$425,000Active3 beds 3 baths1,874 sq. ft.694 Jordan Drive, Osage Beach, MO 65065
MLS# 3580430Listed by: REAL ESTATE AT THE LAKE - Open Sat, 1 to 4pm
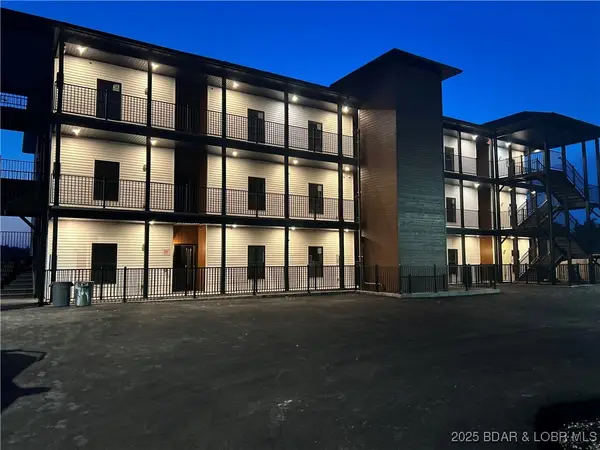 $574,900Active3 beds 3 baths1,610 sq. ft.
$574,900Active3 beds 3 baths1,610 sq. ft.4925 Robins Circle #2C, Osage Beach, MO 65065
MLS# 3578015Listed by: RE/MAX LAKE OF THE OZARKS - Open Sat, 1 to 4pm
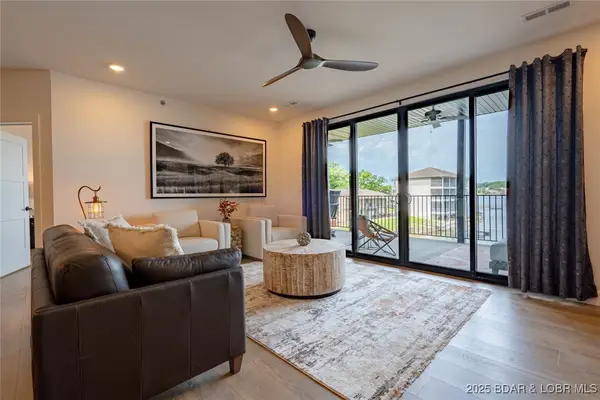 $585,000Active3 beds 3 baths1,610 sq. ft.
$585,000Active3 beds 3 baths1,610 sq. ft.4925 Robins Circle #3C, Osage Beach, MO 65065
MLS# 3579497Listed by: RE/MAX LAKE OF THE OZARKS - Open Sat, 1 to 4pm
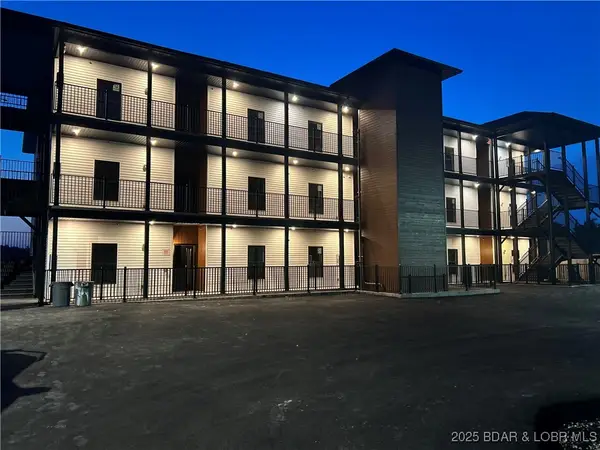 $599,900Active3 beds 3 baths1,610 sq. ft.
$599,900Active3 beds 3 baths1,610 sq. ft.4925 Robins Circle #4A, Osage Beach, MO 65065
MLS# 3579801Listed by: RE/MAX LAKE OF THE OZARKS - Open Sat, 1 to 4pm
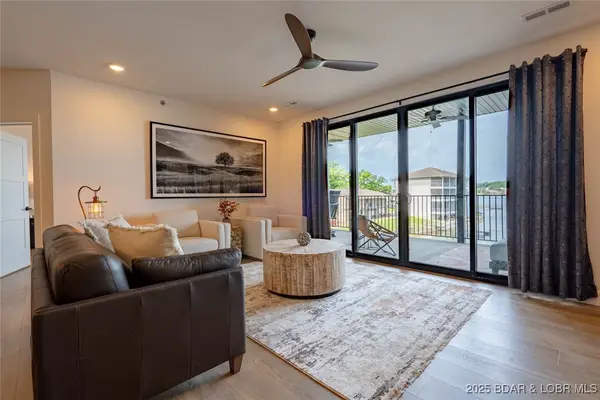 $549,900Active3 beds 3 baths1,610 sq. ft.
$549,900Active3 beds 3 baths1,610 sq. ft.4925 Robins Circle #1A, Osage Beach, MO 65065
MLS# 3579802Listed by: RE/MAX LAKE OF THE OZARKS 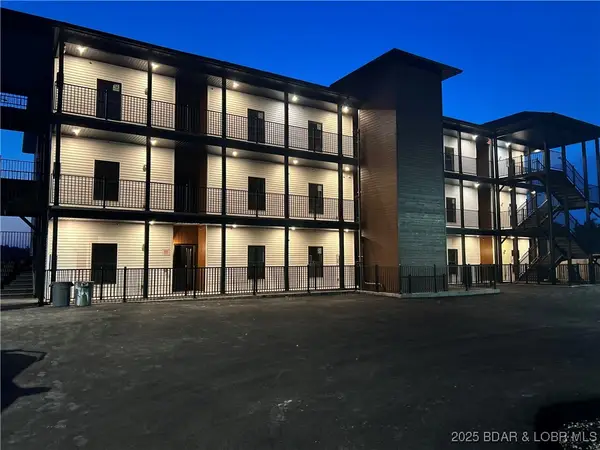 $599,000Pending3 beds 3 baths1,610 sq. ft.
$599,000Pending3 beds 3 baths1,610 sq. ft.4925 Robins Circle #2A, Osage Beach, MO 65065
MLS# 3579803Listed by: RE/MAX LAKE OF THE OZARKS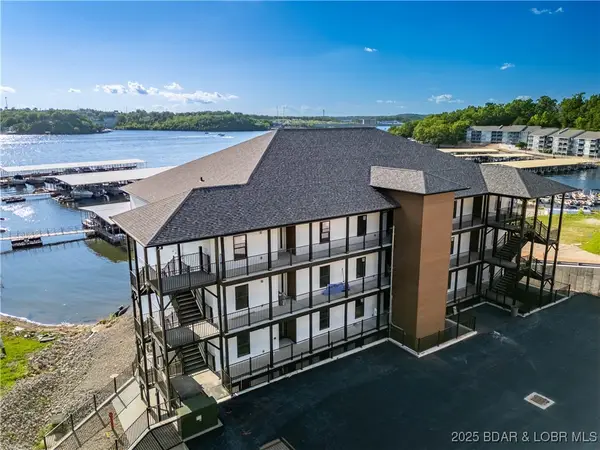 $600,000Active3 beds 3 baths1,610 sq. ft.
$600,000Active3 beds 3 baths1,610 sq. ft.4925 Robins Circle #4C, Osage Beach, MO 65065
MLS# 3580069Listed by: RE/MAX LAKE OF THE OZARKS- Open Sat, 1 to 4pmNew
 $577,700Active3 beds 3 baths1,610 sq. ft.
$577,700Active3 beds 3 baths1,610 sq. ft.4925 Robins Circle #2B, Osage Beach, MO 65065
MLS# 3580495Listed by: RE/MAX LAKE OF THE OZARKS - New
 $249,900Active2 beds 2 baths950 sq. ft.
$249,900Active2 beds 2 baths950 sq. ft.2500 Bay Point Lane #121, Osage Beach, MO 65065
MLS# 3580628Listed by: EXP REALTY, LLC - New
 $150,000Active1 beds 1 baths525 sq. ft.
$150,000Active1 beds 1 baths525 sq. ft.5881 Quail Drive, Osage Beach, MO 65065
MLS# 3580611Listed by: CENTURY 21 COMMUNITY
