4932 Agony Lane, Osage Beach, MO 65065
Local realty services provided by:Better Homes and Gardens Real Estate Lake Realty
4932 Agony Lane,Osage Beach, MO 65065
$574,900
- 5 Beds
- 3 Baths
- 2,768 sq. ft.
- Single family
- Active
Listed by:lorie dietz
Office:exp realty llc. (lobr)
MLS#:3576249
Source:MO_LOBR
Price summary
- Price:$574,900
- Price per sq. ft.:$188.62
About this home
SHOOT OUT VIEW! Year around West facing views at Lake of the Ozarks in Osage Beach. Centrally located at the 1MM of the Grand Glaize with amazing views for the 2025 Shootout! Updated 5-bedroom 3 bath home with new flooring, siding, paint inside and out and so much more. Perfect for multifamily with main floor living with 3 beds/2baths full kitchen/sitting and living rooms with fireplace. The lower level offers 2 beds/1 bath/large living room/game room, fireplace and kitchenette. Open floor plan with floor to ceiling windows on main and lower level and a 3-car garage! A huge, covered deck off the main floor and lower level has walk out concrete patio all for entertaining family & friends and taking in the views. A bonus golf cart garage on lower level as well for extra storage. Perfectly located in the heart of Osage Beach, minutes away from the hospital and the area's most popular restaurants, shops & entertainment hotspots. Slip with amenities are available for lease just a golf cart ride away! Whether you are looking for your own personal residence or an investment opportunity, this is it! Would be an amazing rental given its location location location!
Contact an agent
Home facts
- Listing ID #:3576249
- Added:195 day(s) ago
- Updated:September 23, 2025 at 05:03 PM
Rooms and interior
- Bedrooms:5
- Total bathrooms:3
- Full bathrooms:3
- Living area:2,768 sq. ft.
Heating and cooling
- Cooling:Central Air
- Heating:Electric, Forced Air
Structure and exterior
- Roof:Composition
- Building area:2,768 sq. ft.
Utilities
- Water:Public Water
- Sewer:Community Coop Sewer
Finances and disclosures
- Price:$574,900
- Price per sq. ft.:$188.62
- Tax amount:$1,100 (2023)
New listings near 4932 Agony Lane
- New
 $425,000Active3 beds 3 baths1,874 sq. ft.
$425,000Active3 beds 3 baths1,874 sq. ft.694 Jordan Drive, Osage Beach, MO 65065
MLS# 3580430Listed by: REAL ESTATE AT THE LAKE - Open Sat, 1 to 4pm
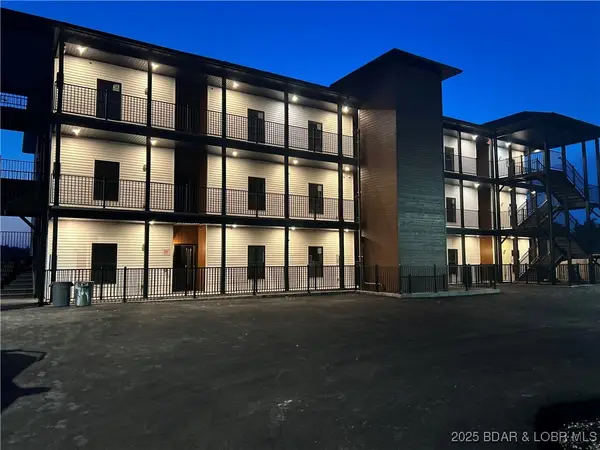 $574,900Active3 beds 3 baths1,610 sq. ft.
$574,900Active3 beds 3 baths1,610 sq. ft.4925 Robins Circle #2C, Osage Beach, MO 65065
MLS# 3578015Listed by: RE/MAX LAKE OF THE OZARKS - Open Sat, 1 to 4pm
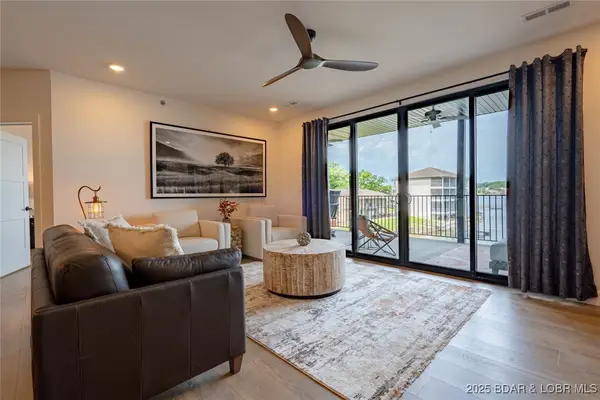 $585,000Active3 beds 3 baths1,610 sq. ft.
$585,000Active3 beds 3 baths1,610 sq. ft.4925 Robins Circle #3C, Osage Beach, MO 65065
MLS# 3579497Listed by: RE/MAX LAKE OF THE OZARKS - Open Sat, 1 to 4pm
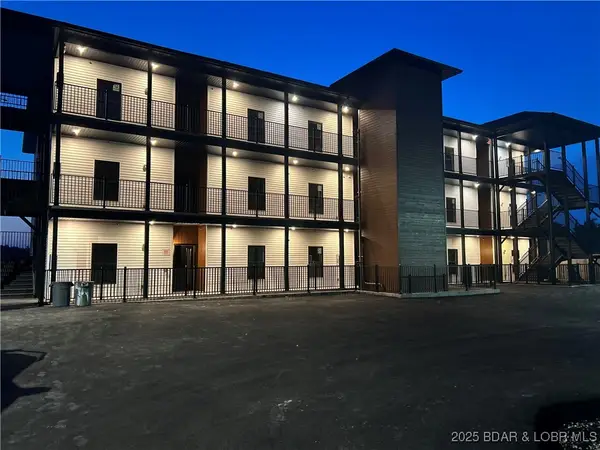 $599,900Active3 beds 3 baths1,610 sq. ft.
$599,900Active3 beds 3 baths1,610 sq. ft.4925 Robins Circle #4A, Osage Beach, MO 65065
MLS# 3579801Listed by: RE/MAX LAKE OF THE OZARKS - Open Sat, 1 to 4pm
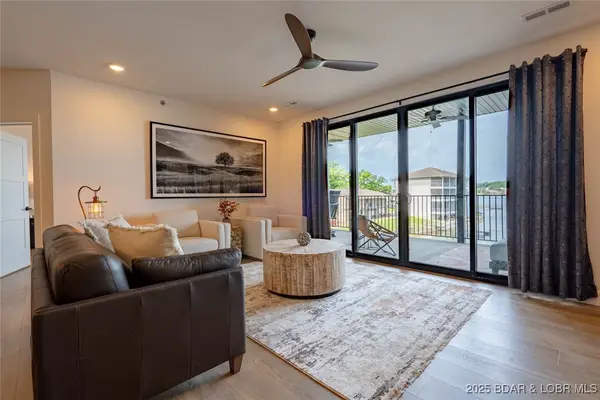 $549,900Active3 beds 3 baths1,610 sq. ft.
$549,900Active3 beds 3 baths1,610 sq. ft.4925 Robins Circle #1A, Osage Beach, MO 65065
MLS# 3579802Listed by: RE/MAX LAKE OF THE OZARKS 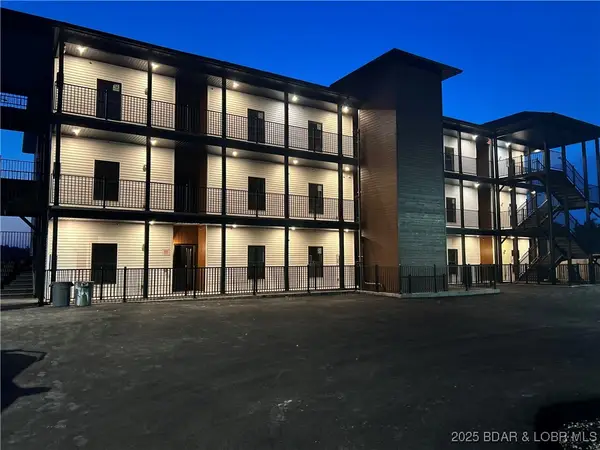 $599,000Pending3 beds 3 baths1,610 sq. ft.
$599,000Pending3 beds 3 baths1,610 sq. ft.4925 Robins Circle #2A, Osage Beach, MO 65065
MLS# 3579803Listed by: RE/MAX LAKE OF THE OZARKS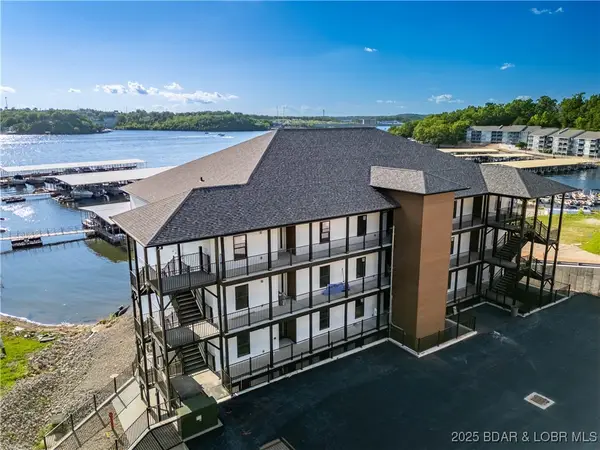 $600,000Active3 beds 3 baths1,610 sq. ft.
$600,000Active3 beds 3 baths1,610 sq. ft.4925 Robins Circle #4C, Osage Beach, MO 65065
MLS# 3580069Listed by: RE/MAX LAKE OF THE OZARKS- Open Sat, 1 to 4pmNew
 $577,700Active3 beds 3 baths1,610 sq. ft.
$577,700Active3 beds 3 baths1,610 sq. ft.4925 Robins Circle #2B, Osage Beach, MO 65065
MLS# 3580495Listed by: RE/MAX LAKE OF THE OZARKS - New
 $249,900Active2 beds 2 baths950 sq. ft.
$249,900Active2 beds 2 baths950 sq. ft.2500 Bay Point Lane #121, Osage Beach, MO 65065
MLS# 3580628Listed by: EXP REALTY, LLC - New
 $150,000Active1 beds 1 baths525 sq. ft.
$150,000Active1 beds 1 baths525 sq. ft.5881 Quail Drive, Osage Beach, MO 65065
MLS# 3580611Listed by: CENTURY 21 COMMUNITY
