5112 Osage Beach Parkway #111 & 121, Osage Beach, MO 65065
Local realty services provided by:Better Homes and Gardens Real Estate Lake Realty
Listed by:michael james swift
Office:exp realty, llc.
MLS#:3580315
Source:MO_LOBR
Price summary
- Price:$215,000
- Price per sq. ft.:$159.02
- Monthly HOA dues:$731
About this home
MOTIVATED SELLERS of a spacious 2-level condo in the heart of Osage Beach at convenient Hawks Nest Condos! This unique double-unit offers unbeatable lake views from two large covered decks and puts you front and center for the annual Lake of the Ozarks Shootout. Centrally located near top restaurants, marinas, shops, and the new Oasis Entertainment Complex right off of Hwy 54. This unit is fully furnished and move-in ready with updated appliances, HVAC, water filter system, and a full-size washer/dryer. Ideal for full-time living or a turn-key nightly rental investment, Hawks Nest allows both! Access the unit from the lower entrance (#111) or the upper (#121), offering flexibility for guests or owners. Take pride in an owner-run HOA, amenities like the Hawks Nest Resort pool, and Social Club area with a commercial ice machine- perfect for days on the boat or in the Lake. This friendly complex even hosts a Dock Party each Holiday Weekend in summertime with live music & community cook out! Another bonus is the 10x24 boat slip & great fishing spots in the cove. Don’t miss your chance to enjoy lake life the easy way!
Contact an agent
Home facts
- Year built:1983
- Listing ID #:3580315
- Added:10 day(s) ago
- Updated:September 09, 2025 at 11:40 PM
Rooms and interior
- Bedrooms:3
- Total bathrooms:3
- Full bathrooms:3
- Living area:1,352 sq. ft.
Heating and cooling
- Cooling:Central Air
- Heating:Electric, Forced Air
Structure and exterior
- Year built:1983
- Building area:1,352 sq. ft.
Utilities
- Water:Community Coop, Public Water
- Sewer:Public Sewer
Finances and disclosures
- Price:$215,000
- Price per sq. ft.:$159.02
- Tax amount:$834 (2024)
New listings near 5112 Osage Beach Parkway #111 & 121
- Open Fri, 2 to 6pmNew
 $577,700Active3 beds 3 baths1,610 sq. ft.
$577,700Active3 beds 3 baths1,610 sq. ft.4935 Robins Circle #2B, Osage Beach, MO 65065
MLS# 3580495Listed by: RE/MAX LAKE OF THE OZARKS - New
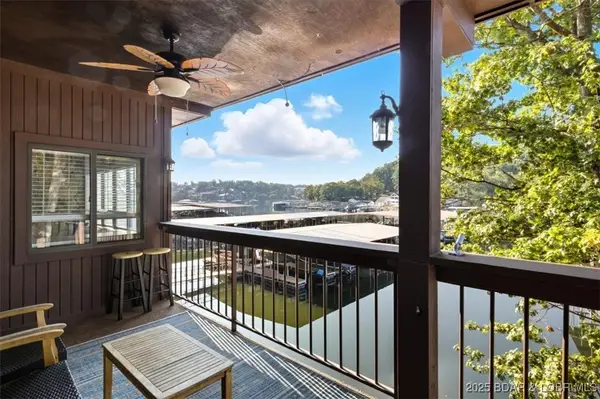 $327,000Active2 beds 2 baths1,552 sq. ft.
$327,000Active2 beds 2 baths1,552 sq. ft.5940 Baydy Peak Road #917, Osage Beach, MO 65065
MLS# 3580379Listed by: EXP REALTY, LLC - New
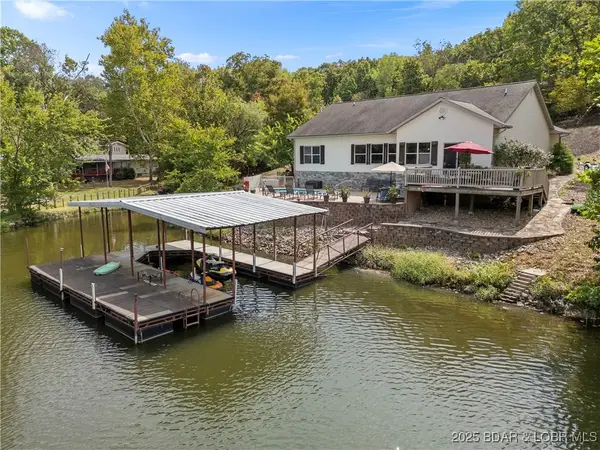 $625,000Active3 beds 2 baths1,900 sq. ft.
$625,000Active3 beds 2 baths1,900 sq. ft.6629 Saint Moritz Drive, Osage Beach, MO 65065
MLS# 3580364Listed by: EXP REALTY, LLC - New
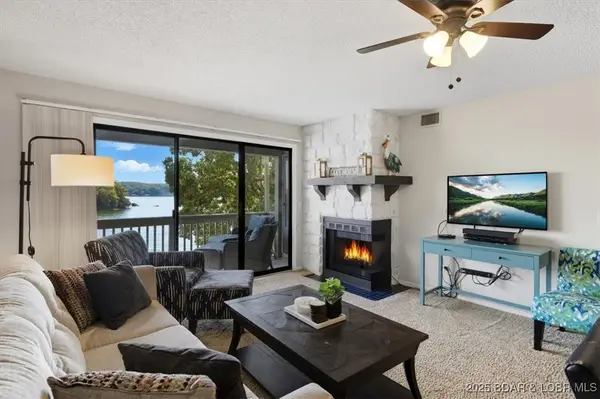 $259,900Active2 beds 2 baths980 sq. ft.
$259,900Active2 beds 2 baths980 sq. ft.6570 Pelican Drive #206, Osage Beach, MO 65065
MLS# 3580338Listed by: RE/MAX LAKE OF THE OZARKS - New
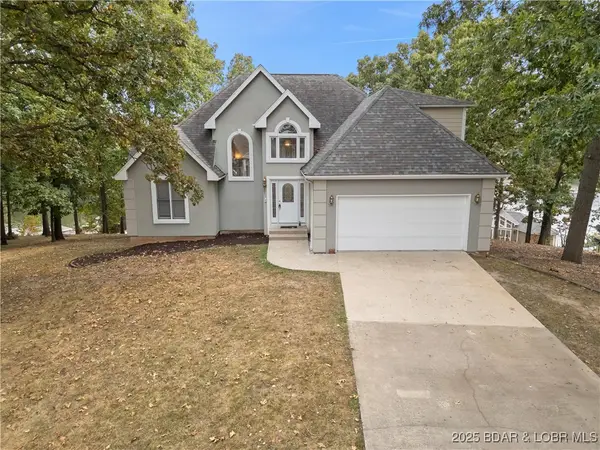 $595,000Active5 beds 4 baths3,090 sq. ft.
$595,000Active5 beds 4 baths3,090 sq. ft.1409 Robyn Court, Osage Beach, MO 65065
MLS# 3580380Listed by: EXP REALTY, LLC - New
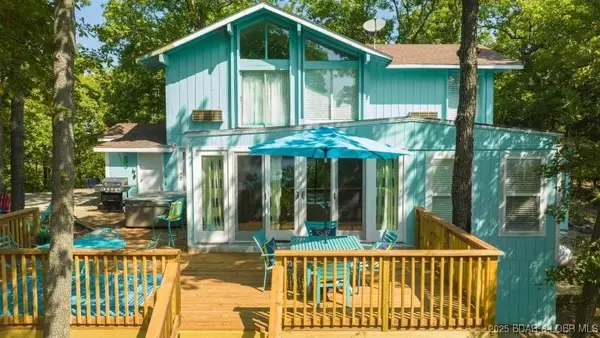 $269,000Active4 beds 4 baths2,836 sq. ft.
$269,000Active4 beds 4 baths2,836 sq. ft.424 Staniel Cay Drive, Osage Beach, MO 65065
MLS# 3580463Listed by: OZARK LAKE HOMES - New
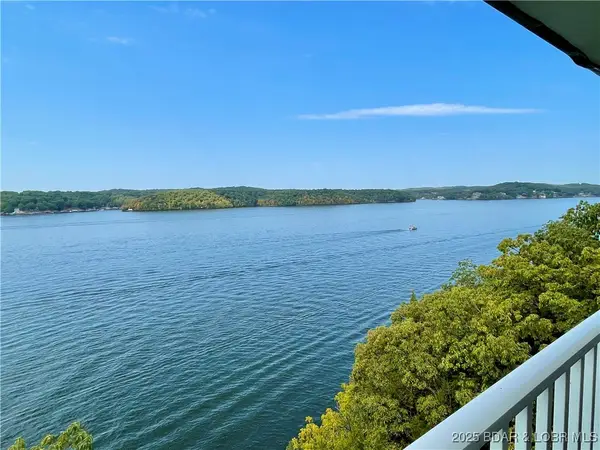 $654,900Active3 beds 4 baths2,664 sq. ft.
$654,900Active3 beds 4 baths2,664 sq. ft.61 Topsail Place, Osage Beach, MO 65065
MLS# 3580456Listed by: CENTURY 21 COMMUNITY - New
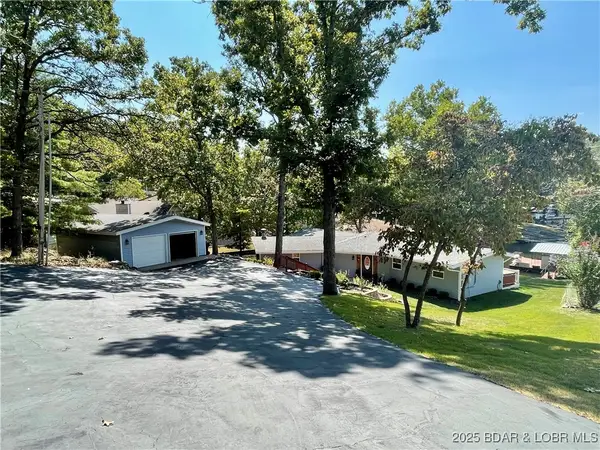 $559,000Active3 beds 2 baths1,688 sq. ft.
$559,000Active3 beds 2 baths1,688 sq. ft.6451 Running Deer Drive, Osage Beach, MO 65065
MLS# 3580455Listed by: CENTURY 21 COMMUNITY - New
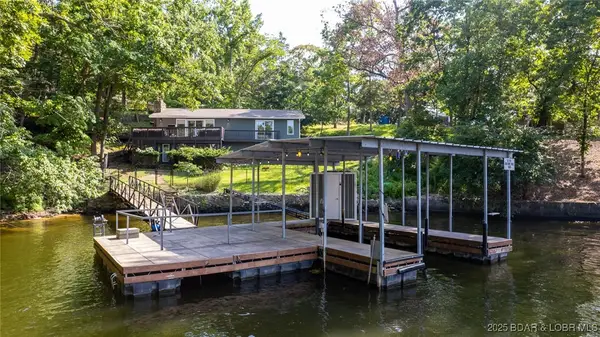 $750,000Active5 beds 4 baths2,700 sq. ft.
$750,000Active5 beds 4 baths2,700 sq. ft.6059 Sioux Trail, Osage Beach, MO 65065
MLS# 3580452Listed by: EXP REALTY, LLC - New
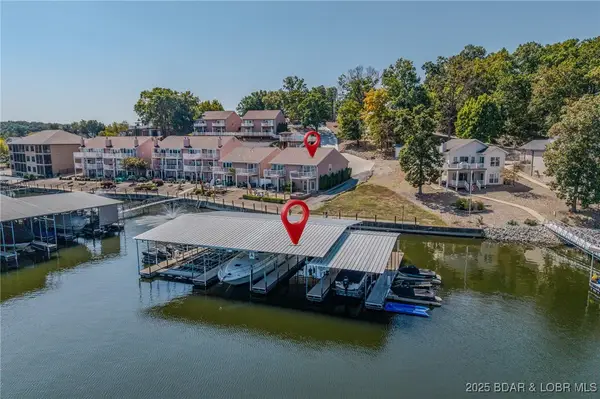 $499,900Active3 beds 3 baths1,520 sq. ft.
$499,900Active3 beds 3 baths1,520 sq. ft.758 Malibu Road #12, Osage Beach, MO 65065
MLS# 3580398Listed by: LAKE EXPO REAL ESTATE
