5112 Osage Beach Parkway #413, Osage Beach, MO 65065
Local realty services provided by:Better Homes and Gardens Real Estate Lake Realty
Listed by: annamarie hopkins
Office: ozark realty
MLS#:3580842
Source:MO_LOBR
Price summary
- Price:$139,900
- Price per sq. ft.:$207.88
- Monthly HOA dues:$365
About this home
Discover the perfect blend of location, comfort, and value at Hawks Nest Lodge Condominiums—ideally situated in the heart of Osage Beach at the 1MM of the Glaize Arm, just minutes from the area’s best restaurants, shopping, and marinas. This spacious 1-bedroom, 1-bath condo offers beautiful lake views and a fantastic open floor plan designed for relaxed lake life. Features include luxury vinyl plank flooring, stainless steel appliances, a pantry, fireplace, and in-unit laundry for ultimate convenience. Enjoy your morning coffee or evening sunsets from the large deck. The community offers wonderful amenities including a cart path to the secured dock, a rare swim platform, and a clubhouse with extra laundry facilities, ice machine, game tables, and a bar—perfect for social gatherings. Residents enjoy a friendly, active community and the benefit of cove protection for their boats. Whether you’re looking for a full-time residence, vacation retreat, or rental investment, this affordably priced, walk-out level condo is move-in ready and waiting for you to start living the lake life!
Contact an agent
Home facts
- Year built:1983
- Listing ID #:3580842
- Added:91 day(s) ago
- Updated:December 19, 2025 at 10:40 PM
Rooms and interior
- Bedrooms:1
- Total bathrooms:1
- Full bathrooms:1
- Living area:673 sq. ft.
Heating and cooling
- Cooling:Central Air
- Heating:Electric, Forced Air
Structure and exterior
- Year built:1983
- Building area:673 sq. ft.
Utilities
- Water:Community Coop
- Sewer:Public Sewer
Finances and disclosures
- Price:$139,900
- Price per sq. ft.:$207.88
- Tax amount:$415 (2024)
New listings near 5112 Osage Beach Parkway #413
- New
 $349,000Active3 beds 3 baths1,592 sq. ft.
$349,000Active3 beds 3 baths1,592 sq. ft.5940 Baydy Peak Road #1234, Osage Beach, MO 65065
MLS# 3583348Listed by: LAKE OZARK REAL ESTATE - New
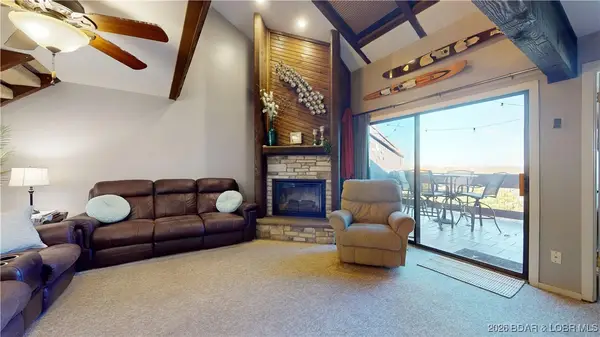 $712,000Active6 beds 6 baths3,172 sq. ft.
$712,000Active6 beds 6 baths3,172 sq. ft.5940 Baydy Peak Road #1233 & 1234, Osage Beach, MO 65065
MLS# 3583349Listed by: LAKE OZARK REAL ESTATE - New
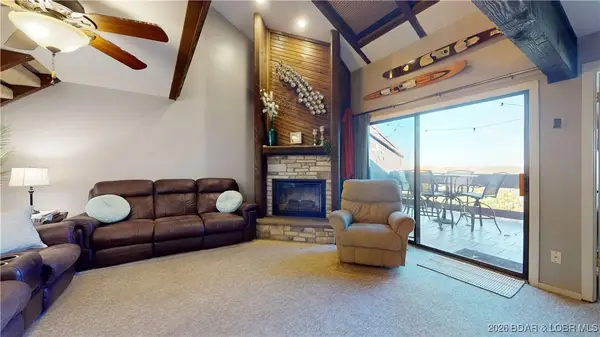 $363,000Active3 beds 3 baths1,580 sq. ft.
$363,000Active3 beds 3 baths1,580 sq. ft.5940 Baydy Peak Road #1233, Osage Beach, MO 65065
MLS# 3583318Listed by: LAKE OZARK REAL ESTATE - New
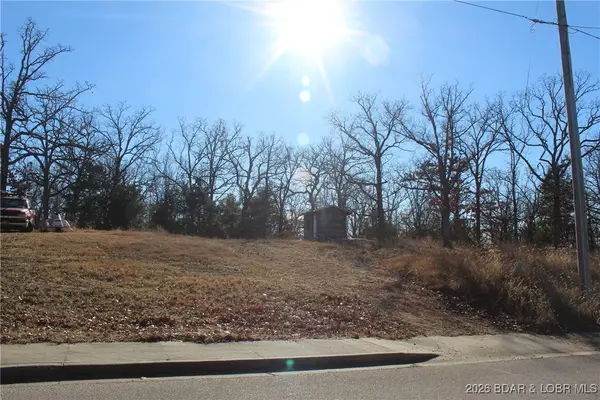 $149,900Active0 Acres
$149,900Active0 AcresLot 33 & of Lot 32 Stewart Drive, Osage Beach, MO 65065
MLS# 3583315Listed by: WEICHERT, REALTORS - LAURIE REALTY - New
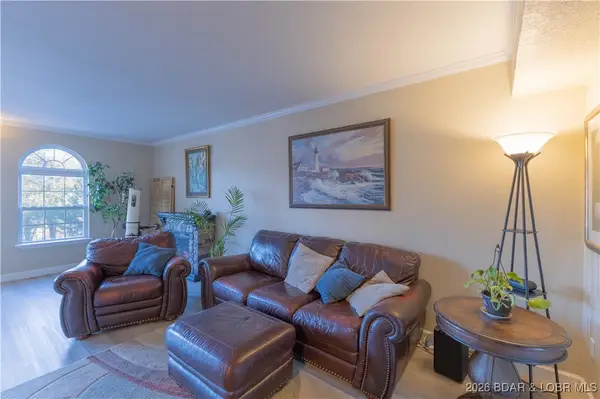 $244,000Active2 beds 1 baths1,232 sq. ft.
$244,000Active2 beds 1 baths1,232 sq. ft.2096 Birchwood Lane, Osage Beach, MO 65065
MLS# 3582890Listed by: ESTATES REALTY, LLC - New
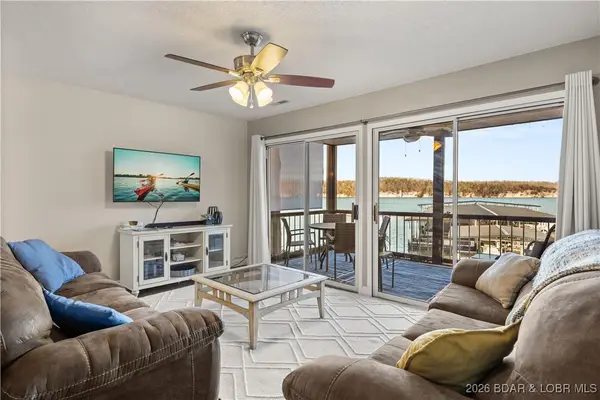 $259,000Active3 beds 2 baths1,175 sq. ft.
$259,000Active3 beds 2 baths1,175 sq. ft.6005 Baydy Peak Road #401, Osage Beach, MO 65065
MLS# 3583134Listed by: OZARK REALTY - New
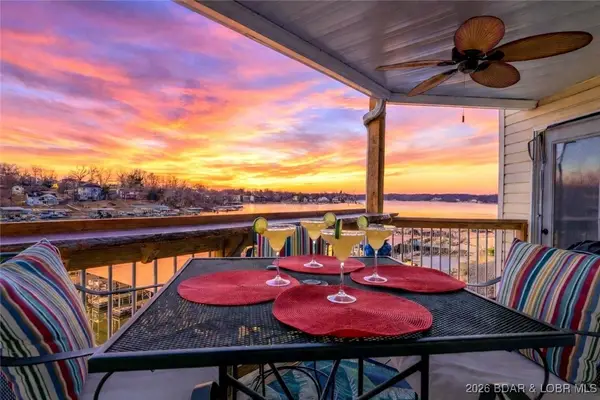 $275,000Active2 beds 2 baths958 sq. ft.
$275,000Active2 beds 2 baths958 sq. ft.1481 Ledges Drive #432, Osage Beach, MO 65065
MLS# 3583214Listed by: BHHS LAKE OZARK REALTY - New
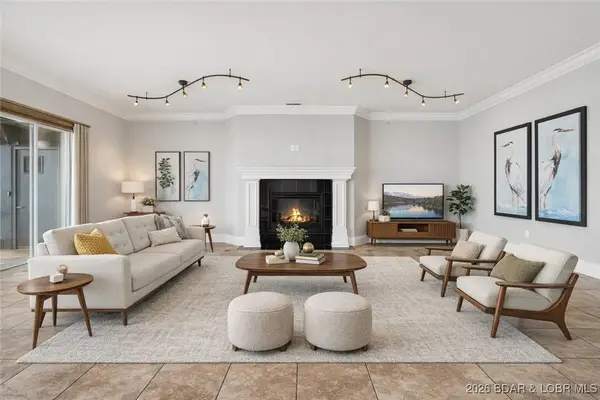 $687,000Active3 beds 3 baths1,999 sq. ft.
$687,000Active3 beds 3 baths1,999 sq. ft.1184 Jeffries Road #415, Osage Beach, MO 65065
MLS# 3583322Listed by: RE/MAX LAKE OF THE OZARKS - New
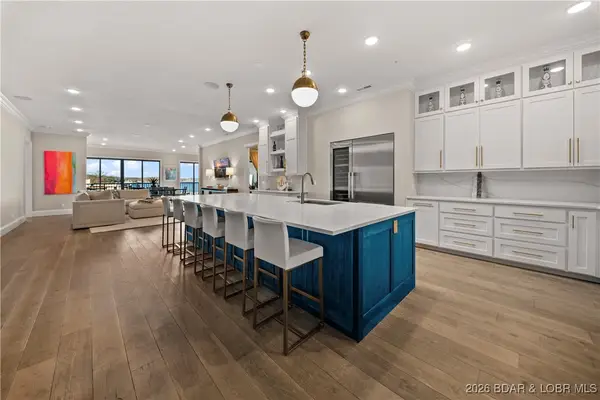 $1,220,000Active4 beds 5 baths3,050 sq. ft.
$1,220,000Active4 beds 5 baths3,050 sq. ft.1184 Jeffries Road #310, Osage Beach, MO 65065
MLS# 3583237Listed by: EXP REALTY, LLC - New
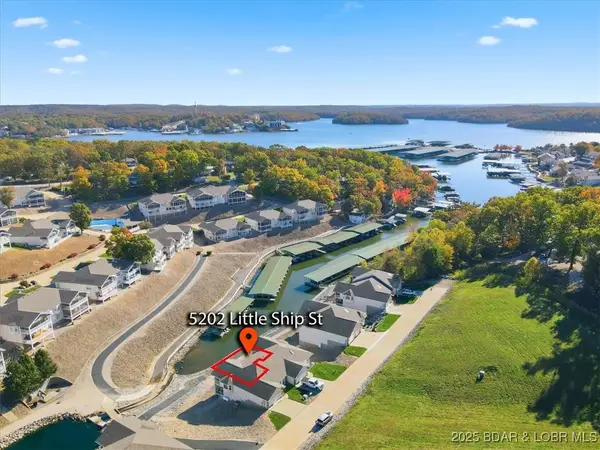 $499,900Active4 beds 3 baths2,986 sq. ft.
$499,900Active4 beds 3 baths2,986 sq. ft.5202 Little Ship Drive, Osage Beach, MO 65065
MLS# 3583034Listed by: NETTWORK GLOBAL, LLC
