541 Elbow Cay Drive, Osage Beach, MO 65065
Local realty services provided by:Better Homes and Gardens Real Estate Lake Realty
541 Elbow Cay Drive,Osage Beach, MO 65065
$775,000
- 4 Beds
- 4 Baths
- 2,220 sq. ft.
- Single family
- Active
Listed by: justin farrell
Office: john farrell real estate co.
MLS#:3578823
Source:MO_LOBR
Price summary
- Price:$775,000
- Price per sq. ft.:$323.32
- Monthly HOA dues:$219.08
About this home
This charming 2,397 sq ft lakefront home in Tan-Tar-A Estates offers timeless appeal with thoughtful updates and an unbeatable location at the Lake of the Ozarks. Lovingly owned by the same family since it was built, the home underwent a complete renovation in 2020, blending classic character with modern comfort. Featuring 4 bedrooms and 4 full bathrooms, the home provides a well-planned layout with separate living, dining, and bedroom areas — perfect for families or guests who enjoy their own space. The interior renovation includes updated flooring, finishes, and fixtures throughout, making the home both stylish and functional. Outdoors, enjoy the perks of true lakefront living with a private 2-well dock featuring a high dive, bar, and swim platform. Additional amenities include community water, city sewer, and access to the resort-style offerings of Tan-Tar-A Estates (pools, golf course, etc) — with Margaritaville, golf, dining, and more just around the corner. Whether you're searching for a full-time residence, a vacation home, or a smart investment property, this move-in ready, fully furnished lakefront retreat offers exceptional value in a prime location.
Contact an agent
Home facts
- Listing ID #:3578823
- Added:160 day(s) ago
- Updated:November 18, 2025 at 07:42 PM
Rooms and interior
- Bedrooms:4
- Total bathrooms:4
- Full bathrooms:4
- Living area:2,220 sq. ft.
Heating and cooling
- Cooling:Central Air, Wall Window Units
- Heating:Electric, Heat Pump, Wall Furnace
Structure and exterior
- Roof:Shingle, Wood
- Building area:2,220 sq. ft.
Utilities
- Water:Community Coop
- Sewer:Public Sewer
Finances and disclosures
- Price:$775,000
- Price per sq. ft.:$323.32
- Tax amount:$1,713 (2024)
New listings near 541 Elbow Cay Drive
- New
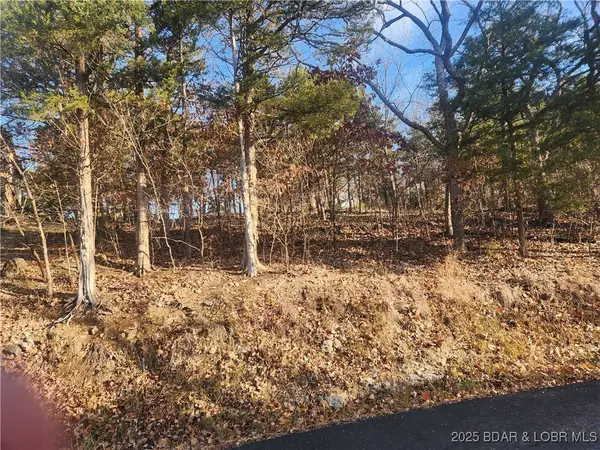 $55,000Active0 Acres
$55,000Active0 AcresTBD West End Circle, Osage Beach, MO 65065
MLS# 3582869Listed by: STRATEGIC REAL ESTATE AND DEVELOPMENT SERVICES - New
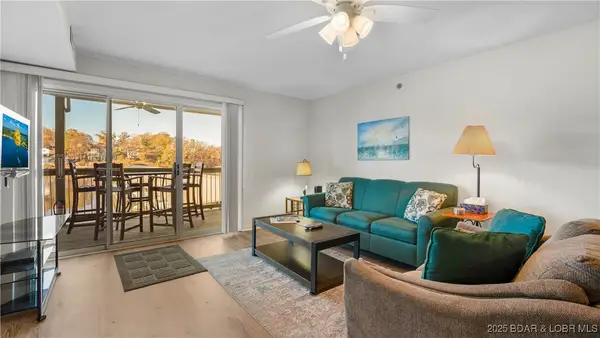 $284,900Active2 beds 2 baths980 sq. ft.
$284,900Active2 beds 2 baths980 sq. ft.1481 Ledges Drive #613, Osage Beach, MO 65065
MLS# 3582799Listed by: RE/MAX LAKE OF THE OZARKS - New
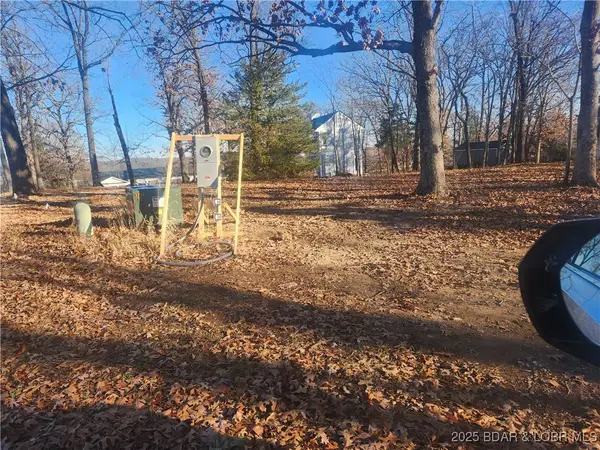 $45,000Active0 Acres
$45,000Active0 AcresLot 40/TBD Persimmon Street, Osage Beach, MO 65065
MLS# 3582827Listed by: STRATEGIC REAL ESTATE AND DEVELOPMENT SERVICES - New
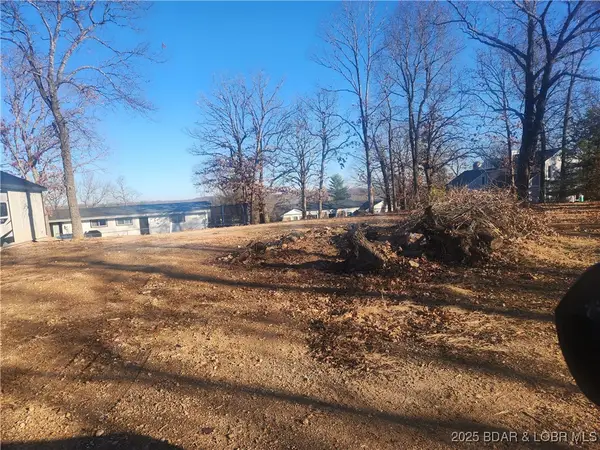 $35,000Active0 Acres
$35,000Active0 AcresLot 41/TBD Persimmon Street, Osage Beach, MO 65065
MLS# 3582830Listed by: STRATEGIC REAL ESTATE AND DEVELOPMENT SERVICES - New
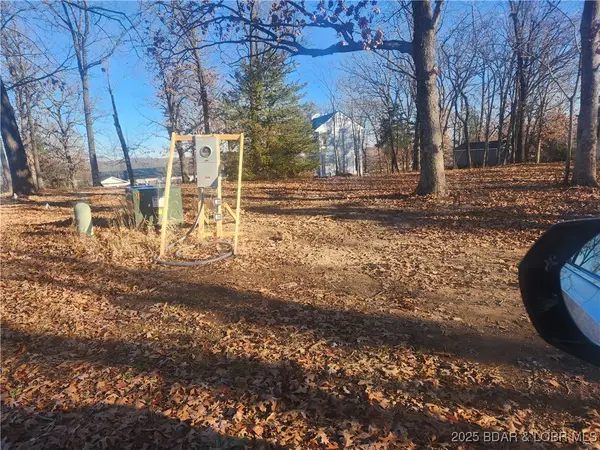 $35,000Active0 Acres
$35,000Active0 AcresLot 42/TBD Persimmon Street, Osage Beach, MO 65065
MLS# 3582833Listed by: STRATEGIC REAL ESTATE AND DEVELOPMENT SERVICES - New
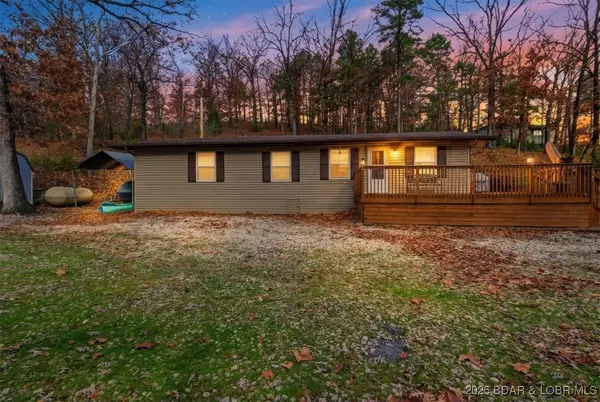 $315,000Active3 beds 2 baths1,000 sq. ft.
$315,000Active3 beds 2 baths1,000 sq. ft.5201 Dempsey Drive, Osage Beach, MO 65065-2488
MLS# 3582777Listed by: OZARK REALTY - New
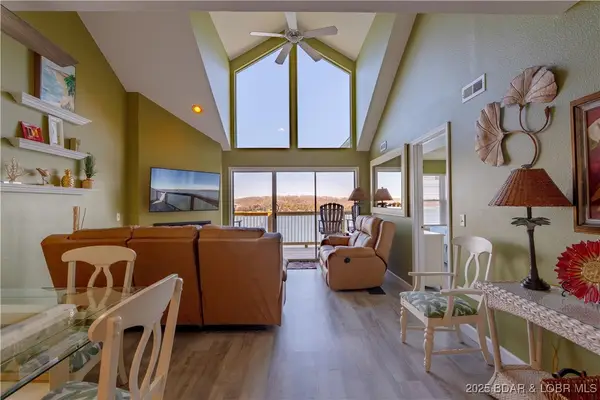 $429,000Active3 beds 3 baths1,450 sq. ft.
$429,000Active3 beds 3 baths1,450 sq. ft.1481 Ledges Drive #1049, Osage Beach, MO 65065
MLS# 3582814Listed by: RE/MAX LAKE OF THE OZARKS - New
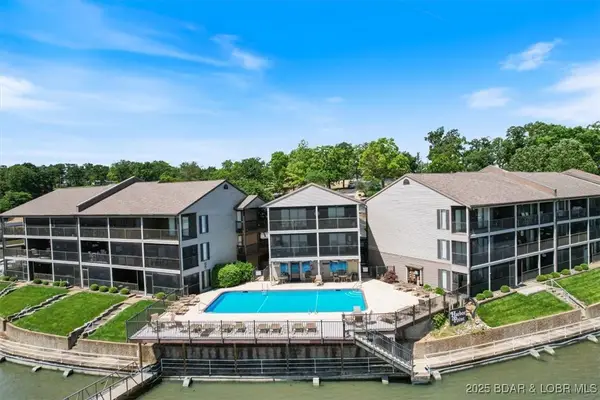 $229,000Active1 beds 1 baths600 sq. ft.
$229,000Active1 beds 1 baths600 sq. ft.1542 Harbor Point #C201, Osage Beach, MO 65065
MLS# 3582825Listed by: EXP REALTY, LLC - New
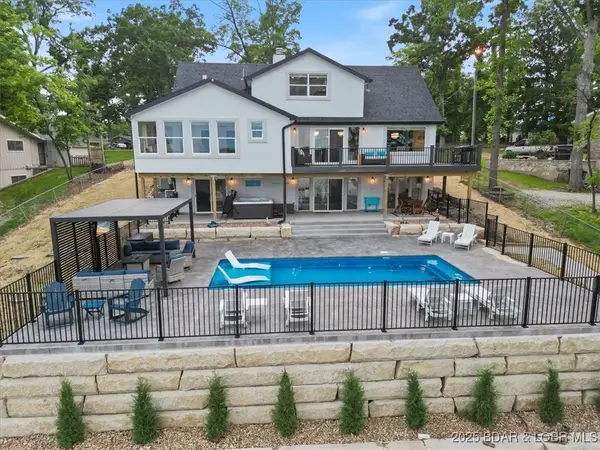 $2,100,000Active5 beds 4 baths3,899 sq. ft.
$2,100,000Active5 beds 4 baths3,899 sq. ft.1934 Bluffview Point, Osage Beach, MO 65065
MLS# 3582798Listed by: RE/MAX LAKE OF THE OZARKS - New
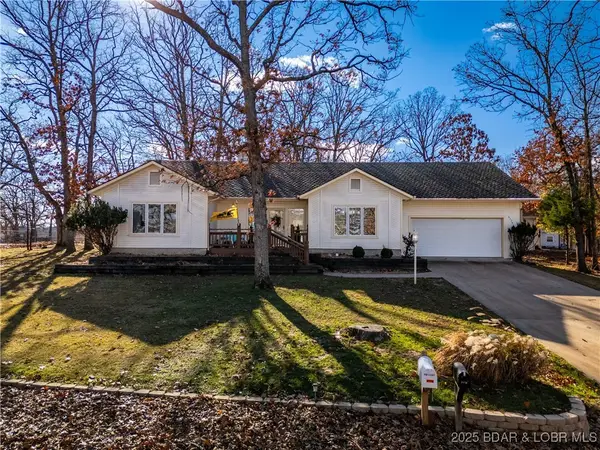 $459,900Active4 beds 3 baths2,241 sq. ft.
$459,900Active4 beds 3 baths2,241 sq. ft.5775 Bluebird Circle, Osage Beach, MO 65065
MLS# 3582672Listed by: RE/MAX LAKE OF THE OZARKS
