5450 Christopher Drive #243, Osage Beach, MO 65065
Local realty services provided by:Better Homes and Gardens Real Estate Lake Realty
Listed by: michael james swift, michael james swift
Office: exp realty, llc.
MLS#:3582381
Source:MO_LOBR
Price summary
- Price:$1,050,000
- Price per sq. ft.:$326.9
- Monthly HOA dues:$928
About this home
This doesn't come around often. Owner Financing Available. This one-of-a-kind Stoneledge Condominium is the only one with this exclusive floorplan that you do not want to miss out on. Featuring 4 spacious bedroom suites and 2 versatile loft areas, there's room for everyone to spread out and enjoy. Three suites are on the walk-in main level, while the upper-level suite boasts its own private living space—perfect for guests. And the best part? No steps to get inside! With elevator service from the parking level to the pool level, convenience is built right in. The full-length, tiled covered deck offers breathtaking main channel views—an ideal spot for dinners, drinks, and unforgettable sunsets. Love the lake life? You’ll fall for the stunning views right from your covered balcony and oversized 16x48 boat slip—plenty of room for your dream boat and then some. Quality is UNMATCHED at Stoneledge, known for its superior construction and peaceful, upscale environment with no short-term rentals (under 6 months) allowed. Location, views, space, and style—this is lakefront living at its finest!
Contact an agent
Home facts
- Year built:2002
- Listing ID #:3582381
- Added:322 day(s) ago
- Updated:February 10, 2026 at 04:06 PM
Rooms and interior
- Bedrooms:4
- Total bathrooms:5
- Full bathrooms:4
- Half bathrooms:1
- Living area:3,212 sq. ft.
Heating and cooling
- Cooling:Central Air
- Heating:Electric, Forced Air
Structure and exterior
- Year built:2002
- Building area:3,212 sq. ft.
Utilities
- Water:Public Water
- Sewer:Public Sewer
Finances and disclosures
- Price:$1,050,000
- Price per sq. ft.:$326.9
- Tax amount:$3,217 (2024)
New listings near 5450 Christopher Drive #243
- New
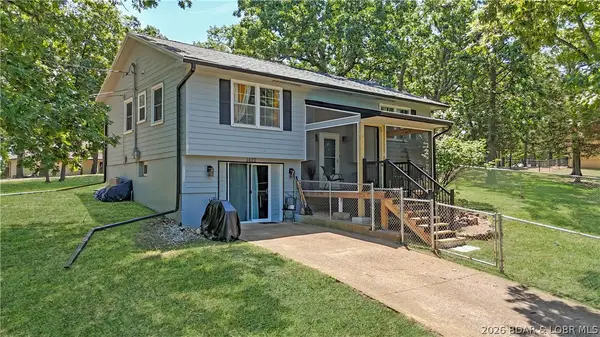 $349,000Active4 beds 2 baths2,008 sq. ft.
$349,000Active4 beds 2 baths2,008 sq. ft.1422 Peach Blossom Lane, Camdenton, MO 65065
MLS# 3583619Listed by: OZARK REALTY - New
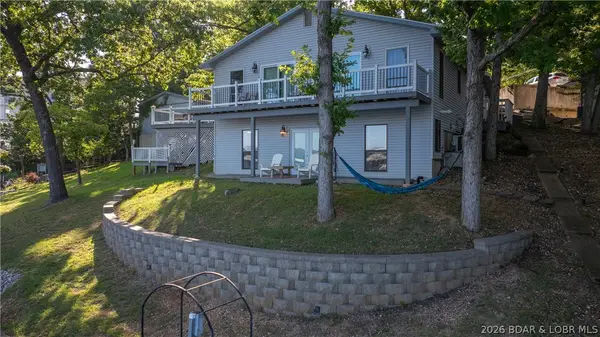 $917,000Active5 beds 5 baths2,220 sq. ft.
$917,000Active5 beds 5 baths2,220 sq. ft.1368 Hickory Lane, Osage Beach, MO 65065
MLS# 3583969Listed by: EXP REALTY, LLC - New
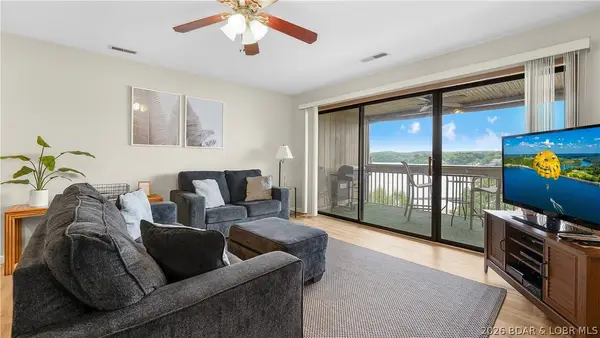 $259,000Active2 beds 2 baths950 sq. ft.
$259,000Active2 beds 2 baths950 sq. ft.2500 Bay Point Lane #233, Osage Beach, MO 65065
MLS# 3583961Listed by: NETTWORK GLOBAL, LLC - New
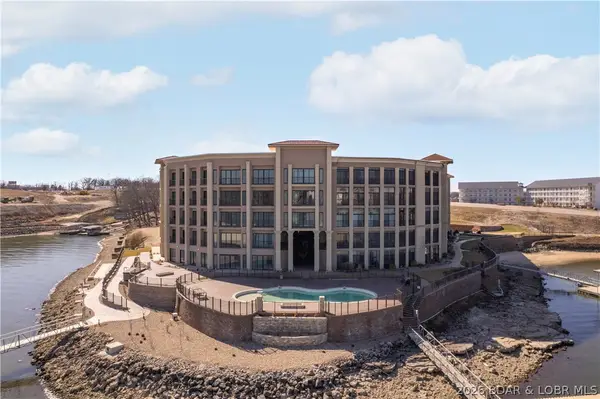 $969,000Active4 beds 4 baths2,600 sq. ft.
$969,000Active4 beds 4 baths2,600 sq. ft.1184 Jeffries Road #118, Osage Beach, MO 65065
MLS# 3583948Listed by: BHHS LAKE OZARK REALTY - New
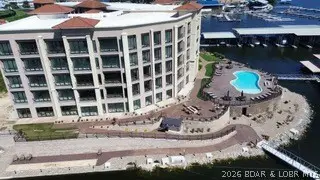 $969,000Active4 beds 4 baths2,600 sq. ft.
$969,000Active4 beds 4 baths2,600 sq. ft.1184 Jeffries Road #117, Osage Beach, MO 65065
MLS# 3583941Listed by: BHHS LAKE OZARK REALTY - New
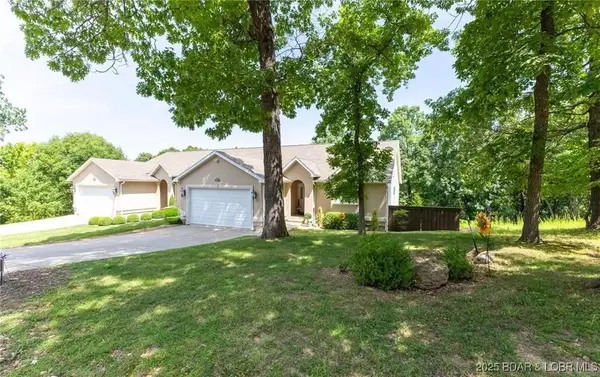 $359,900Active4 beds 3 baths3,022 sq. ft.
$359,900Active4 beds 3 baths3,022 sq. ft.4331 Sunset Drive, Osage Beach, MO 65065
MLS# 3582762Listed by: NEXTHOME LAKE LIVING - New
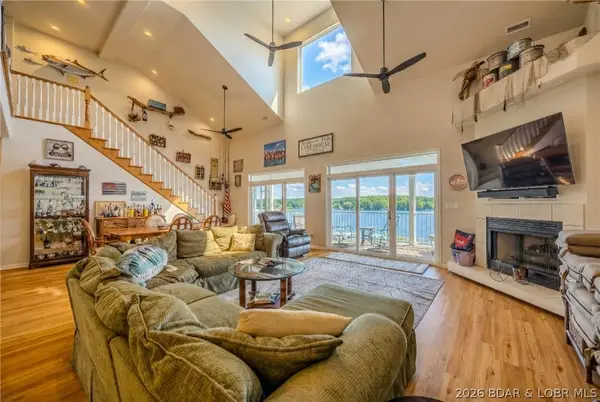 $899,000Active5 beds 5 baths3,214 sq. ft.
$899,000Active5 beds 5 baths3,214 sq. ft.5450 Christopher Lane #242, Osage Beach, MO 65065
MLS# 3583902Listed by: ALBERS REAL ESTATE ADVISORS - New
 $254,900Active2 beds 2 baths950 sq. ft.
$254,900Active2 beds 2 baths950 sq. ft.2500 Bay Point Drive #724, Osage Beach, MO 65065
MLS# 3583931Listed by: CENTURY 21 COMMUNITY - New
 $585,000Active3 beds 2 baths1,600 sq. ft.
$585,000Active3 beds 2 baths1,600 sq. ft.4910 Worldmark Lane #2B, Osage Beach, MO 65065
MLS# 3583896Listed by: KELLER WILLIAMS GREATER SPRINGFIELD - New
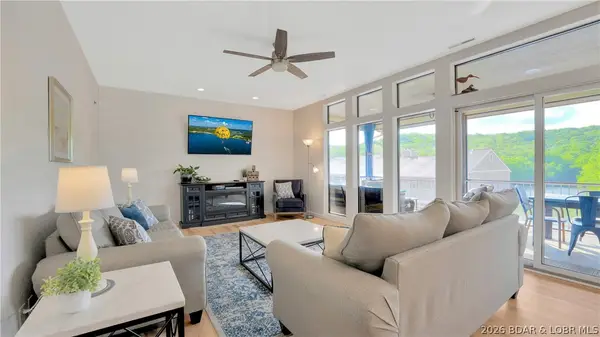 $379,000Active3 beds 3 baths1,305 sq. ft.
$379,000Active3 beds 3 baths1,305 sq. ft.611 Lazy Days Road #L5, Osage Beach, MO 65065
MLS# 3583917Listed by: RE/MAX LAKE OF THE OZARKS

