5517 Harpers Drive, Osage Beach, MO 65065
Local realty services provided by:Better Homes and Gardens Real Estate Lake Realty
Listed by: jeffrey d krantz, melissa a krantz pc
Office: re/max lake of the ozarks
MLS#:3584055
Source:MO_LOBR
Price summary
- Price:$1,995,000
- Price per sq. ft.:$584.87
- Monthly HOA dues:$116
About this home
Recently completed by Thomas Construction, this luxury residence presents a turnkey opportunity within the Harpers Cov lake community. Blending modern design with timeless architecture, the 4-bed, 5-bath home features oversized windows, elevated ceiling heights, and cantilevered decks positioned for wide cove views.The main level is designed for single-level living and entertaining. A large open kitchen anchors the home and flows directly into the primary living and dining areas, all facing the lake. The main level primary suite includes laundry in the walk-in closet.The lower level offers three en-suite bedrooms, a secondary guest laundry, built-in bar, and an expansive living room suited for gatherings or extended stays. A gently sloped driveway leads to a 4+ car parking area and an oversized 3-car garage. Golf cart paths provide convenient access to the shoreline, docks, and community pool. Ideally located at the 19MM near local marinas, restaurants and shopping. City water/sewer, streetlights, community trash service, and centralized mailboxes add convenience. Boat slips of various sizes are available, and furnishings can be included to create a complete turn-key package.
Contact an agent
Home facts
- Year built:2026
- Listing ID #:3584055
- Added:106 day(s) ago
- Updated:February 18, 2026 at 05:45 PM
Rooms and interior
- Bedrooms:4
- Total bathrooms:5
- Full bathrooms:4
- Half bathrooms:1
- Living area:3,411 sq. ft.
Heating and cooling
- Cooling:Central Air
- Heating:Electric, Forced Air
Structure and exterior
- Roof:Architectural, Shingle
- Year built:2026
- Building area:3,411 sq. ft.
Utilities
- Water:Public Water
- Sewer:Public Sewer
Finances and disclosures
- Price:$1,995,000
- Price per sq. ft.:$584.87
- Tax amount:$1,707 (2025)
New listings near 5517 Harpers Drive
- New
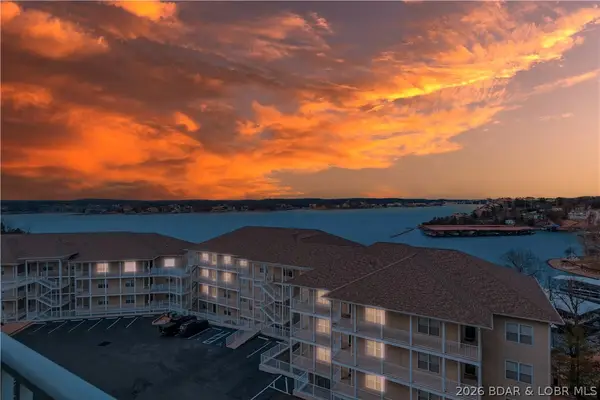 $444,900Active3 beds 3 baths1,638 sq. ft.
$444,900Active3 beds 3 baths1,638 sq. ft.4499 Ski Drive #332, Osage Beach, MO 65065
MLS# 3584101Listed by: NETTWORK GLOBAL, LLC - New
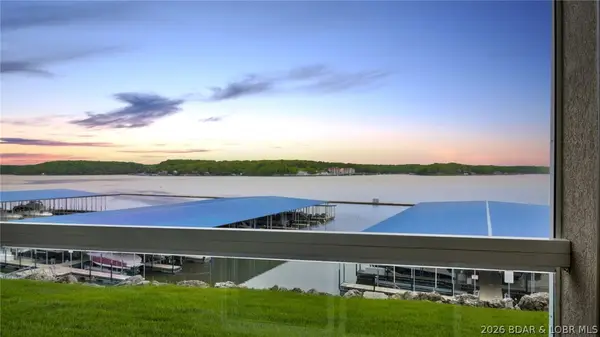 $500,000Active3 beds 2 baths1,520 sq. ft.
$500,000Active3 beds 2 baths1,520 sq. ft.1220 Lands End Parkway #109, Osage Beach, MO 65065
MLS# 3584168Listed by: RE/MAX LAKE OF THE OZARKS - New
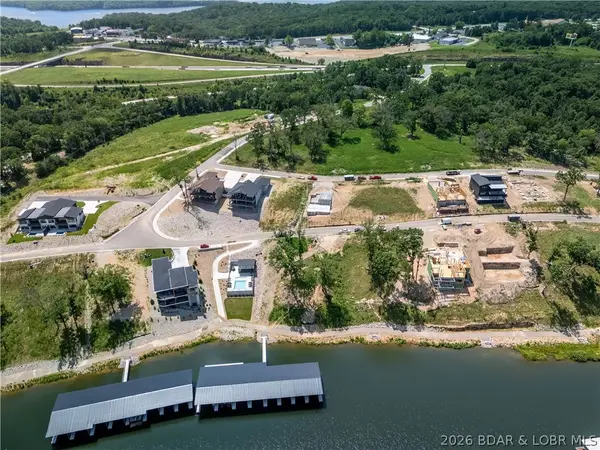 $199,900Active0 Acres
$199,900Active0 Acres5547 Deephaven Lane #lot 19, Osage Beach, MO 65065
MLS# 3584033Listed by: RE/MAX LAKE OF THE OZARKS - New
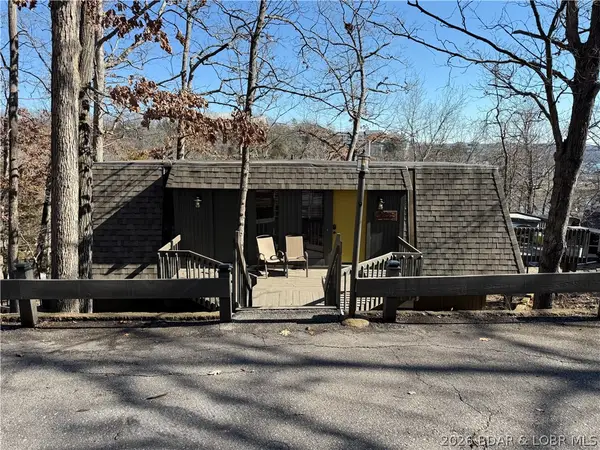 $429,999Active4 beds 3 baths1,776 sq. ft.
$429,999Active4 beds 3 baths1,776 sq. ft.252 Walker Cay Drive, Osage Beach, MO 65065
MLS# 3584156Listed by: RE/MAX LIFESTYLES - New
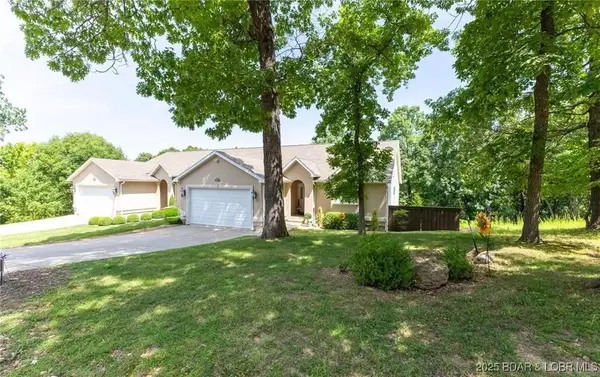 $359,900Active4 beds 3 baths3,022 sq. ft.
$359,900Active4 beds 3 baths3,022 sq. ft.4331 Sunset Drive #B, Osage Beach, MO 65065
MLS# 3582762Listed by: NEXTHOME LAKE LIVING - Open Sat, 11am to 1pmNew
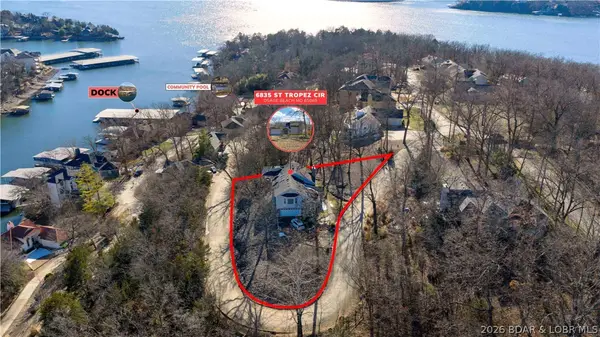 $655,000Active4 beds 3 baths3,134 sq. ft.
$655,000Active4 beds 3 baths3,134 sq. ft.6835 Saint Tropez Circle, Osage Beach, MO 65065
MLS# 3583956Listed by: KELLER WILLIAMS L.O. REALTY - Open Fri, 10:30am to 1:30pmNew
 $849,900Active3 beds 3 baths1,606 sq. ft.
$849,900Active3 beds 3 baths1,606 sq. ft.1065 Topsider Lane #301, Osage Beach, MO 65065
MLS# 3583256Listed by: LAKE OZARK REAL ESTATE - New
 $799,000Active3 beds 3 baths2,168 sq. ft.
$799,000Active3 beds 3 baths2,168 sq. ft.1184 Jeffries Road #512, Osage Beach, MO 65065
MLS# 3584023Listed by: EXP REALTY, LLC - New
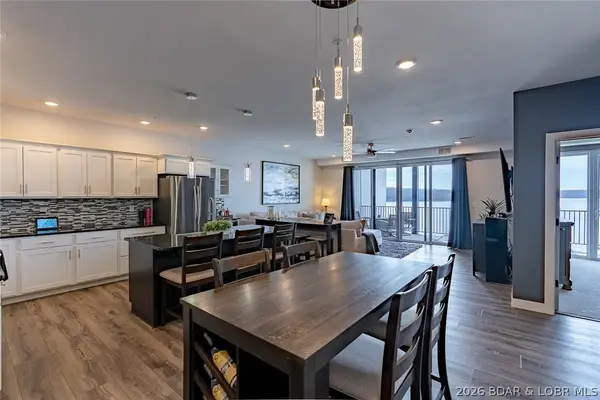 $600,000Active3 beds 2 baths1,600 sq. ft.
$600,000Active3 beds 2 baths1,600 sq. ft.4910 Worldmark Lane #2C, Osage Beach, MO 65065
MLS# 3583970Listed by: RE/MAX LAKE OF THE OZARKS - New
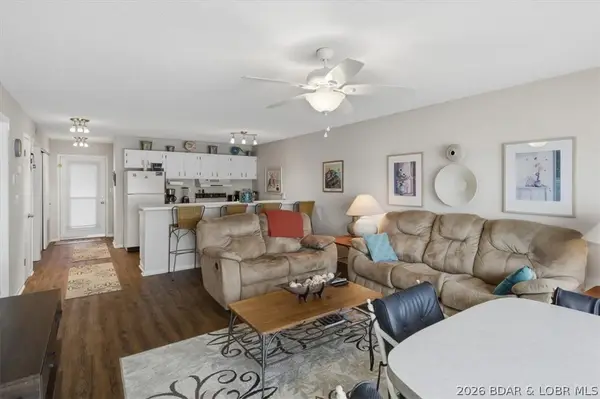 $274,500Active2 beds 2 baths950 sq. ft.
$274,500Active2 beds 2 baths950 sq. ft.875 Parkside Place #C103, Osage Beach, MO 65065
MLS# 3583978Listed by: KELLER WILLIAMS L.O. REALTY

