5744 Baydy Peak Road, Osage Beach, MO 65065
Local realty services provided by:Better Homes and Gardens Real Estate Lake Realty
Listed by: gibson & grein gibson, andy, cierra grein
Office: keller williams l.o. realty
MLS#:3580411
Source:MO_LOBR
Price summary
- Price:$710,000
- Price per sq. ft.:$352.18
- Monthly HOA dues:$70.83
About this home
Welcome to your lakefront retreat in Osage Beach off Hwy KK. Perfectly situated in the desirable Makalu Estates subdivision at the 21-mile marker of the beautiful Lake of the Ozarks. Located at the entrance of the cove to Shorty Pants & Redhead Yacht Club. Home sits at the point of a large peninsula with gentle topography. Step inside and you’ll immediately notice the inviting open layout, featuring a dining area and a newer kitchen with quartz countertops and lots of cabinet space. Sewing room on main level can be converted to 4th bedroom or office. Updated bathrooms showcase elegant tile flooring, a walk-in glass shower, and onyx countertops. The home’s outdoor living space includes all maintenance free composite decks with upper deck open & lower deck covered both featuring incredible main channel views. Gentle lot takes you down to 120 ft of lakefront and a large dock with bar area. 1 well boat slip with fishing well and covered swim platform area. Easy can be converted to be a large 3 well dock and room to add PWC Slip. Enjoy main channel views while still getting cove protection and deep water! 4 Parking Spots
Contact an agent
Home facts
- Listing ID #:3580411
- Added:76 day(s) ago
- Updated:December 17, 2025 at 09:36 AM
Rooms and interior
- Bedrooms:3
- Total bathrooms:2
- Full bathrooms:2
- Living area:2,016 sq. ft.
Heating and cooling
- Cooling:Central Air
- Heating:Electric, Forced Air, Heat Pump
Structure and exterior
- Building area:2,016 sq. ft.
Utilities
- Water:Community Coop, Shared Well
- Sewer:Septic Tank
Finances and disclosures
- Price:$710,000
- Price per sq. ft.:$352.18
- Tax amount:$1,199 (2024)
New listings near 5744 Baydy Peak Road
- New
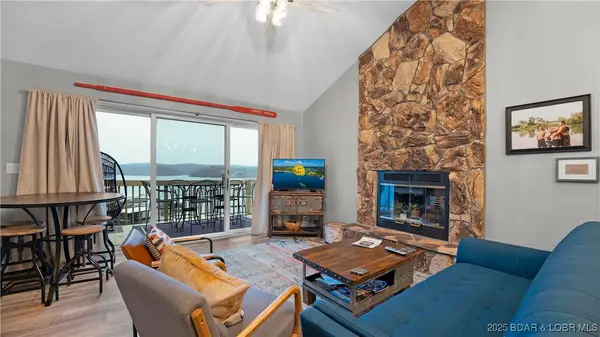 $290,000Active3 beds 2 baths1,125 sq. ft.
$290,000Active3 beds 2 baths1,125 sq. ft.2500 Bay Point Lane #645, Osage Beach, MO 65065
MLS# 3582963Listed by: RE/MAX LAKE OF THE OZARKS - New
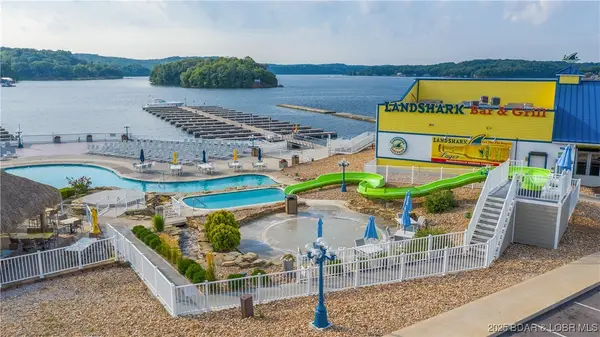 $675,000Active5 beds 3 baths2,377 sq. ft.
$675,000Active5 beds 3 baths2,377 sq. ft.355 Walkers Cay Drive, Osage Beach, MO 65065
MLS# 3582872Listed by: REAL ESTATE AT THE LAKE - New
 $339,000Active3 beds 3 baths1,303 sq. ft.
$339,000Active3 beds 3 baths1,303 sq. ft.1376 Pelham Parkway #C, Osage Beach, MO 65065
MLS# 3582966Listed by: RE/MAX LAKE OF THE OZARKS - New
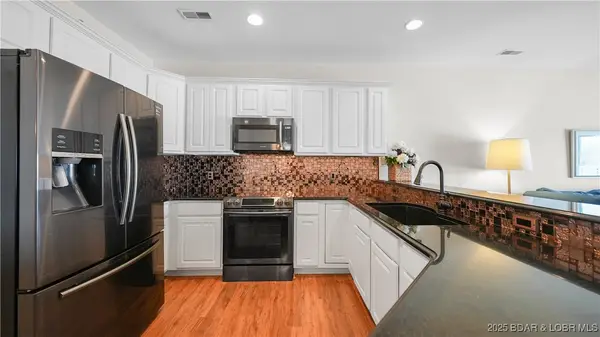 $449,500Active3 beds 2 baths1,432 sq. ft.
$449,500Active3 beds 2 baths1,432 sq. ft.1217 Jeffries Road #A 101, Osage Beach, MO 65065
MLS# 3582938Listed by: RE/MAX LAKE OF THE OZARKS - New
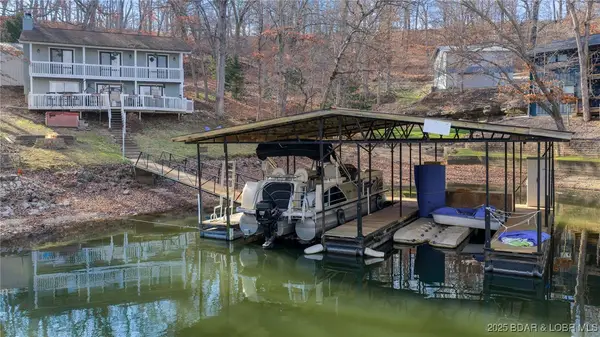 $560,000Active3 beds 2 baths1,670 sq. ft.
$560,000Active3 beds 2 baths1,670 sq. ft.2079 Valley Road, Osage Beach, MO 65065
MLS# 3582868Listed by: RE/MAX LAKE OF THE OZARKS - New
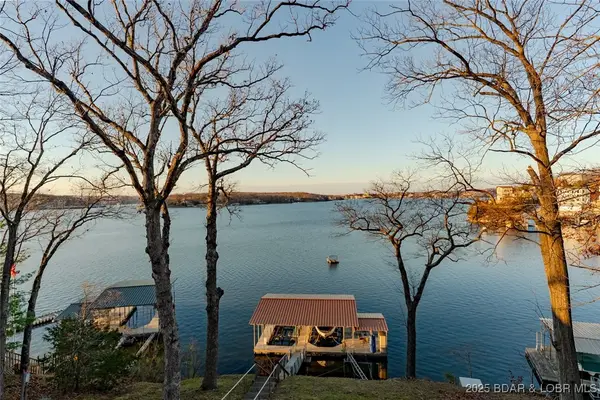 $649,000Active3 beds 3 baths2,000 sq. ft.
$649,000Active3 beds 3 baths2,000 sq. ft.4668 Lakehurst Circle, Osage Beach, MO 65065
MLS# 3582875Listed by: EXP REALTY, LLC - New
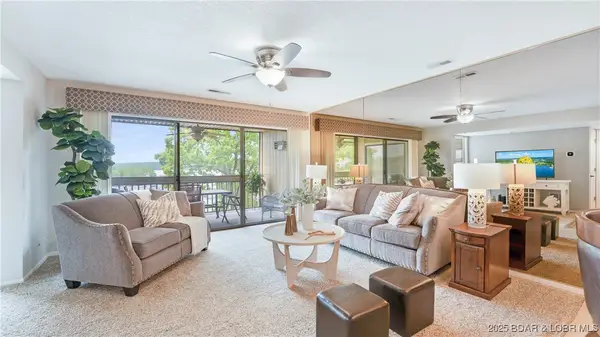 $275,000Active2 beds 2 baths950 sq. ft.
$275,000Active2 beds 2 baths950 sq. ft.2500 Bay Point Lane #532, Osage Beach, MO 65065
MLS# 3582910Listed by: KELLER WILLIAMS L.O. REALTY - New
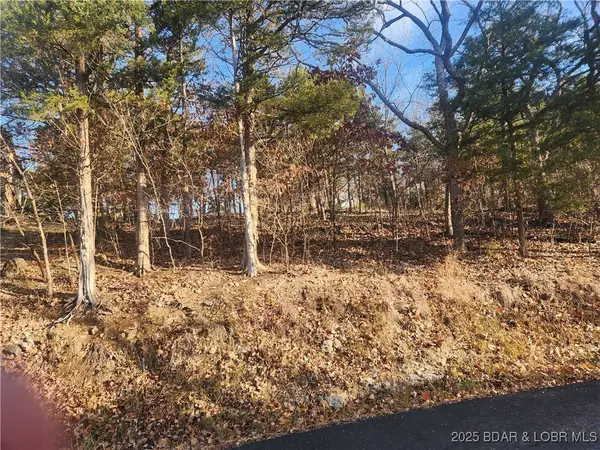 $55,000Active0 Acres
$55,000Active0 AcresTBD West End Circle, Osage Beach, MO 65065
MLS# 3582869Listed by: STRATEGIC REAL ESTATE AND DEVELOPMENT SERVICES - New
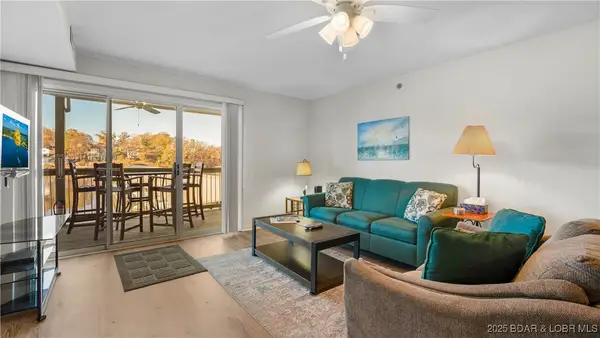 $284,900Active2 beds 2 baths980 sq. ft.
$284,900Active2 beds 2 baths980 sq. ft.1481 Ledges Drive #613, Osage Beach, MO 65065
MLS# 3582799Listed by: RE/MAX LAKE OF THE OZARKS 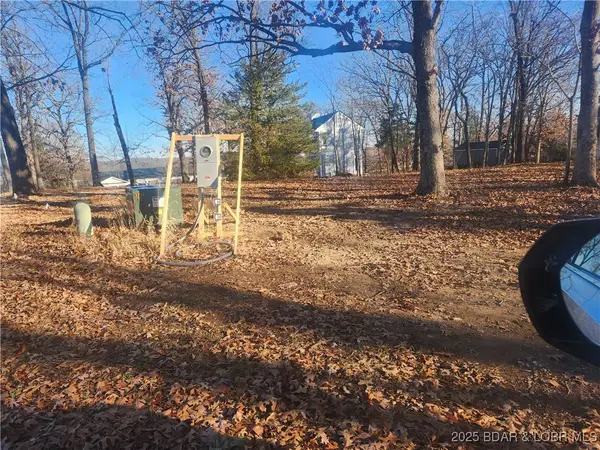 $45,000Active0 Acres
$45,000Active0 AcresLot 40/TBD Persimmon Street, Osage Beach, MO 65065
MLS# 3582827Listed by: STRATEGIC REAL ESTATE AND DEVELOPMENT SERVICES
