5805 Baydy Peak Road, Osage Beach, MO 65065
Local realty services provided by:Better Homes and Gardens Real Estate Lake Realty
5805 Baydy Peak Road,Osage Beach, MO 65065
$1,099,000
- 4 Beds
- 4 Baths
- 3,600 sq. ft.
- Single family
- Active
Listed by:timothy e thomason
Office:iron gate real estate
MLS#:3575906
Source:MO_LOBR
Price summary
- Price:$1,099,000
- Price per sq. ft.:$305.28
- Monthly HOA dues:$62.5
About this home
Beautiful lake views of the main channel and Redhead cove! Watch and listen to the boats go by or get out there and be part of the fun. This entertainment oasis could be an excellent investment opportunity/STR cash maker or a full time/2nd home in this completely remodeled 3600 sqft house that can sleep 20+. Multi-teared deck for entertaining the entire crew. New rough water concrete dock that is 46'x44'. The dock has a 14x40 slip, 12x12 wave runner slip, large entertainment area, a dock shed ready for your finishing wet steps and a dive platform. Oh yeah, and the house is just a great as the dock/deck. 3 story home with bedrooms on each level, multiple living rooms and space to spread out. Sonos sound system and many other updates and upgrades. From the front circle drive with fountain to the detached two car garage, this beautiful lakefront house will be worry free living or a huge cash maker
Contact an agent
Home facts
- Listing ID #:3575906
- Added:208 day(s) ago
- Updated:August 09, 2025 at 12:37 AM
Rooms and interior
- Bedrooms:4
- Total bathrooms:4
- Full bathrooms:3
- Half bathrooms:1
- Living area:3,600 sq. ft.
Heating and cooling
- Cooling:Attic Fan, Central Air
- Heating:Electric, Forced Air, Heat Pump, Wood Stove
Structure and exterior
- Building area:3,600 sq. ft.
Utilities
- Water:Community Coop
- Sewer:Community Coop Sewer
Finances and disclosures
- Price:$1,099,000
- Price per sq. ft.:$305.28
- Tax amount:$1,344 (2024)
New listings near 5805 Baydy Peak Road
- New
 $425,000Active3 beds 3 baths1,874 sq. ft.
$425,000Active3 beds 3 baths1,874 sq. ft.694 Jordan Drive, Osage Beach, MO 65065
MLS# 3580430Listed by: REAL ESTATE AT THE LAKE - Open Sat, 1 to 4pm
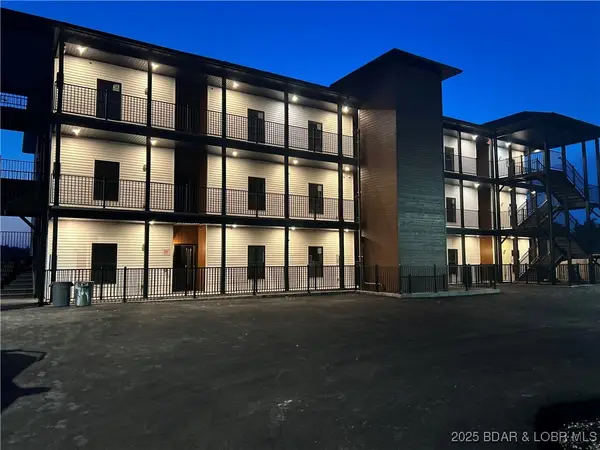 $574,900Active3 beds 3 baths1,610 sq. ft.
$574,900Active3 beds 3 baths1,610 sq. ft.4925 Robins Circle #2C, Osage Beach, MO 65065
MLS# 3578015Listed by: RE/MAX LAKE OF THE OZARKS - Open Sat, 1 to 4pm
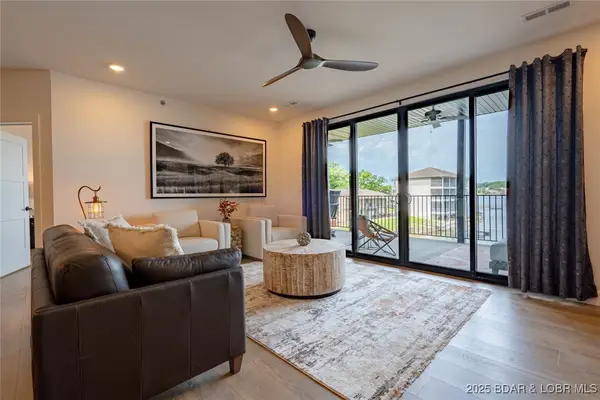 $585,000Active3 beds 3 baths1,610 sq. ft.
$585,000Active3 beds 3 baths1,610 sq. ft.4925 Robins Circle #3C, Osage Beach, MO 65065
MLS# 3579497Listed by: RE/MAX LAKE OF THE OZARKS - Open Sat, 1 to 4pm
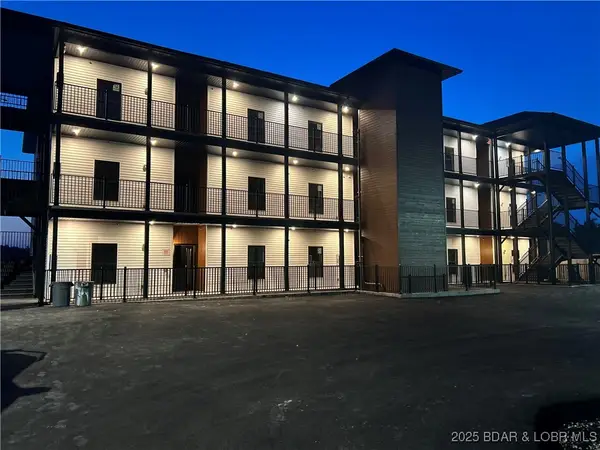 $599,900Active3 beds 3 baths1,610 sq. ft.
$599,900Active3 beds 3 baths1,610 sq. ft.4925 Robins Circle #4A, Osage Beach, MO 65065
MLS# 3579801Listed by: RE/MAX LAKE OF THE OZARKS - Open Sat, 1 to 4pm
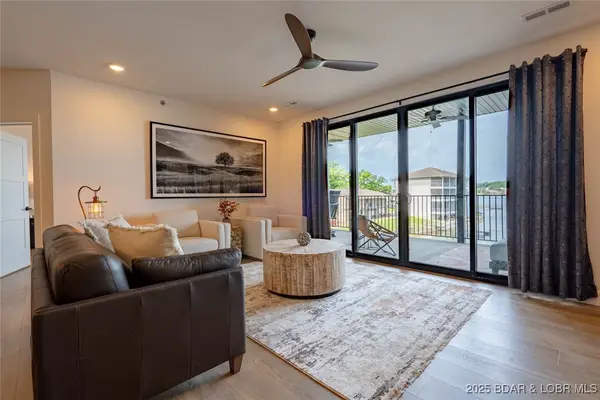 $549,900Active3 beds 3 baths1,610 sq. ft.
$549,900Active3 beds 3 baths1,610 sq. ft.4925 Robins Circle #1A, Osage Beach, MO 65065
MLS# 3579802Listed by: RE/MAX LAKE OF THE OZARKS 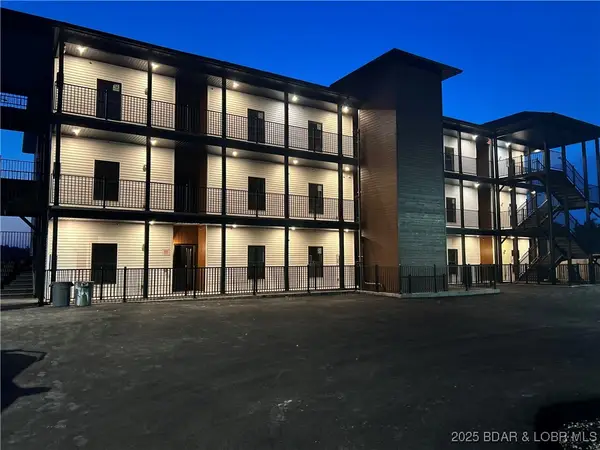 $599,000Pending3 beds 3 baths1,610 sq. ft.
$599,000Pending3 beds 3 baths1,610 sq. ft.4925 Robins Circle #2A, Osage Beach, MO 65065
MLS# 3579803Listed by: RE/MAX LAKE OF THE OZARKS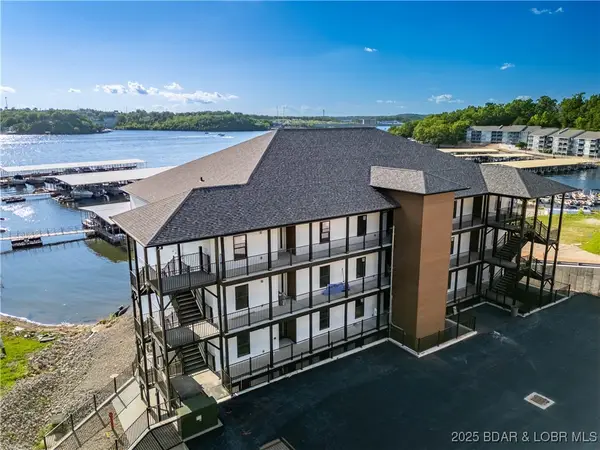 $600,000Active3 beds 3 baths1,610 sq. ft.
$600,000Active3 beds 3 baths1,610 sq. ft.4925 Robins Circle #4C, Osage Beach, MO 65065
MLS# 3580069Listed by: RE/MAX LAKE OF THE OZARKS- Open Sat, 1 to 4pmNew
 $577,700Active3 beds 3 baths1,610 sq. ft.
$577,700Active3 beds 3 baths1,610 sq. ft.4925 Robins Circle #2B, Osage Beach, MO 65065
MLS# 3580495Listed by: RE/MAX LAKE OF THE OZARKS - New
 $249,900Active2 beds 2 baths950 sq. ft.
$249,900Active2 beds 2 baths950 sq. ft.2500 Bay Point Lane #121, Osage Beach, MO 65065
MLS# 3580628Listed by: EXP REALTY, LLC - New
 $150,000Active1 beds 1 baths525 sq. ft.
$150,000Active1 beds 1 baths525 sq. ft.5881 Quail Drive, Osage Beach, MO 65065
MLS# 3580611Listed by: CENTURY 21 COMMUNITY
