5940 Baydy Peak Road #113, Osage Beach, MO 65065
Local realty services provided by:Better Homes and Gardens Real Estate Lake Realty
Listed by: dee dee l jacobs
Office: exp realty, llc.
MLS#:3580896
Source:MO_LOBR
Price summary
- Price:$275,000
- Price per sq. ft.:$224.49
- Monthly HOA dues:$487.33
About this home
Welcome to your dream condo at Lake of the Ozarks! Its ready to go for full time living, weekend getaways, or an income producing investment. Completely renovated to offer the very best in lakeside living. You’ll appreciate the LVP flooring that spans the open layout, its stylish & easy maintenance. The kitchen updates include refreshed cabinets, counter tops, tile back splash & wall, new fixtures, lighting, wine cooler, & custom built in pantry. Beautifully updated bathrooms with tile, refreshed cabinets, & fixtures. Relax by the stunning stone & wood fireplace in the living room or step out onto the large deck to take in breathtaking main channel views. Your 10x24 slip in the community dock is perfectly situated in a cove with calm water. Offering a ton of amenities including a large clubhouse, rec room with pool table, business center, indoor swimming pool & sauna, indoor tennis courts, & gym. Outdoor enthusiasts will appreciate the additional pool, tennis courts, boat ramp, playground, & swim dock. Don’t forget about boat trailer parking! This prime location has convenient access to shopping, golf, dining, & more. A stunning condo that is selling turnkey, everything included!
Contact an agent
Home facts
- Year built:1981
- Listing ID #:3580896
- Added:63 day(s) ago
- Updated:November 15, 2025 at 05:21 PM
Rooms and interior
- Bedrooms:2
- Total bathrooms:2
- Full bathrooms:2
- Living area:1,225 sq. ft.
Heating and cooling
- Cooling:Central Air
- Heating:Electric, Forced Air
Structure and exterior
- Roof:Architectural, Shingle
- Year built:1981
- Building area:1,225 sq. ft.
Utilities
- Water:Community Coop
- Sewer:Treatment Plant
Finances and disclosures
- Price:$275,000
- Price per sq. ft.:$224.49
- Tax amount:$859 (2024)
New listings near 5940 Baydy Peak Road #113
- New
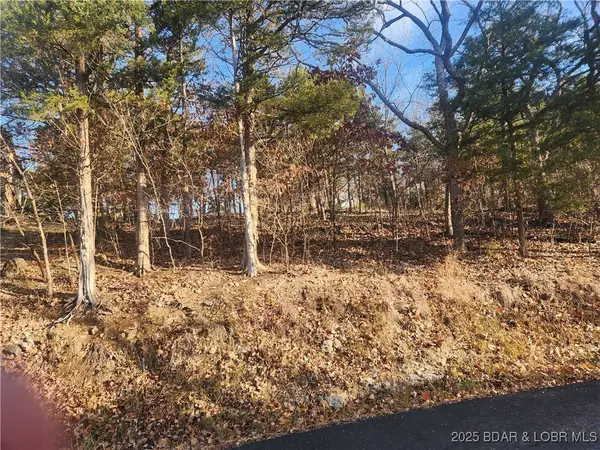 $55,000Active0 Acres
$55,000Active0 AcresTBD West End Circle, Osage Beach, MO 65065
MLS# 3582869Listed by: STRATEGIC REAL ESTATE AND DEVELOPMENT SERVICES - New
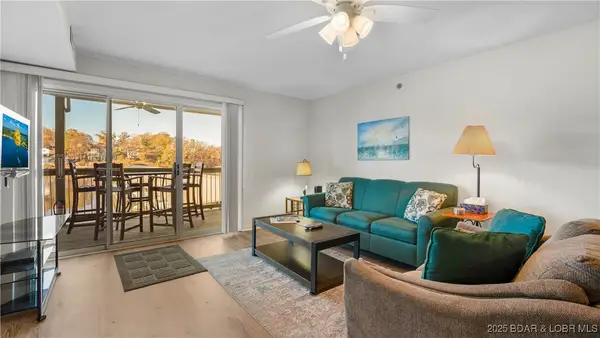 $284,900Active2 beds 2 baths980 sq. ft.
$284,900Active2 beds 2 baths980 sq. ft.1481 Ledges Drive #613, Osage Beach, MO 65065
MLS# 3582799Listed by: RE/MAX LAKE OF THE OZARKS - New
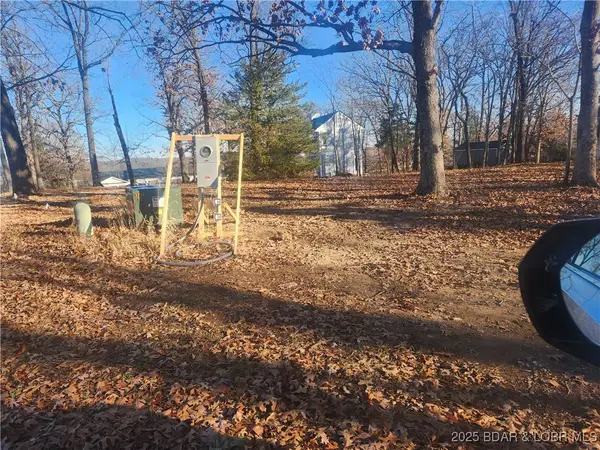 $45,000Active0 Acres
$45,000Active0 AcresLot 40/TBD Persimmon Street, Osage Beach, MO 65065
MLS# 3582827Listed by: STRATEGIC REAL ESTATE AND DEVELOPMENT SERVICES - New
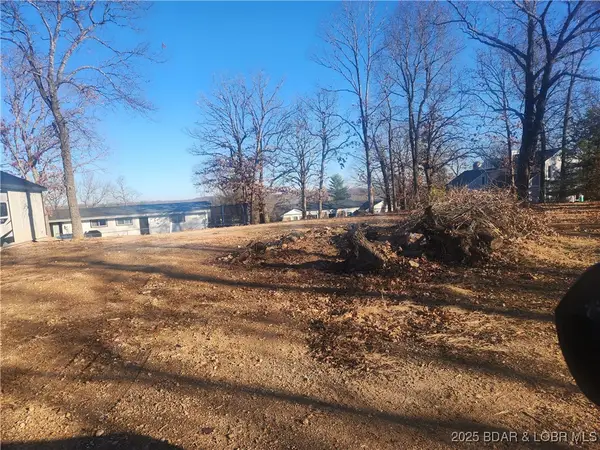 $35,000Active0 Acres
$35,000Active0 AcresLot 41/TBD Persimmon Street, Osage Beach, MO 65065
MLS# 3582830Listed by: STRATEGIC REAL ESTATE AND DEVELOPMENT SERVICES - New
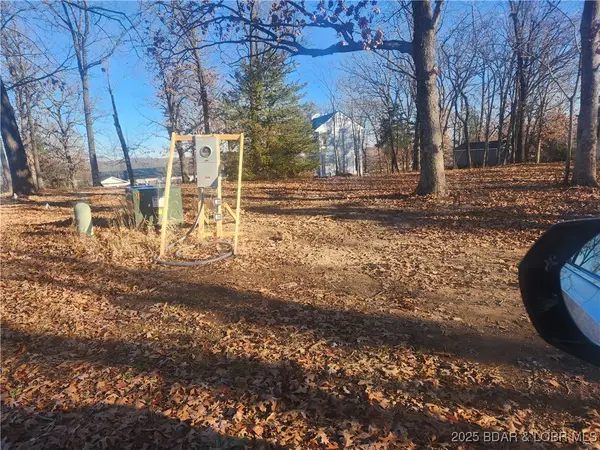 $35,000Active0 Acres
$35,000Active0 AcresLot 42/TBD Persimmon Street, Osage Beach, MO 65065
MLS# 3582833Listed by: STRATEGIC REAL ESTATE AND DEVELOPMENT SERVICES - New
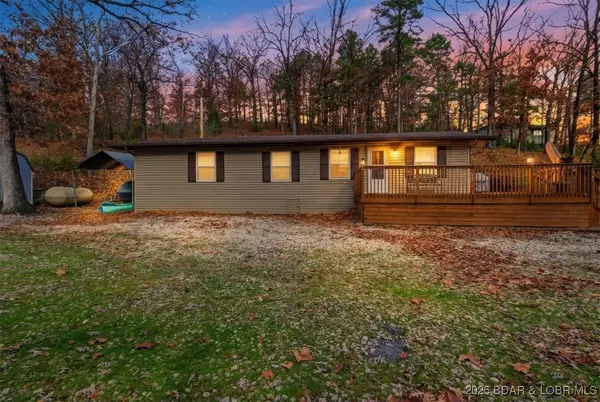 $315,000Active3 beds 2 baths1,000 sq. ft.
$315,000Active3 beds 2 baths1,000 sq. ft.5201 Dempsey Drive, Osage Beach, MO 65065-2488
MLS# 3582777Listed by: OZARK REALTY - New
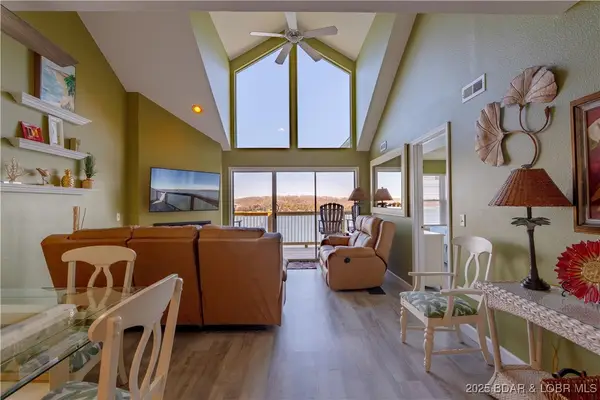 $429,000Active3 beds 3 baths1,450 sq. ft.
$429,000Active3 beds 3 baths1,450 sq. ft.1481 Ledges Drive #1049, Osage Beach, MO 65065
MLS# 3582814Listed by: RE/MAX LAKE OF THE OZARKS - New
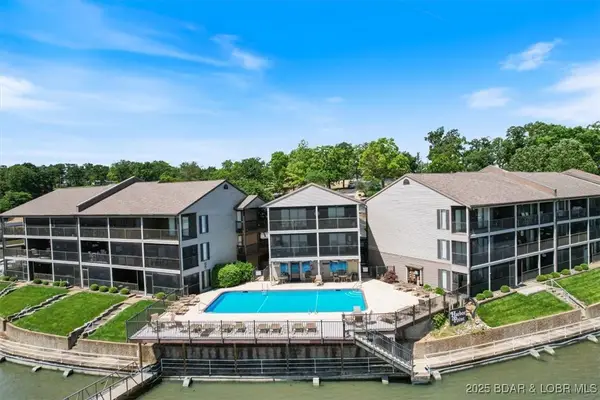 $229,000Active1 beds 1 baths600 sq. ft.
$229,000Active1 beds 1 baths600 sq. ft.1542 Harbor Point #C201, Osage Beach, MO 65065
MLS# 3582825Listed by: EXP REALTY, LLC - New
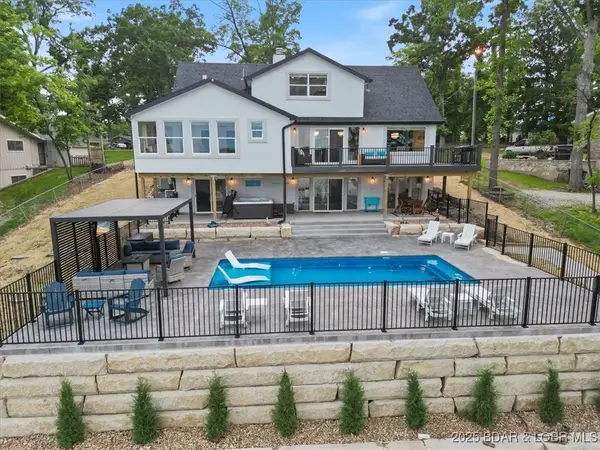 $2,100,000Active5 beds 4 baths3,899 sq. ft.
$2,100,000Active5 beds 4 baths3,899 sq. ft.1934 Bluffview Point, Osage Beach, MO 65065
MLS# 3582798Listed by: RE/MAX LAKE OF THE OZARKS - New
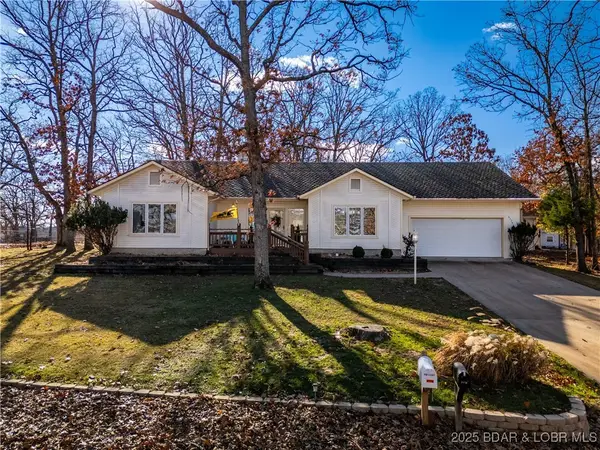 $459,900Active4 beds 3 baths2,241 sq. ft.
$459,900Active4 beds 3 baths2,241 sq. ft.5775 Bluebird Circle, Osage Beach, MO 65065
MLS# 3582672Listed by: RE/MAX LAKE OF THE OZARKS
