6005 Baydy Peak Road #605, Osage Beach, MO 65065
Local realty services provided by:Better Homes and Gardens Real Estate Lake Realty
Listed by: menda gilbert, jeff r hedberg
Office: nexthome lake living
MLS#:3576805
Source:MO_LOBR
Price summary
- Price:$249,900
- Price per sq. ft.:$226.98
- Monthly HOA dues:$810.33
About this home
This is where the view, location & lake lifestyle converge! Step inside to an open-concept floor plan where the kitchen, dining, and living areas flow seamlessly together—ideal for entertaining. Relax on the screened in deck, unwind and relish in the beautiful lake views! The updated kitchen is both functional and efficient and boasts of stainless appliances, quartz countertops, easy close cabinets, overhead lighting and is all complimented by the decorative tiled backsplash. The luxury vinyl plank flooring throughout creates a warm and welcoming ambiance, the oversized sliding glass doors bring in a ton of natural light and the custom plantation shutters offer privacy. Primary suite showcases a serene atmosphere and allows you to be memorized by the view along with your own private entrance to the deck. Additional highlights include clubhouse, community pool, tennis courts, boat trailer parking, horseshoe pit and much more! Complex is nestled in the vibrant heart of Osage Beach-you can dive into the brilliant nightlife and various restaurants conveniently by land/water. Don't miss the opportunity to make this exceptional property your new home. Come be the newest neighbor!
Contact an agent
Home facts
- Year built:1988
- Listing ID #:3576805
- Added:250 day(s) ago
- Updated:December 17, 2025 at 07:24 PM
Rooms and interior
- Bedrooms:3
- Total bathrooms:2
- Full bathrooms:2
- Living area:1,101 sq. ft.
Heating and cooling
- Cooling:Central Air
- Heating:Electric, Forced Air
Structure and exterior
- Year built:1988
- Building area:1,101 sq. ft.
Utilities
- Water:Community Coop
- Sewer:Treatment Plant
Finances and disclosures
- Price:$249,900
- Price per sq. ft.:$226.98
- Tax amount:$781 (2024)
New listings near 6005 Baydy Peak Road #605
- New
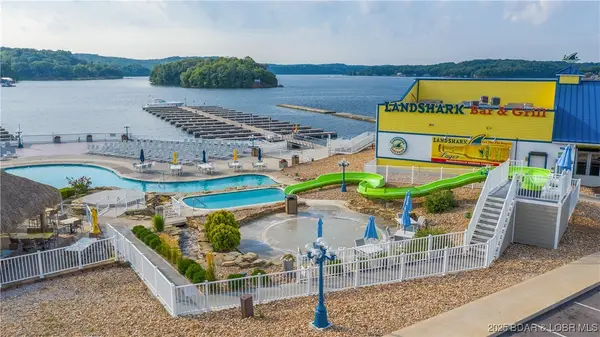 $675,000Active5 beds 3 baths2,377 sq. ft.
$675,000Active5 beds 3 baths2,377 sq. ft.355 Walkers Cay Drive, Osage Beach, MO 65065
MLS# 3582872Listed by: REAL ESTATE AT THE LAKE - New
 $339,000Active3 beds 3 baths1,303 sq. ft.
$339,000Active3 beds 3 baths1,303 sq. ft.1376 Pelham Parkway #C, Osage Beach, MO 65065
MLS# 3582966Listed by: RE/MAX LAKE OF THE OZARKS - New
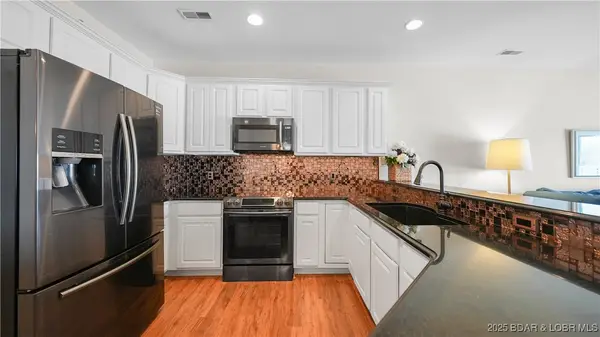 $449,500Active3 beds 2 baths1,432 sq. ft.
$449,500Active3 beds 2 baths1,432 sq. ft.1217 Jeffries Road #A 101, Osage Beach, MO 65065
MLS# 3582938Listed by: RE/MAX LAKE OF THE OZARKS - New
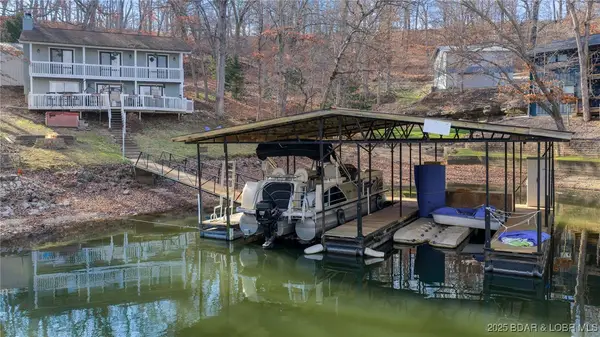 $560,000Active3 beds 2 baths1,670 sq. ft.
$560,000Active3 beds 2 baths1,670 sq. ft.2079 Valley Road, Osage Beach, MO 65065
MLS# 3582868Listed by: RE/MAX LAKE OF THE OZARKS - New
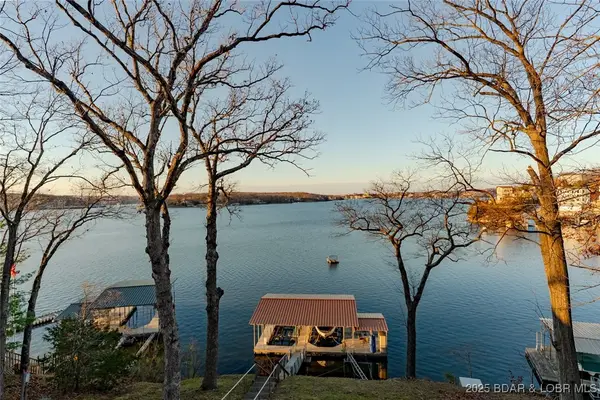 $649,000Active3 beds 3 baths2,000 sq. ft.
$649,000Active3 beds 3 baths2,000 sq. ft.4668 Lakehurst Circle, Osage Beach, MO 65065
MLS# 3582875Listed by: EXP REALTY, LLC - New
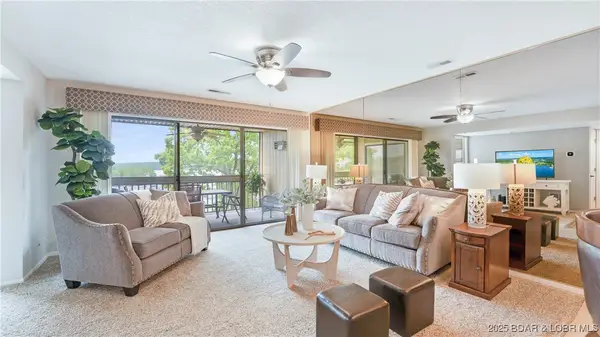 $275,000Active2 beds 2 baths950 sq. ft.
$275,000Active2 beds 2 baths950 sq. ft.2500 Bay Point Lane #532, Osage Beach, MO 65065
MLS# 3582910Listed by: KELLER WILLIAMS L.O. REALTY - New
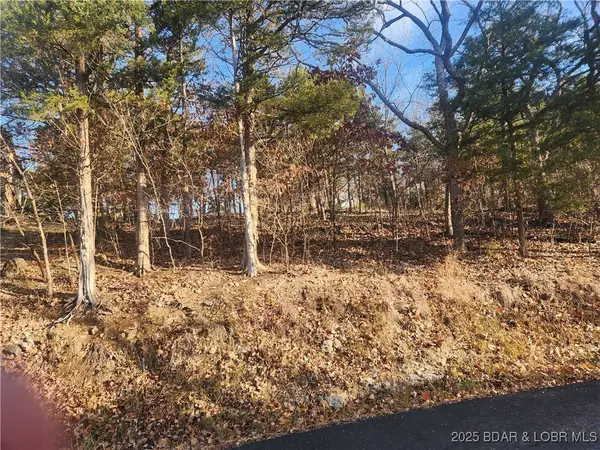 $55,000Active0 Acres
$55,000Active0 AcresTBD West End Circle, Osage Beach, MO 65065
MLS# 3582869Listed by: STRATEGIC REAL ESTATE AND DEVELOPMENT SERVICES - New
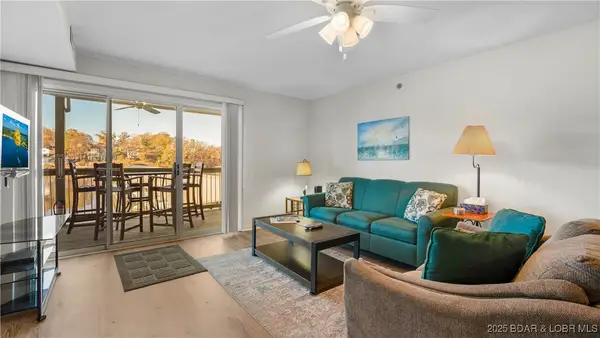 $284,900Active2 beds 2 baths980 sq. ft.
$284,900Active2 beds 2 baths980 sq. ft.1481 Ledges Drive #613, Osage Beach, MO 65065
MLS# 3582799Listed by: RE/MAX LAKE OF THE OZARKS 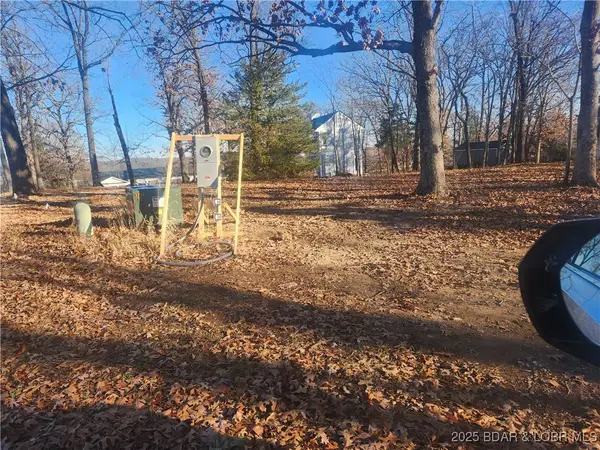 $45,000Active0 Acres
$45,000Active0 AcresLot 40/TBD Persimmon Street, Osage Beach, MO 65065
MLS# 3582827Listed by: STRATEGIC REAL ESTATE AND DEVELOPMENT SERVICES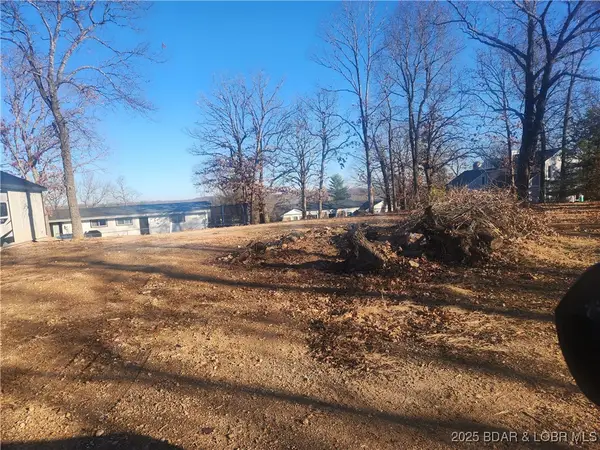 $35,000Active0 Acres
$35,000Active0 AcresLot 41/TBD Persimmon Street, Osage Beach, MO 65065
MLS# 3582830Listed by: STRATEGIC REAL ESTATE AND DEVELOPMENT SERVICES
