6005 Baydy Peak Road #306, Osage Beach, MO 65065
Local realty services provided by:Better Homes and Gardens Real Estate Lake Realty
Listed by: jeffrey d krantz, susan ebling p.c.
Office: re/max lake of the ozarks
MLS#:3578865
Source:MO_LOBR
Price summary
- Price:$365,000
- Price per sq. ft.:$197.3
- Monthly HOA dues:$825
About this home
Experience the best of lakeside living in this unique property offering lots of living space w/cool nooks & crannies for privacy &/or to explore! Enjoy soaring vaulted ceilings,2 private open decks, & covered, screened porch w/unobstructed lake views. The extended living area w/bar is perfect for entertaining & the large dining table offers enough seating to feed a crew before you head out boating for the day. Breakwater Bay boasts top-notch amenities, including:large lakeside pool, martini deck, clubhouse, tennis & basketball courts. Close to Red Head, Shorty Pants, Margaritaville, & other popular spots. This package offers a turn key unit sleeping 12+, a covered assigned carport space right out your front door, BRAND NEW DOCK with a 12x32 slip w/Captains Choice hoist, & PWC slip w/lift. There have been many HOA investments over the past year 2 years including replacement of retaining walls, redoing lower parking lot, waterfront reinforcement project for erosion & landscaping, staircases being replaced with Trex decking & much more. Reserve Assessment for the Trex decking on staircases of $1424.50 per quarter, until 2027. Seller will pay Reserve Assessment to 12/31/27 for buyer.
Contact an agent
Home facts
- Year built:1984
- Listing ID #:3578865
- Added:658 day(s) ago
- Updated:February 10, 2026 at 04:06 PM
Rooms and interior
- Bedrooms:3
- Total bathrooms:3
- Full bathrooms:3
- Living area:1,850 sq. ft.
Heating and cooling
- Cooling:Central Air
- Heating:Electric, Forced Air
Structure and exterior
- Year built:1984
- Building area:1,850 sq. ft.
Utilities
- Water:Community Coop
- Sewer:Community Coop Sewer
Finances and disclosures
- Price:$365,000
- Price per sq. ft.:$197.3
- Tax amount:$861 (2023)
New listings near 6005 Baydy Peak Road #306
- New
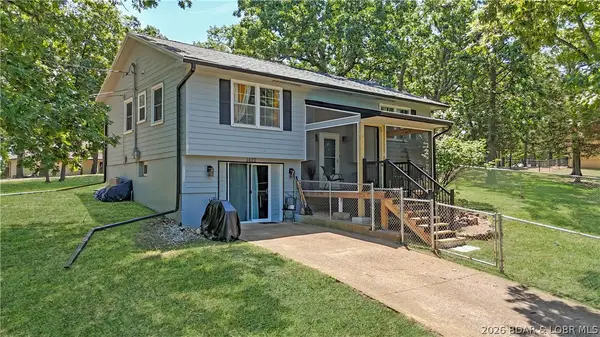 $349,000Active4 beds 2 baths2,008 sq. ft.
$349,000Active4 beds 2 baths2,008 sq. ft.1422 Peach Blossom Lane, Camdenton, MO 65065
MLS# 3583619Listed by: OZARK REALTY - New
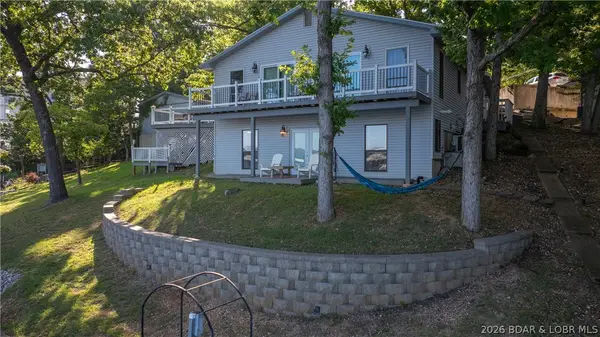 $917,000Active5 beds 5 baths2,220 sq. ft.
$917,000Active5 beds 5 baths2,220 sq. ft.1368 Hickory Lane, Osage Beach, MO 65065
MLS# 3583969Listed by: EXP REALTY, LLC - New
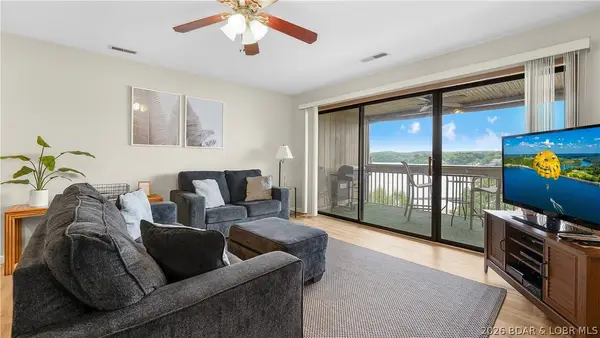 $259,000Active2 beds 2 baths950 sq. ft.
$259,000Active2 beds 2 baths950 sq. ft.2500 Bay Point Lane #233, Osage Beach, MO 65065
MLS# 3583961Listed by: NETTWORK GLOBAL, LLC - New
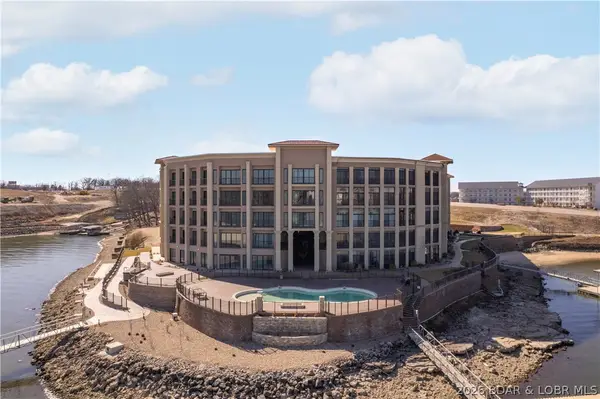 $969,000Active4 beds 4 baths2,600 sq. ft.
$969,000Active4 beds 4 baths2,600 sq. ft.1184 Jeffries Road #118, Osage Beach, MO 65065
MLS# 3583948Listed by: BHHS LAKE OZARK REALTY - New
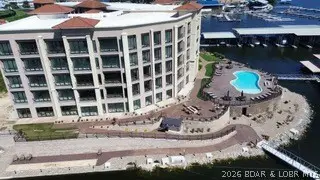 $969,000Active4 beds 4 baths2,600 sq. ft.
$969,000Active4 beds 4 baths2,600 sq. ft.1184 Jeffries Road #117, Osage Beach, MO 65065
MLS# 3583941Listed by: BHHS LAKE OZARK REALTY - New
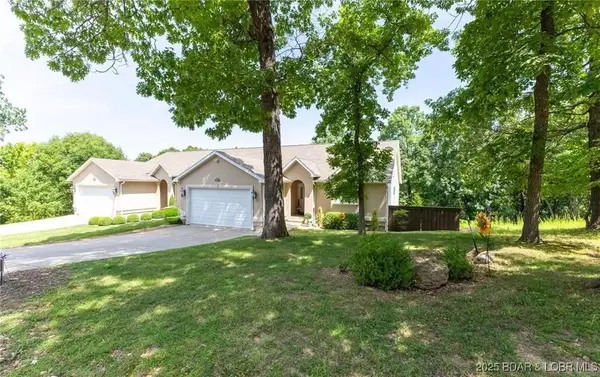 $359,900Active4 beds 3 baths3,022 sq. ft.
$359,900Active4 beds 3 baths3,022 sq. ft.4331 Sunset Drive, Osage Beach, MO 65065
MLS# 3582762Listed by: NEXTHOME LAKE LIVING - New
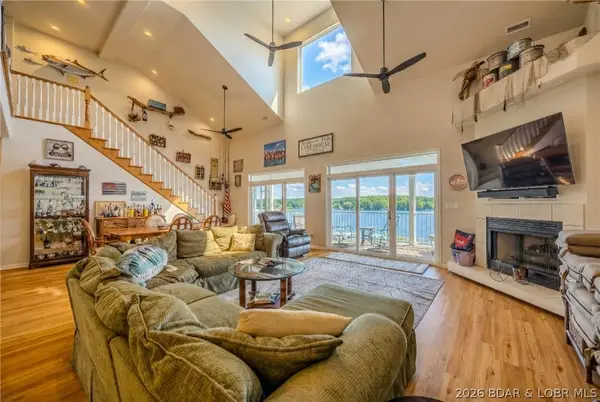 $899,000Active5 beds 5 baths3,214 sq. ft.
$899,000Active5 beds 5 baths3,214 sq. ft.5450 Christopher Lane #242, Osage Beach, MO 65065
MLS# 3583902Listed by: ALBERS REAL ESTATE ADVISORS - New
 $254,900Active2 beds 2 baths950 sq. ft.
$254,900Active2 beds 2 baths950 sq. ft.2500 Bay Point Drive #724, Osage Beach, MO 65065
MLS# 3583931Listed by: CENTURY 21 COMMUNITY - New
 $585,000Active3 beds 2 baths1,600 sq. ft.
$585,000Active3 beds 2 baths1,600 sq. ft.4910 Worldmark Lane #2B, Osage Beach, MO 65065
MLS# 3583896Listed by: KELLER WILLIAMS GREATER SPRINGFIELD - New
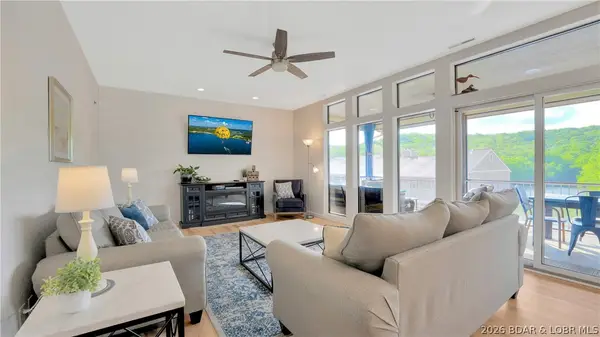 $379,000Active3 beds 3 baths1,305 sq. ft.
$379,000Active3 beds 3 baths1,305 sq. ft.611 Lazy Days Road #L5, Osage Beach, MO 65065
MLS# 3583917Listed by: RE/MAX LAKE OF THE OZARKS

