611 Lazy Days Road #B11, Osage Beach, MO 65065
Local realty services provided by:Better Homes and Gardens Real Estate Lake Realty
Listed by: tammy scheiter
Office: re/max lake of the ozarks
MLS#:3579109
Source:MO_LOBR
Price summary
- Price:$265,000
- Price per sq. ft.:$309.58
- Monthly HOA dues:$498
About this home
Lazy Days Condos – Lake of the Ozarks, Osage Beach. Rare top-floor unit with vaulted ceiling and panoramic State Park views. This fully furnished 2 bedroom, 2 bath condo includes a 10x24 boat slip and has been updated with new vanities, fixtures, and stylish interior doors. The open floor plan creates a light-filled, turnkey retreat in one of the Lake’s most popular complexes. Step onto the expansive open deck, ideal for grilling, entertaining, or simply taking in the lake views. PRIME location both by land and water in the heart of Osage Beach—just minutes from shopping, dining, and attractions. Whether you plan to enjoy it as a private getaway or generate rental income, this property offers a strong investment opportunity. Lazy Days amenities include two pools, playground, BBQ pavilions, boat ramp, trailer parking, dog park, and Lakeside Boardwalk. Surrounded by the beauty of the State Park, Lazy Days B11 combines location, updates, and lake lifestyle for an unbeatable Osage Beach condo option.
Contact an agent
Home facts
- Year built:1986
- Listing ID #:3579109
- Added:214 day(s) ago
- Updated:February 10, 2026 at 04:06 PM
Rooms and interior
- Bedrooms:2
- Total bathrooms:2
- Full bathrooms:2
- Living area:856 sq. ft.
Heating and cooling
- Cooling:Central Air
- Heating:Electric, Forced Air
Structure and exterior
- Year built:1986
- Building area:856 sq. ft.
Utilities
- Water:Community Coop, Public Water
- Sewer:Public Sewer
Finances and disclosures
- Price:$265,000
- Price per sq. ft.:$309.58
- Tax amount:$1,000 (2024)
New listings near 611 Lazy Days Road #B11
- New
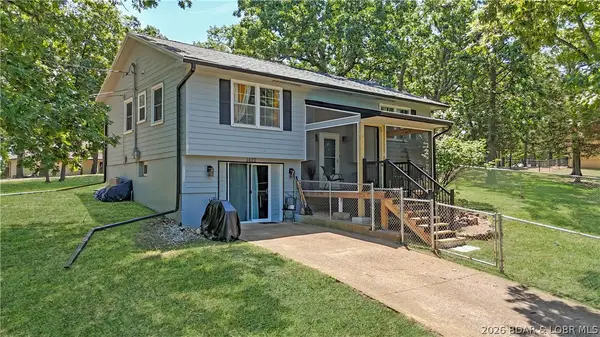 $349,000Active4 beds 2 baths2,008 sq. ft.
$349,000Active4 beds 2 baths2,008 sq. ft.1422 Peach Blossom Lane, Camdenton, MO 65065
MLS# 3583619Listed by: OZARK REALTY - New
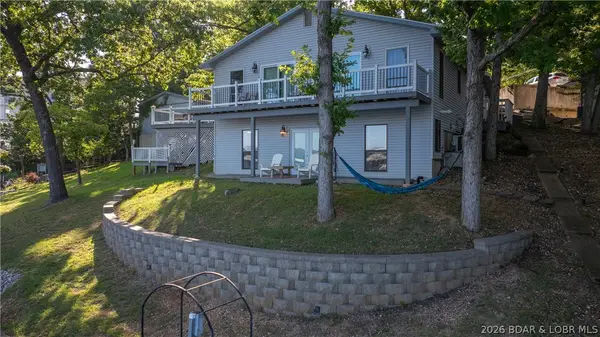 $917,000Active5 beds 5 baths2,220 sq. ft.
$917,000Active5 beds 5 baths2,220 sq. ft.1368 Hickory Lane, Osage Beach, MO 65065
MLS# 3583969Listed by: EXP REALTY, LLC - New
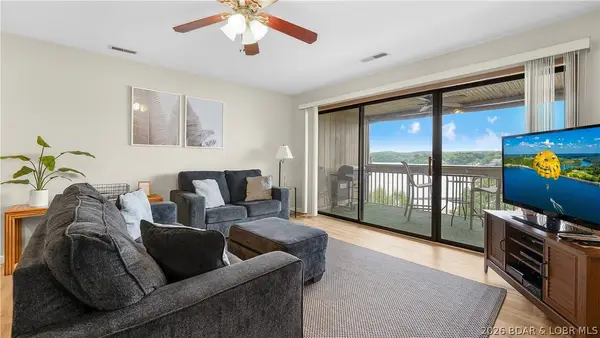 $259,000Active2 beds 2 baths950 sq. ft.
$259,000Active2 beds 2 baths950 sq. ft.2500 Bay Point Lane #233, Osage Beach, MO 65065
MLS# 3583961Listed by: NETTWORK GLOBAL, LLC - New
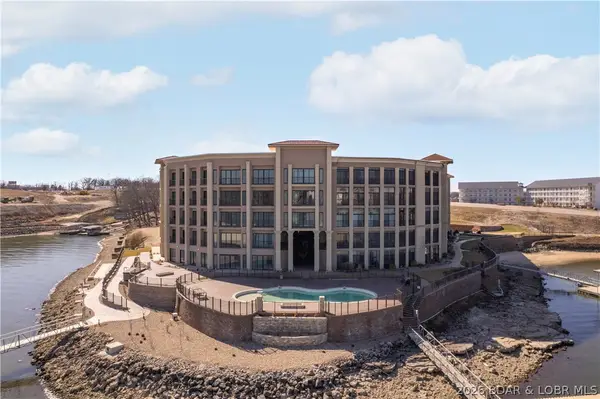 $969,000Active4 beds 4 baths2,600 sq. ft.
$969,000Active4 beds 4 baths2,600 sq. ft.1184 Jeffries Road #118, Osage Beach, MO 65065
MLS# 3583948Listed by: BHHS LAKE OZARK REALTY - New
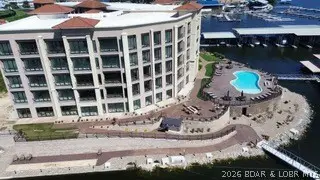 $969,000Active4 beds 4 baths2,600 sq. ft.
$969,000Active4 beds 4 baths2,600 sq. ft.1184 Jeffries Road #117, Osage Beach, MO 65065
MLS# 3583941Listed by: BHHS LAKE OZARK REALTY - New
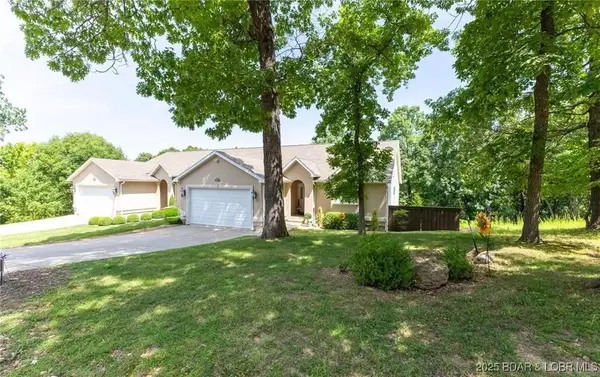 $359,900Active4 beds 3 baths3,022 sq. ft.
$359,900Active4 beds 3 baths3,022 sq. ft.4331 Sunset Drive, Osage Beach, MO 65065
MLS# 3582762Listed by: NEXTHOME LAKE LIVING - New
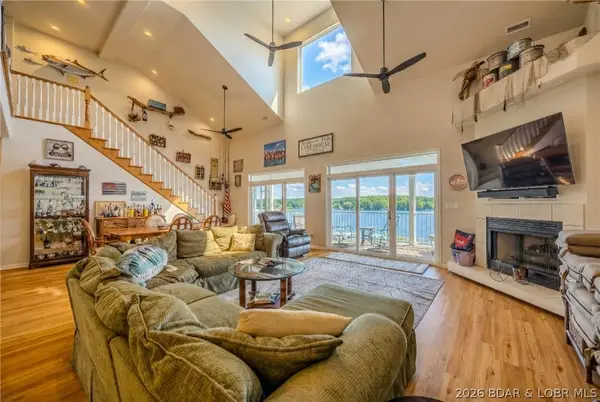 $899,000Active5 beds 5 baths3,214 sq. ft.
$899,000Active5 beds 5 baths3,214 sq. ft.5450 Christopher Lane #242, Osage Beach, MO 65065
MLS# 3583902Listed by: ALBERS REAL ESTATE ADVISORS - New
 $254,900Active2 beds 2 baths950 sq. ft.
$254,900Active2 beds 2 baths950 sq. ft.2500 Bay Point Drive #724, Osage Beach, MO 65065
MLS# 3583931Listed by: CENTURY 21 COMMUNITY - New
 $585,000Active3 beds 2 baths1,600 sq. ft.
$585,000Active3 beds 2 baths1,600 sq. ft.4910 Worldmark Lane #2B, Osage Beach, MO 65065
MLS# 3583896Listed by: KELLER WILLIAMS GREATER SPRINGFIELD - New
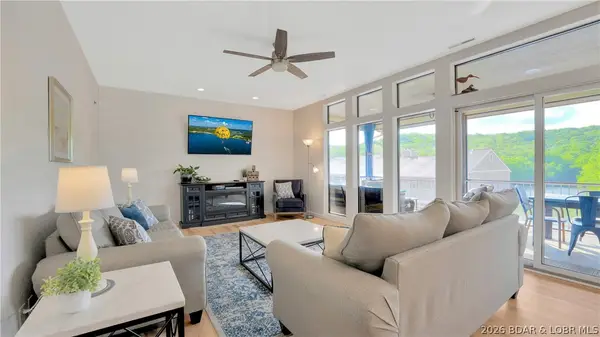 $379,000Active3 beds 3 baths1,305 sq. ft.
$379,000Active3 beds 3 baths1,305 sq. ft.611 Lazy Days Road #L5, Osage Beach, MO 65065
MLS# 3583917Listed by: RE/MAX LAKE OF THE OZARKS

