611 Lazy Days Road #X-10, Osage Beach, MO 65065
Local realty services provided by:Better Homes and Gardens Real Estate Lake Realty
Listed by: ed schmidt-team
Office: exp realty, llc.
MLS#:3582740
Source:MO_LOBR
Price summary
- Price:$319,900
- Price per sq. ft.:$267.25
- Monthly HOA dues:$594
About this home
Seller offering a credit for new flooring and granite/quartz counters—finish this condo exactly the way you want! This top-floor 2BD/2BA unit at Lazy Days sits directly in front of the community’s largest pool and is just one flight of stairs up from parking. The spacious floor plan includes vaulted ceilings and is one of the biggest two-bedroom layouts in the complex. A large screened, covered deck with an extra storage closet provides the perfect spot to relax outdoors. Inside, the open layout connects the kitchen, dining and living areas, highlighted by a stacked-stone fireplace ideal for cool evenings. Lazy Days is located in the desirable Missouri State Park area of Osage Beach, surrounded by natural scenery and wildlife, yet only minutes from shopping, dining, and entertainment. Resort-style amenities include two pools, multiple playgrounds, BBQ pavilions, boat ramp, trailer parking, dog park, gaming station and more. Well maintained and versatile, this condo is ideal for weekend retreats, full-time living or vacation rental use. With level grounds and ample parking, it’s perfect for peaceful walks and enjoying the Lake of the Ozarks year-round.
Contact an agent
Home facts
- Year built:1993
- Listing ID #:3582740
- Added:269 day(s) ago
- Updated:February 10, 2026 at 04:06 PM
Rooms and interior
- Bedrooms:2
- Total bathrooms:2
- Full bathrooms:2
- Living area:1,197 sq. ft.
Heating and cooling
- Cooling:Central Air
- Heating:Electric, Forced Air
Structure and exterior
- Year built:1993
- Building area:1,197 sq. ft.
Utilities
- Water:Community Coop
- Sewer:Community Coop Sewer
Finances and disclosures
- Price:$319,900
- Price per sq. ft.:$267.25
- Tax amount:$1,033 (2025)
New listings near 611 Lazy Days Road #X-10
- New
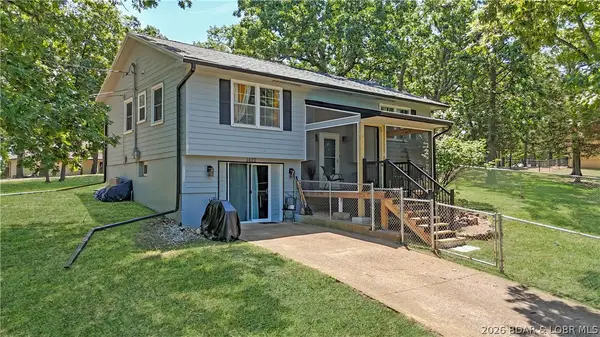 $349,000Active4 beds 2 baths2,008 sq. ft.
$349,000Active4 beds 2 baths2,008 sq. ft.1422 Peach Blossom Lane, Camdenton, MO 65065
MLS# 3583619Listed by: OZARK REALTY - New
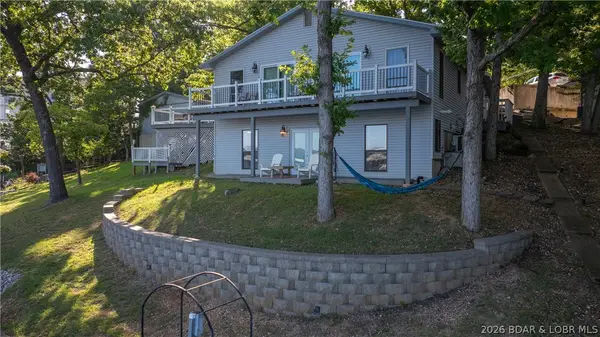 $917,000Active5 beds 5 baths2,220 sq. ft.
$917,000Active5 beds 5 baths2,220 sq. ft.1368 Hickory Lane, Osage Beach, MO 65065
MLS# 3583969Listed by: EXP REALTY, LLC - New
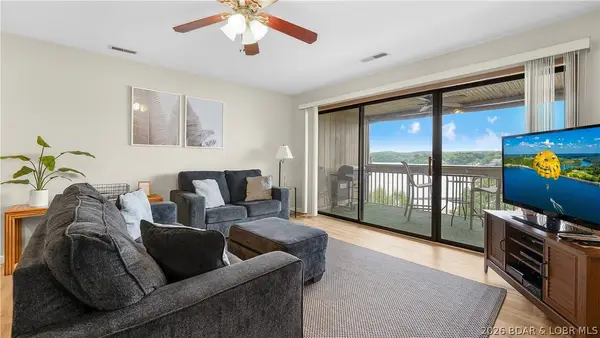 $259,000Active2 beds 2 baths950 sq. ft.
$259,000Active2 beds 2 baths950 sq. ft.2500 Bay Point Lane #233, Osage Beach, MO 65065
MLS# 3583961Listed by: NETTWORK GLOBAL, LLC - New
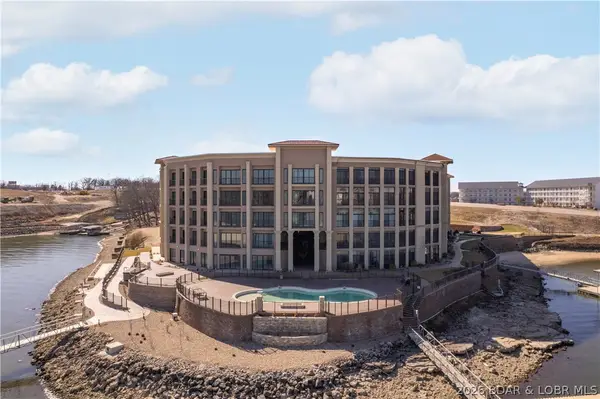 $969,000Active4 beds 4 baths2,600 sq. ft.
$969,000Active4 beds 4 baths2,600 sq. ft.1184 Jeffries Road #118, Osage Beach, MO 65065
MLS# 3583948Listed by: BHHS LAKE OZARK REALTY - New
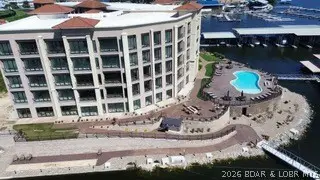 $969,000Active4 beds 4 baths2,600 sq. ft.
$969,000Active4 beds 4 baths2,600 sq. ft.1184 Jeffries Road #117, Osage Beach, MO 65065
MLS# 3583941Listed by: BHHS LAKE OZARK REALTY - New
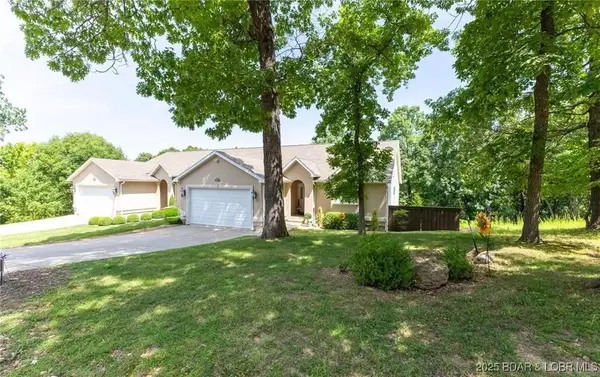 $359,900Active4 beds 3 baths3,022 sq. ft.
$359,900Active4 beds 3 baths3,022 sq. ft.4331 Sunset Drive, Osage Beach, MO 65065
MLS# 3582762Listed by: NEXTHOME LAKE LIVING - New
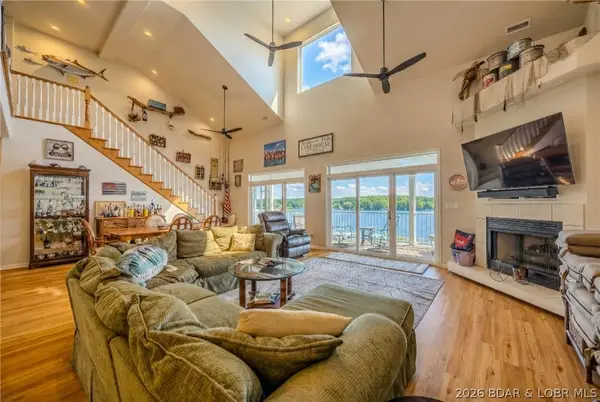 $899,000Active5 beds 5 baths3,214 sq. ft.
$899,000Active5 beds 5 baths3,214 sq. ft.5450 Christopher Lane #242, Osage Beach, MO 65065
MLS# 3583902Listed by: ALBERS REAL ESTATE ADVISORS - New
 $254,900Active2 beds 2 baths950 sq. ft.
$254,900Active2 beds 2 baths950 sq. ft.2500 Bay Point Drive #724, Osage Beach, MO 65065
MLS# 3583931Listed by: CENTURY 21 COMMUNITY - New
 $585,000Active3 beds 2 baths1,600 sq. ft.
$585,000Active3 beds 2 baths1,600 sq. ft.4910 Worldmark Lane #2B, Osage Beach, MO 65065
MLS# 3583896Listed by: KELLER WILLIAMS GREATER SPRINGFIELD - New
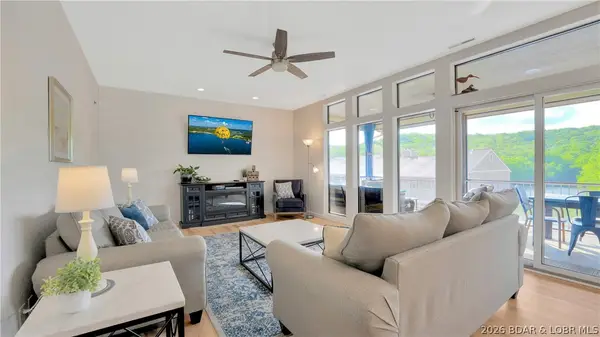 $379,000Active3 beds 3 baths1,305 sq. ft.
$379,000Active3 beds 3 baths1,305 sq. ft.611 Lazy Days Road #L5, Osage Beach, MO 65065
MLS# 3583917Listed by: RE/MAX LAKE OF THE OZARKS

