611 Lazy Days Road #L6, Osage Beach, MO 65065
Local realty services provided by:Better Homes and Gardens Real Estate Lake Realty
Listed by:jeffrey d krantz
Office:re/max lake of the ozarks
MLS#:3576337
Source:MO_LOBR
Price summary
- Price:$335,000
- Price per sq. ft.:$265.03
- Monthly HOA dues:$612
About this home
This charming top-level condo offers peaceful living with no one above you and only one flight of stairs to access the unit. The large screened-in deck provides stunning views of the Lake of the Ozarks State Park, perfect for relaxation or entertaining. Inside, you’ll find ceramic tiled floors, a beautiful electric insert Heatilator fireplace, stainless steel appliances, an abundance of kitchen cabinetry, and luxury vinyl plank flooring. The spacious primary bedroom features a large closet and an updated bathroom. A new screen in front storm door, and a laundry room with custom cabinets adds convenience. It also includes a newer HVAC system (2021), a generous 10'x16' garage/storage area for water toys or motorcycles, and a boat slip (10x24) with a boat hoist located right in front of the unit (Slip #3, near the boat launch ramp). Two dining areas provide flexibility for your needs. Included in the sale are all appliances (refrigerator, washer, dryer), the boat slip, boat hoist, dock box, garage/storage area (#4), and a beautiful wood mantle in the garage. This condo offers both convenience and luxury with scenic views and ample storage space—don't miss this exceptional opportunity!
Contact an agent
Home facts
- Year built:1989
- Listing ID #:3576337
- Added:184 day(s) ago
- Updated:August 19, 2025 at 02:50 PM
Rooms and interior
- Bedrooms:2
- Total bathrooms:2
- Full bathrooms:2
- Living area:1,264 sq. ft.
Heating and cooling
- Cooling:Central Air
- Heating:Electric, Forced Air
Structure and exterior
- Year built:1989
- Building area:1,264 sq. ft.
Utilities
- Water:Community Coop
- Sewer:Community Coop Sewer
Finances and disclosures
- Price:$335,000
- Price per sq. ft.:$265.03
- Tax amount:$1,115 (2024)
New listings near 611 Lazy Days Road #L6
- New
 $575,000Active3 beds 3 baths1,450 sq. ft.
$575,000Active3 beds 3 baths1,450 sq. ft.1243 Ash Ln, Osage Beach, MO 65065
MLS# 3580613Listed by: RE/MAX LAKE OF THE OZARKS - New
 $425,000Active3 beds 3 baths1,874 sq. ft.
$425,000Active3 beds 3 baths1,874 sq. ft.694 Jordan Drive, Osage Beach, MO 65065
MLS# 3580430Listed by: REAL ESTATE AT THE LAKE - Open Sat, 1 to 4pm
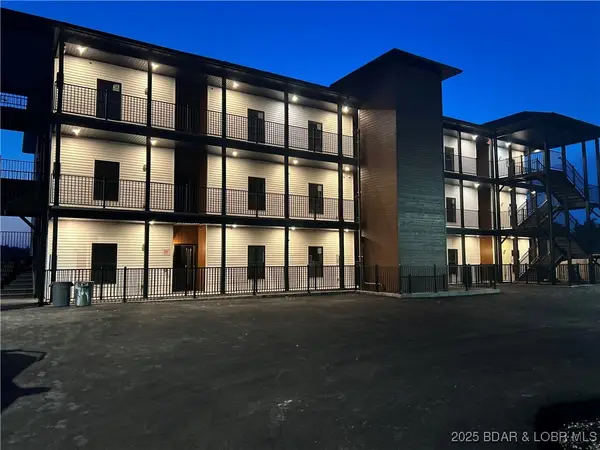 $574,900Active3 beds 3 baths1,610 sq. ft.
$574,900Active3 beds 3 baths1,610 sq. ft.4925 Robins Circle #2C, Osage Beach, MO 65065
MLS# 3578015Listed by: RE/MAX LAKE OF THE OZARKS - Open Sat, 1 to 4pm
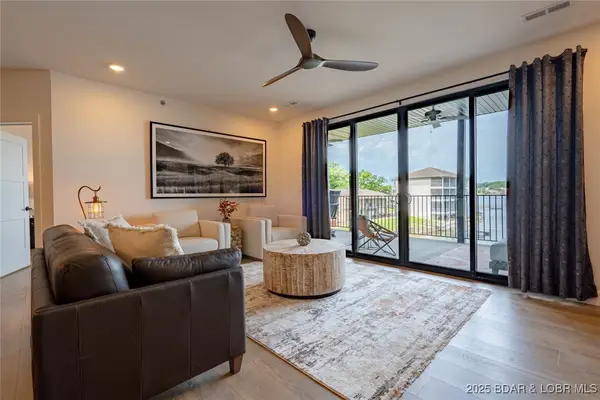 $585,000Active3 beds 3 baths1,610 sq. ft.
$585,000Active3 beds 3 baths1,610 sq. ft.4925 Robins Circle #3C, Osage Beach, MO 65065
MLS# 3579497Listed by: RE/MAX LAKE OF THE OZARKS - Open Sat, 1 to 4pm
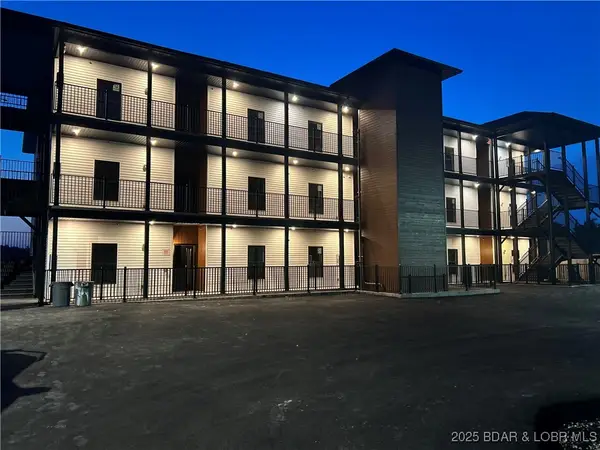 $599,900Active3 beds 3 baths1,610 sq. ft.
$599,900Active3 beds 3 baths1,610 sq. ft.4925 Robins Circle #4A, Osage Beach, MO 65065
MLS# 3579801Listed by: RE/MAX LAKE OF THE OZARKS - Open Sat, 1 to 4pm
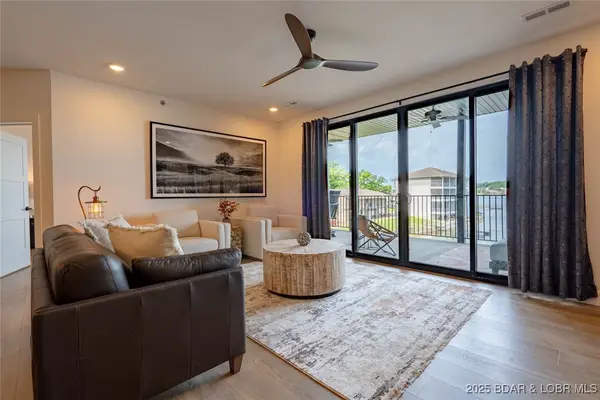 $549,900Active3 beds 3 baths1,610 sq. ft.
$549,900Active3 beds 3 baths1,610 sq. ft.4925 Robins Circle #1A, Osage Beach, MO 65065
MLS# 3579802Listed by: RE/MAX LAKE OF THE OZARKS 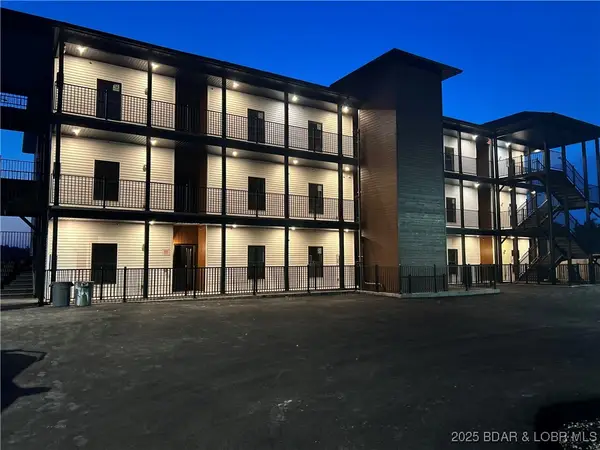 $599,000Pending3 beds 3 baths1,610 sq. ft.
$599,000Pending3 beds 3 baths1,610 sq. ft.4925 Robins Circle #2A, Osage Beach, MO 65065
MLS# 3579803Listed by: RE/MAX LAKE OF THE OZARKS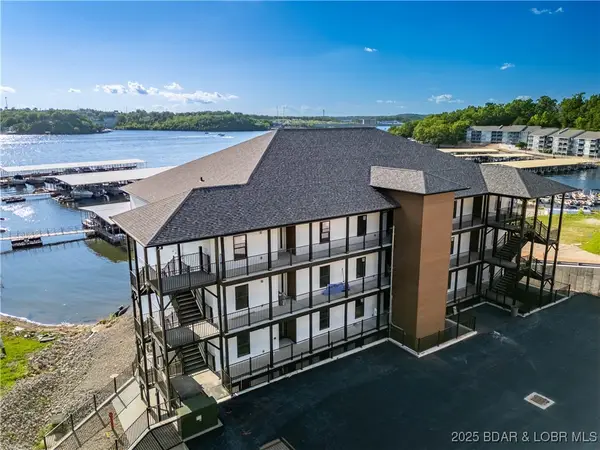 $600,000Active3 beds 3 baths1,610 sq. ft.
$600,000Active3 beds 3 baths1,610 sq. ft.4925 Robins Circle #4C, Osage Beach, MO 65065
MLS# 3580069Listed by: RE/MAX LAKE OF THE OZARKS- Open Sat, 1 to 4pmNew
 $577,700Active3 beds 3 baths1,610 sq. ft.
$577,700Active3 beds 3 baths1,610 sq. ft.4925 Robins Circle #2B, Osage Beach, MO 65065
MLS# 3580495Listed by: RE/MAX LAKE OF THE OZARKS - New
 $249,900Active2 beds 2 baths950 sq. ft.
$249,900Active2 beds 2 baths950 sq. ft.2500 Bay Point Lane #121, Osage Beach, MO 65065
MLS# 3580628Listed by: EXP REALTY, LLC
