6680 Keystone Drive #211, Osage Beach, MO 65065
Local realty services provided by:Better Homes and Gardens Real Estate Lake Realty
Listed by:shannon n whelchel
Office:albers real estate advisors
MLS#:3579483
Source:MO_LOBR
Price summary
- Price:$499,950
- Price per sq. ft.:$300.45
- Monthly HOA dues:$472
About this home
Experience spacious lakefront living in Keystone Village Condominiums! This 3-bedroom, 3-full-bath home-style condo with GARAGE offers direct walk-out access to the dock from your back patio. Recently updated with newer HVAC, water softener, and water heater, plus beautifully renovated bathrooms, a striking stone fireplace, stylish kitchen backsplash, upgraded countertops, and a charming wood-accent dining wall. The popular layout includes two ensuite bedrooms, and every bedroom has its own private bath. Step outside to a huge screened-in patio right at the water’s edge—perfect for morning coffee or watching unforgettable sunsets. Included is a 14x38 boat slip, two PWC slips, and a garage complete with workbench and attic storage. Keystone Village offers just 40 units and pristine, well-maintained grounds.
Contact an agent
Home facts
- Year built:1998
- Listing ID #:3579483
- Added:45 day(s) ago
- Updated:September 18, 2025 at 04:54 PM
Rooms and interior
- Bedrooms:3
- Total bathrooms:3
- Full bathrooms:3
- Living area:1,664 sq. ft.
Heating and cooling
- Cooling:Central Air
- Heating:Electric, Heat Pump
Structure and exterior
- Year built:1998
- Building area:1,664 sq. ft.
Utilities
- Water:Community Coop
- Sewer:Treatment Plant
Finances and disclosures
- Price:$499,950
- Price per sq. ft.:$300.45
- Tax amount:$1,568 (2024)
New listings near 6680 Keystone Drive #211
- New
 $425,000Active3 beds 3 baths1,874 sq. ft.
$425,000Active3 beds 3 baths1,874 sq. ft.694 Jordan Drive, Osage Beach, MO 65065
MLS# 3580430Listed by: REAL ESTATE AT THE LAKE - Open Sat, 1 to 4pm
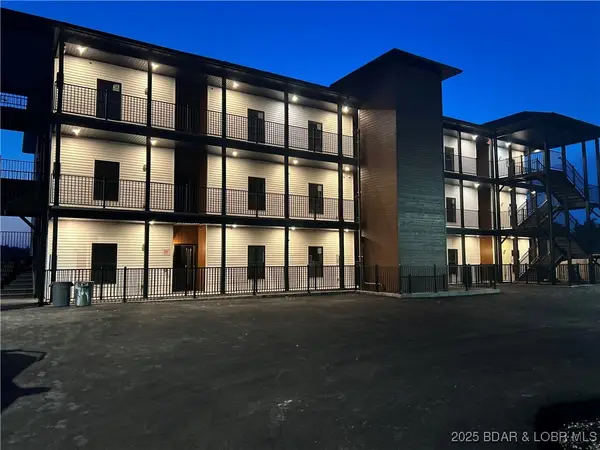 $574,900Active3 beds 3 baths1,610 sq. ft.
$574,900Active3 beds 3 baths1,610 sq. ft.4925 Robins Circle #2C, Osage Beach, MO 65065
MLS# 3578015Listed by: RE/MAX LAKE OF THE OZARKS - Open Sat, 1 to 4pm
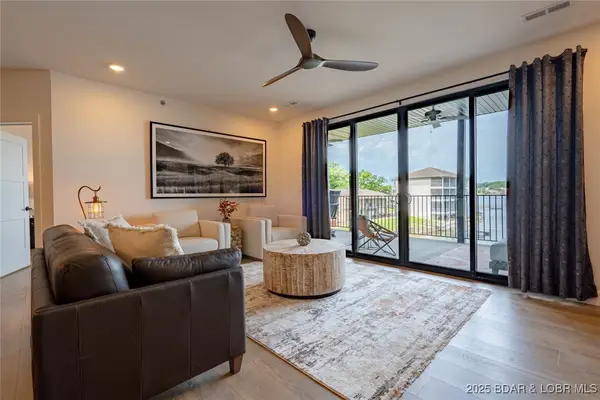 $585,000Active3 beds 3 baths1,610 sq. ft.
$585,000Active3 beds 3 baths1,610 sq. ft.4925 Robins Circle #3C, Osage Beach, MO 65065
MLS# 3579497Listed by: RE/MAX LAKE OF THE OZARKS - Open Sat, 1 to 4pm
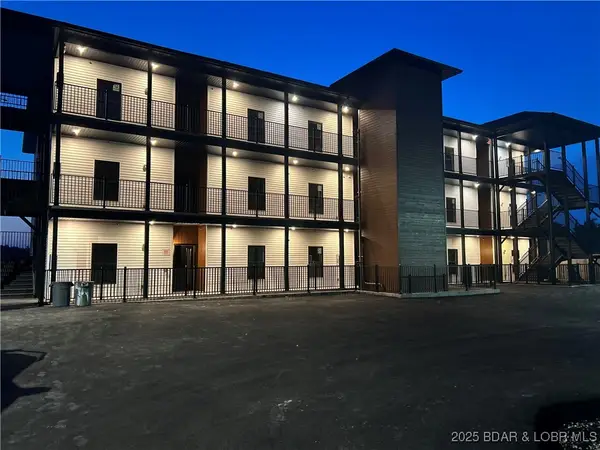 $599,900Active3 beds 3 baths1,610 sq. ft.
$599,900Active3 beds 3 baths1,610 sq. ft.4925 Robins Circle #4A, Osage Beach, MO 65065
MLS# 3579801Listed by: RE/MAX LAKE OF THE OZARKS - Open Sat, 1 to 4pm
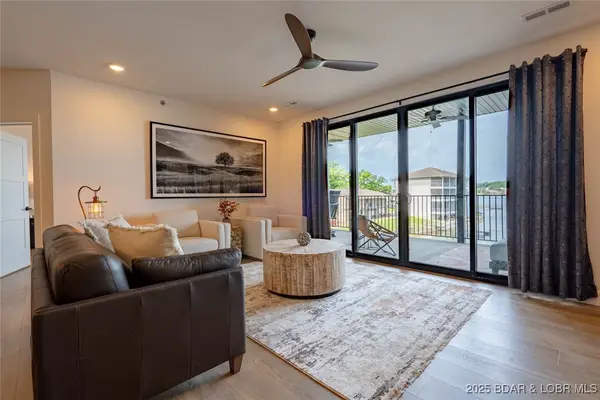 $549,900Active3 beds 3 baths1,610 sq. ft.
$549,900Active3 beds 3 baths1,610 sq. ft.4925 Robins Circle #1A, Osage Beach, MO 65065
MLS# 3579802Listed by: RE/MAX LAKE OF THE OZARKS 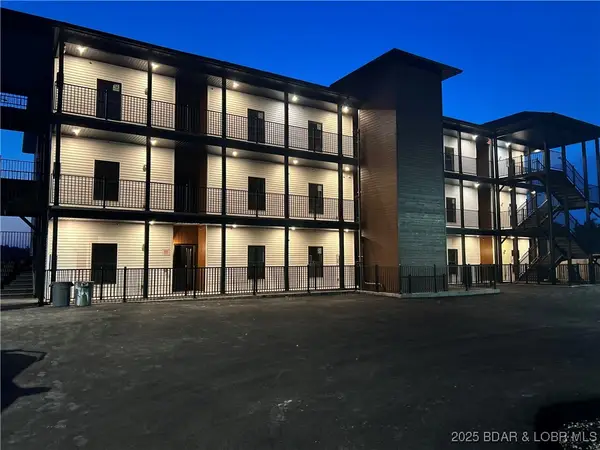 $599,000Pending3 beds 3 baths1,610 sq. ft.
$599,000Pending3 beds 3 baths1,610 sq. ft.4925 Robins Circle #2A, Osage Beach, MO 65065
MLS# 3579803Listed by: RE/MAX LAKE OF THE OZARKS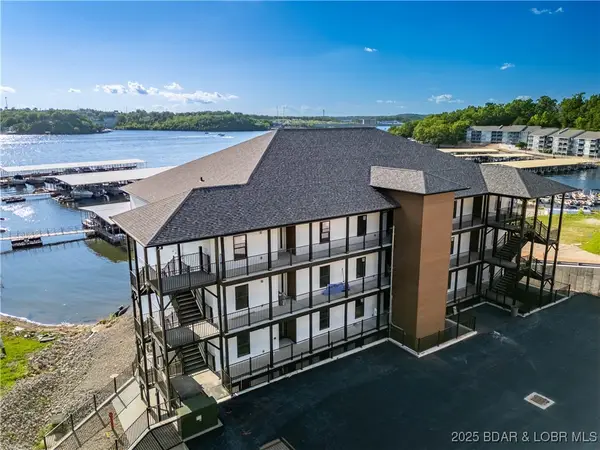 $600,000Active3 beds 3 baths1,610 sq. ft.
$600,000Active3 beds 3 baths1,610 sq. ft.4925 Robins Circle #4C, Osage Beach, MO 65065
MLS# 3580069Listed by: RE/MAX LAKE OF THE OZARKS- Open Sat, 1 to 4pmNew
 $577,700Active3 beds 3 baths1,610 sq. ft.
$577,700Active3 beds 3 baths1,610 sq. ft.4925 Robins Circle #2B, Osage Beach, MO 65065
MLS# 3580495Listed by: RE/MAX LAKE OF THE OZARKS - New
 $249,900Active2 beds 2 baths950 sq. ft.
$249,900Active2 beds 2 baths950 sq. ft.2500 Bay Point Lane #121, Osage Beach, MO 65065
MLS# 3580628Listed by: EXP REALTY, LLC - New
 $150,000Active1 beds 1 baths525 sq. ft.
$150,000Active1 beds 1 baths525 sq. ft.5881 Quail Drive, Osage Beach, MO 65065
MLS# 3580611Listed by: CENTURY 21 COMMUNITY
