875 Parkside Place Drive #A407, Osage Beach, MO 65065
Local realty services provided by:Better Homes and Gardens Real Estate Lake Realty
Listed by: jeffrey d krantz, susan ebling p.c.
Office: re/max lake of the ozarks
MLS#:3579990
Source:MO_LOBR
Price summary
- Price:$289,500
- Price per sq. ft.:$304.74
- Monthly HOA dues:$451
About this home
Experience lakefront living at its best with this irresistible turn-key package in the heart of Osage Beach—ready just in time for summer! This updated, fully furnished waterfront condo comes with ELEVATOR ACCESS and a 10x30 boat slip with hoist—located just steps from your door. Inside, a BRAND NEW open kitchen, bar, dining, and living space opens to floor-to-ceiling windows framing jaw-dropping lake views. Enjoy cocktails on your private lakeside deck or stow away lake gear in your own storage closet. Just pack your swimsuit—everything else is ready! You’re minutes from the hottest waterfront spots by boat or car: Dog Days, Redhead, Backwater Jack’s, Shorty Pants, and more. Prefer peaceful mornings? Cast a line right across the cove at the State Park fishing access. Whether you're looking for the ultimate getaway or a smart rental investment, this one checks all the boxes—rare combo of affordability, location, and lifestyle. Units like this don’t last—schedule your showing now before it's gone! Unit is on a rental program, so showings must be cleared first. Rental history on listing attachments; sellers use it quite often so rental could be higher w/less personal use.
Contact an agent
Home facts
- Year built:1984
- Listing ID #:3579990
- Added:112 day(s) ago
- Updated:December 17, 2025 at 07:24 PM
Rooms and interior
- Bedrooms:2
- Total bathrooms:2
- Full bathrooms:2
- Living area:950 sq. ft.
Heating and cooling
- Cooling:Central Air
- Heating:Electric, Forced Air
Structure and exterior
- Roof:Architectural, Shingle
- Year built:1984
- Building area:950 sq. ft.
Utilities
- Water:Community Coop, Public Water
- Sewer:Public Sewer
Finances and disclosures
- Price:$289,500
- Price per sq. ft.:$304.74
- Tax amount:$745 (2024)
New listings near 875 Parkside Place Drive #A407
- New
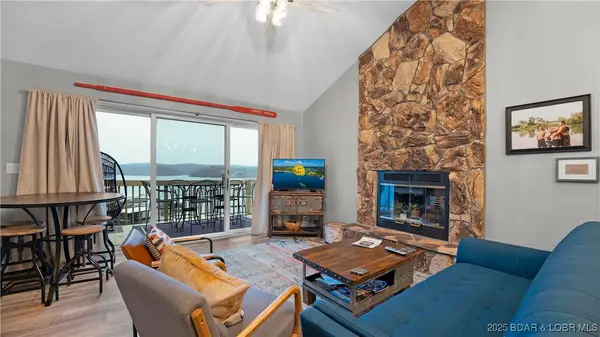 $290,000Active3 beds 2 baths1,125 sq. ft.
$290,000Active3 beds 2 baths1,125 sq. ft.2500 Bay Point Lane #645, Osage Beach, MO 65065
MLS# 3582963Listed by: RE/MAX LAKE OF THE OZARKS - New
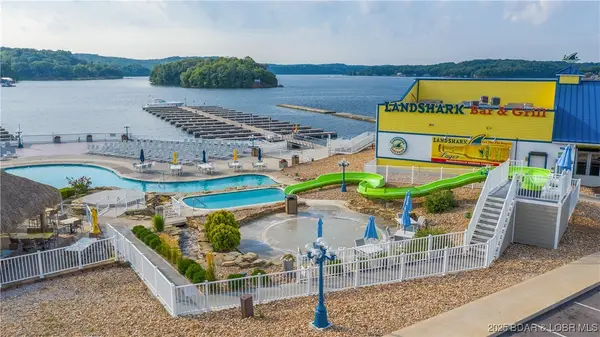 $675,000Active5 beds 3 baths2,377 sq. ft.
$675,000Active5 beds 3 baths2,377 sq. ft.355 Walkers Cay Drive, Osage Beach, MO 65065
MLS# 3582872Listed by: REAL ESTATE AT THE LAKE - New
 $339,000Active3 beds 3 baths1,303 sq. ft.
$339,000Active3 beds 3 baths1,303 sq. ft.1376 Pelham Parkway #C, Osage Beach, MO 65065
MLS# 3582966Listed by: RE/MAX LAKE OF THE OZARKS - New
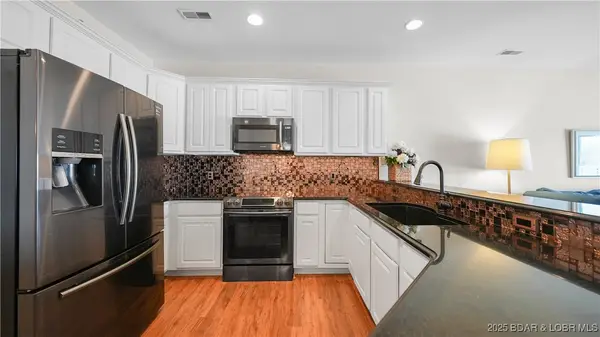 $449,500Active3 beds 2 baths1,432 sq. ft.
$449,500Active3 beds 2 baths1,432 sq. ft.1217 Jeffries Road #A 101, Osage Beach, MO 65065
MLS# 3582938Listed by: RE/MAX LAKE OF THE OZARKS - New
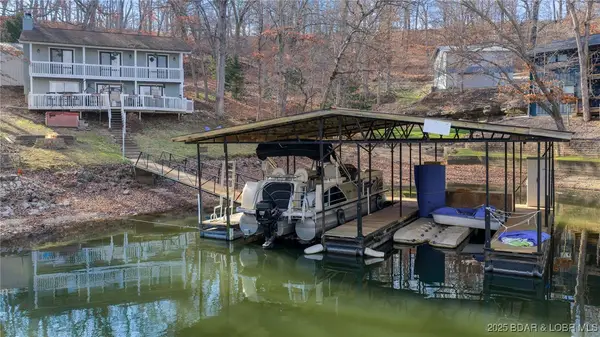 $560,000Active3 beds 2 baths1,670 sq. ft.
$560,000Active3 beds 2 baths1,670 sq. ft.2079 Valley Road, Osage Beach, MO 65065
MLS# 3582868Listed by: RE/MAX LAKE OF THE OZARKS - New
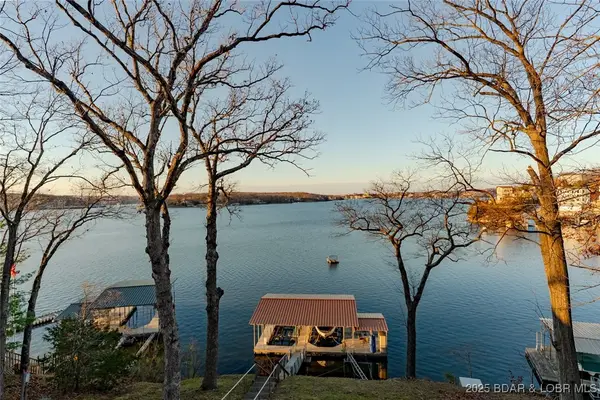 $649,000Active3 beds 3 baths2,000 sq. ft.
$649,000Active3 beds 3 baths2,000 sq. ft.4668 Lakehurst Circle, Osage Beach, MO 65065
MLS# 3582875Listed by: EXP REALTY, LLC - New
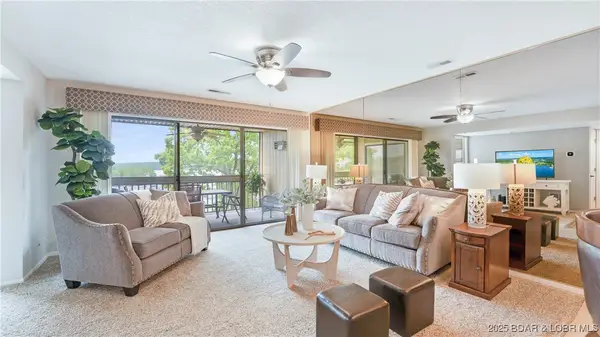 $275,000Active2 beds 2 baths950 sq. ft.
$275,000Active2 beds 2 baths950 sq. ft.2500 Bay Point Lane #532, Osage Beach, MO 65065
MLS# 3582910Listed by: KELLER WILLIAMS L.O. REALTY - New
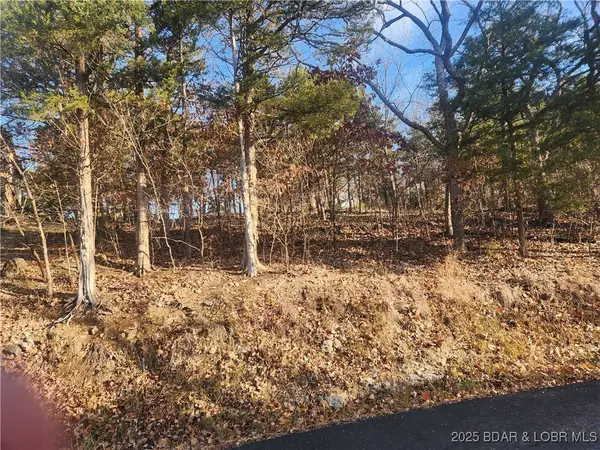 $55,000Active0 Acres
$55,000Active0 AcresTBD West End Circle, Osage Beach, MO 65065
MLS# 3582869Listed by: STRATEGIC REAL ESTATE AND DEVELOPMENT SERVICES - New
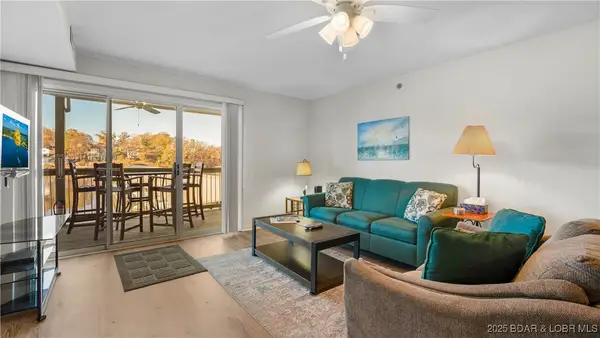 $284,900Active2 beds 2 baths980 sq. ft.
$284,900Active2 beds 2 baths980 sq. ft.1481 Ledges Drive #613, Osage Beach, MO 65065
MLS# 3582799Listed by: RE/MAX LAKE OF THE OZARKS 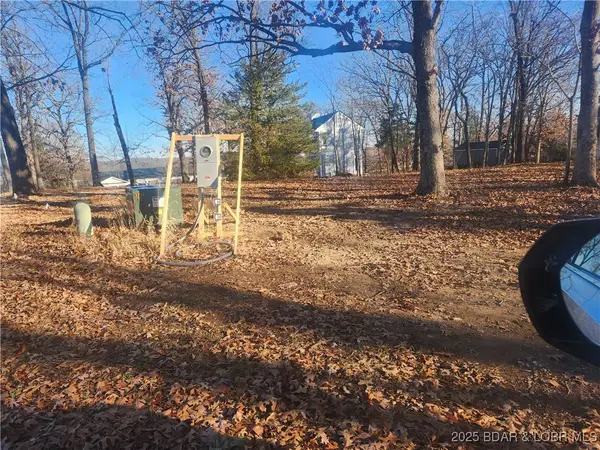 $45,000Active0 Acres
$45,000Active0 AcresLot 40/TBD Persimmon Street, Osage Beach, MO 65065
MLS# 3582827Listed by: STRATEGIC REAL ESTATE AND DEVELOPMENT SERVICES
