Lot #49 Eagle Crossing Drive, Osage Beach, MO 65065
Local realty services provided by:Better Homes and Gardens Real Estate Lake Realty
Listed by: susan ellis group, lisa freberg
Office: re/max lake of the ozarks
MLS#:3577926
Source:MO_LOBR
Price summary
- Price:$478,500
- Price per sq. ft.:$225.71
- Monthly HOA dues:$12.5
About this home
NEW CONSTRUCTION HOMES – FINAL PHASE IN EAGLE WOODS, OSAGE BEACH! Now selling the last available homes in the highly sought-after Eagle Woods neighborhood! These thoughtfully designed homes feature open-concept main-level living filled with natural light and serene wooded views. Enjoy the comfort of a main-floor primary suite plus a second bedroom and full bath. The walk-out lower level offers a spacious second living area, third bedroom, full bath, and covered patio—perfect for a game room, guest suite, or home office.
Highlights include:
Modern kitchen with granite countertops
Cozy electric fireplace
Luxury vinyl plank flooring
Covered porches on both levels
Located just minutes from The Oaks Golf Course, Margaritaville, Lake of the Ozarks, top-rated School of the Osage, hospitals, and shopping.
Built by Westenhaver Construction, a trusted Mid-Missouri builder with over 50 years of experience. Choose your lot, select your floor plan, and personalize with available upgrades.
Photos are of similar model. Additional lots and plans available. Call today—builder construction financing available!
Contact an agent
Home facts
- Year built:2025
- Listing ID #:3577926
- Added:198 day(s) ago
- Updated:December 17, 2025 at 07:24 PM
Rooms and interior
- Bedrooms:3
- Total bathrooms:3
- Full bathrooms:3
- Living area:2,120 sq. ft.
Heating and cooling
- Cooling:Central Air
Structure and exterior
- Roof:Architectural, Shingle
- Year built:2025
- Building area:2,120 sq. ft.
Utilities
- Water:Public Water
- Sewer:Community Coop Sewer
Finances and disclosures
- Price:$478,500
- Price per sq. ft.:$225.71
- Tax amount:$242 (2024)
New listings near Lot #49 Eagle Crossing Drive
- New
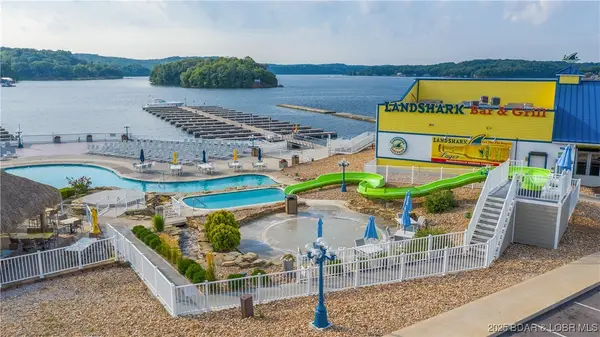 $675,000Active5 beds 3 baths2,377 sq. ft.
$675,000Active5 beds 3 baths2,377 sq. ft.355 Walkers Cay Drive, Osage Beach, MO 65065
MLS# 3582872Listed by: REAL ESTATE AT THE LAKE - New
 $339,000Active3 beds 3 baths1,303 sq. ft.
$339,000Active3 beds 3 baths1,303 sq. ft.1376 Pelham Parkway #C, Osage Beach, MO 65065
MLS# 3582966Listed by: RE/MAX LAKE OF THE OZARKS - New
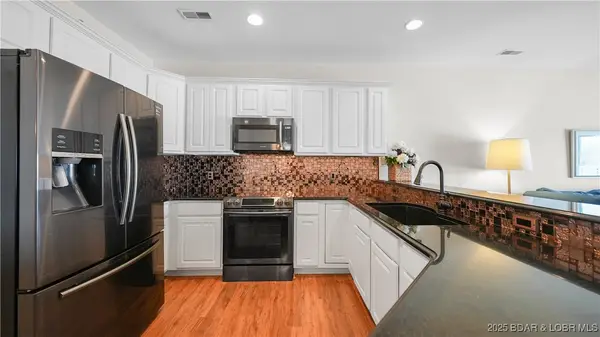 $449,500Active3 beds 2 baths1,432 sq. ft.
$449,500Active3 beds 2 baths1,432 sq. ft.1217 Jeffries Road #A 101, Osage Beach, MO 65065
MLS# 3582938Listed by: RE/MAX LAKE OF THE OZARKS - New
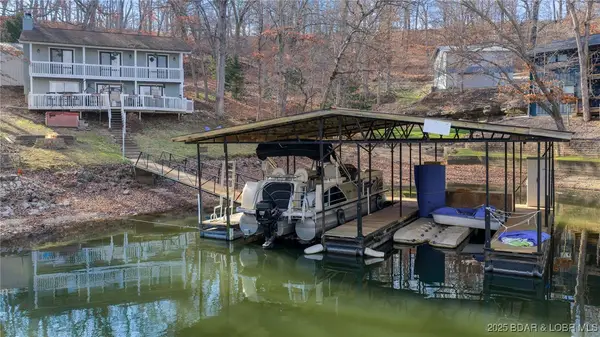 $560,000Active3 beds 2 baths1,670 sq. ft.
$560,000Active3 beds 2 baths1,670 sq. ft.2079 Valley Road, Osage Beach, MO 65065
MLS# 3582868Listed by: RE/MAX LAKE OF THE OZARKS - New
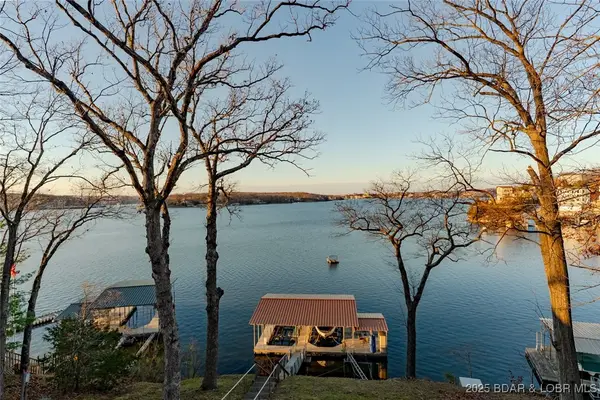 $649,000Active3 beds 3 baths2,000 sq. ft.
$649,000Active3 beds 3 baths2,000 sq. ft.4668 Lakehurst Circle, Osage Beach, MO 65065
MLS# 3582875Listed by: EXP REALTY, LLC - New
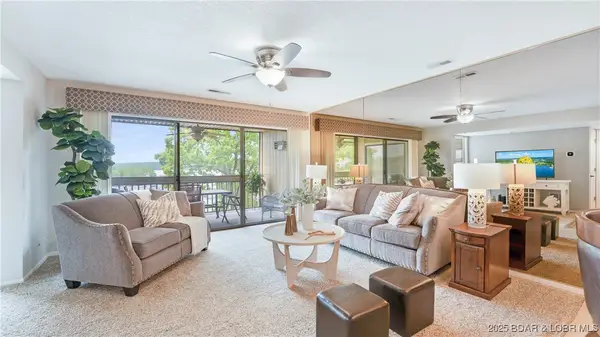 $275,000Active2 beds 2 baths950 sq. ft.
$275,000Active2 beds 2 baths950 sq. ft.2500 Bay Point Lane #532, Osage Beach, MO 65065
MLS# 3582910Listed by: KELLER WILLIAMS L.O. REALTY - New
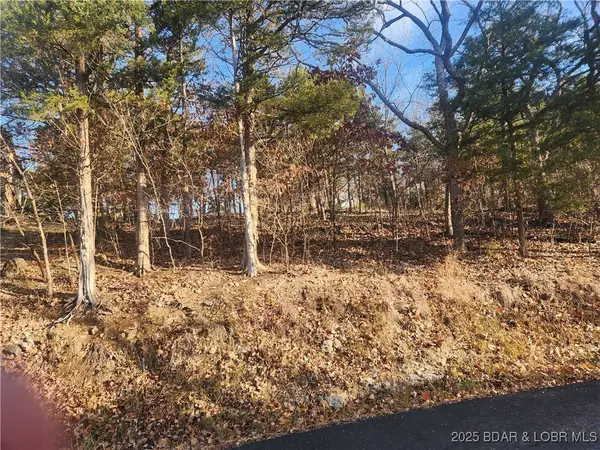 $55,000Active0 Acres
$55,000Active0 AcresTBD West End Circle, Osage Beach, MO 65065
MLS# 3582869Listed by: STRATEGIC REAL ESTATE AND DEVELOPMENT SERVICES - New
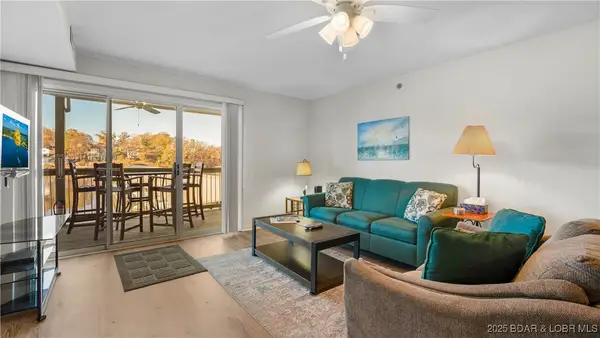 $284,900Active2 beds 2 baths980 sq. ft.
$284,900Active2 beds 2 baths980 sq. ft.1481 Ledges Drive #613, Osage Beach, MO 65065
MLS# 3582799Listed by: RE/MAX LAKE OF THE OZARKS 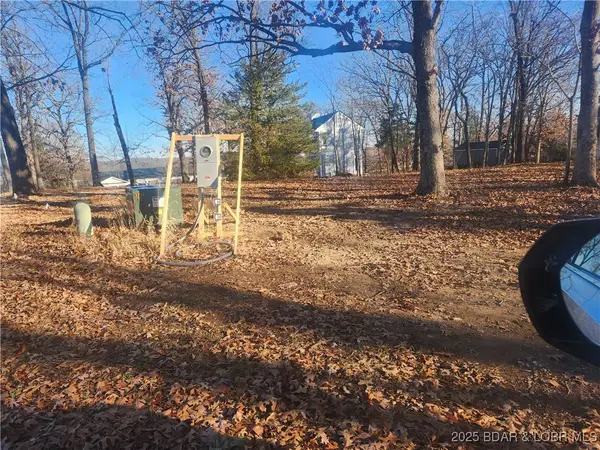 $45,000Active0 Acres
$45,000Active0 AcresLot 40/TBD Persimmon Street, Osage Beach, MO 65065
MLS# 3582827Listed by: STRATEGIC REAL ESTATE AND DEVELOPMENT SERVICES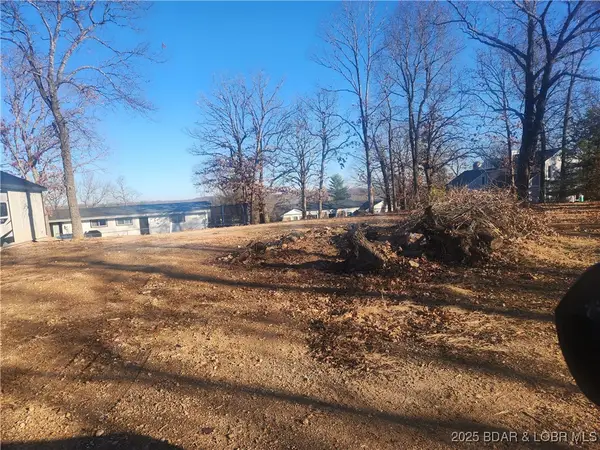 $35,000Active0 Acres
$35,000Active0 AcresLot 41/TBD Persimmon Street, Osage Beach, MO 65065
MLS# 3582830Listed by: STRATEGIC REAL ESTATE AND DEVELOPMENT SERVICES
