1002 S Tara Way, Ozark, MO 65721
Local realty services provided by:Better Homes and Gardens Real Estate Southwest Group
Listed by: gary giddens
Office: keller williams realty elevate
MLS#:60296230
Source:MO_GSBOR
1002 S Tara Way,Ozark, MO 65721
$378,451
- 4 Beds
- 2 Baths
- 2,360 sq. ft.
- Single family
- Pending
Price summary
- Price:$378,451
- Price per sq. ft.:$160.36
- Monthly HOA dues:$12.5
About this home
This floor plan boasts 2360 square feet, 4-5 bedrooms, 2.5 bathrooms. This is one of the most versatile floor plans yet! With an option for a loft or a fifth bedroom, a flex space perfect for that home gym or office you've been needing, and an open concept downstairs, this home will fit any family. Check out the sky-high ceilings in the entry, the drop zone coming in from the garage, and the ample storage - what's not to love!
Contact an agent
Home facts
- Year built:2025
- Listing ID #:60296230
- Added:196 day(s) ago
- Updated:December 17, 2025 at 10:08 PM
Rooms and interior
- Bedrooms:4
- Total bathrooms:2
- Full bathrooms:2
- Living area:2,360 sq. ft.
Heating and cooling
- Cooling:Ceiling Fan(s), Central Air
- Heating:Central
Structure and exterior
- Year built:2025
- Building area:2,360 sq. ft.
- Lot area:0.18 Acres
Schools
- High school:Ozark
- Middle school:Ozark
- Elementary school:OZ South
Finances and disclosures
- Price:$378,451
- Price per sq. ft.:$160.36
New listings near 1002 S Tara Way
- Open Sun, 2 to 4pmNew
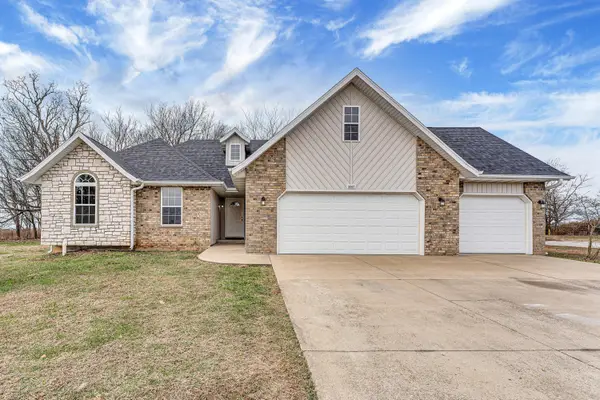 $334,900Active3 beds 2 baths1,757 sq. ft.
$334,900Active3 beds 2 baths1,757 sq. ft.5007 N 10th Avenue, Ozark, MO 65721
MLS# 60311925Listed by: SMITH REALTY - Open Sun, 2 to 4pmNew
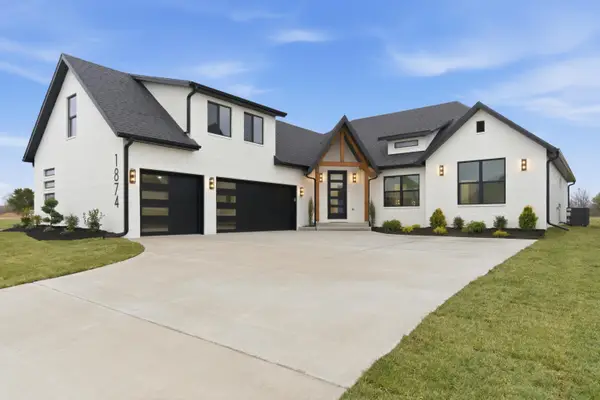 $599,900Active4 beds 3 baths2,538 sq. ft.
$599,900Active4 beds 3 baths2,538 sq. ft.1874 E Cobblestone Drive, Ozark, MO 65721
MLS# 60311916Listed by: KELLER WILLIAMS - New
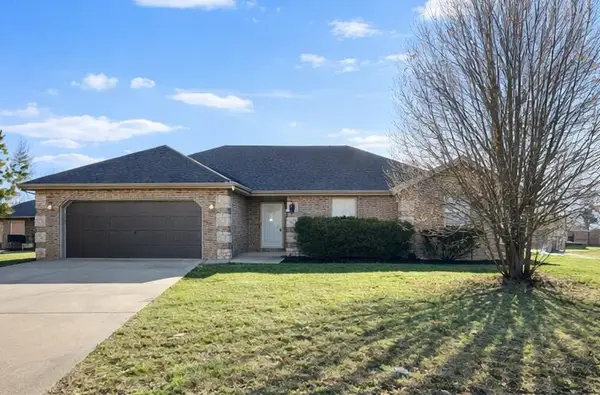 $314,000Active3 beds 2 baths1,493 sq. ft.
$314,000Active3 beds 2 baths1,493 sq. ft.950 E Lily Drive, Ozark, MO 65721
MLS# 60311908Listed by: KELLER WILLIAMS - Open Sun, 2 to 4pmNew
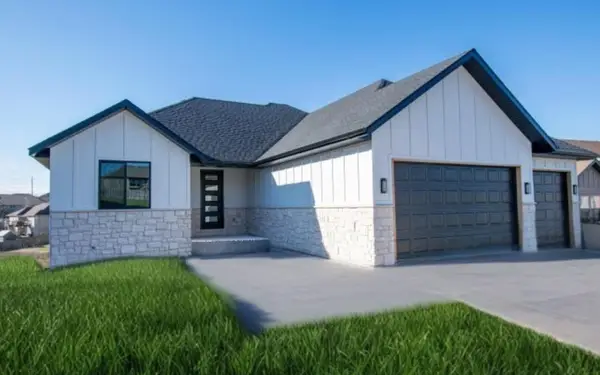 $509,900Active5 beds 3 baths3,570 sq. ft.
$509,900Active5 beds 3 baths3,570 sq. ft.2081 Bull Run Road, Ozark, MO 65721
MLS# 60311881Listed by: EPIQUE REALTY - New
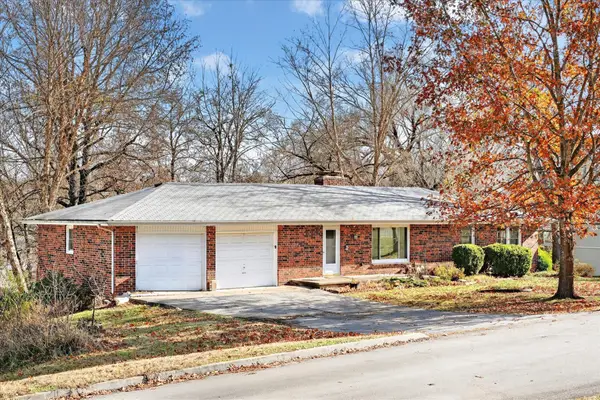 $219,900Active4 beds 3 baths2,573 sq. ft.
$219,900Active4 beds 3 baths2,573 sq. ft.1002 S 1st Street, Ozark, MO 65721
MLS# 60311854Listed by: MURNEY ASSOCIATES - PRIMROSE - New
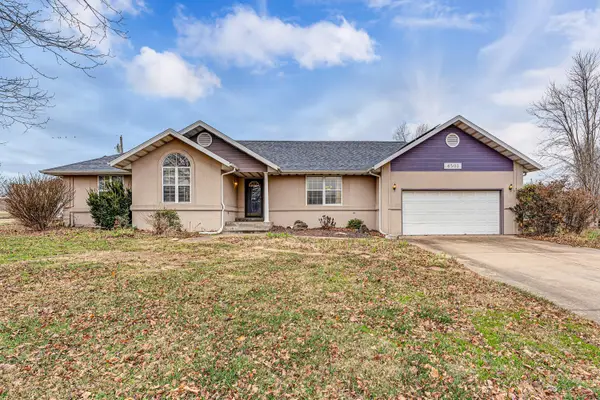 $349,900Active3 beds 2 baths2,206 sq. ft.
$349,900Active3 beds 2 baths2,206 sq. ft.4501 N 16th Street, Ozark, MO 65721
MLS# 60311780Listed by: PRO 100 INC., REALTORS 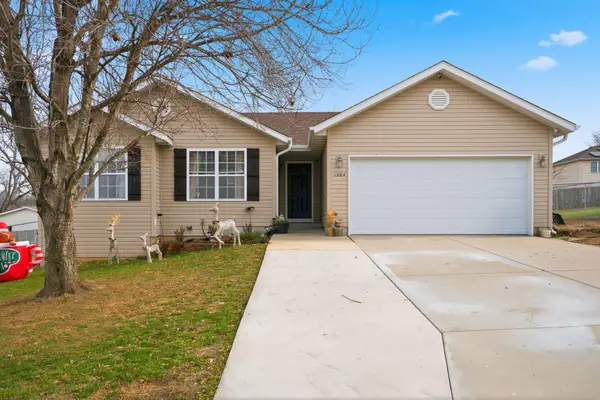 $249,900Pending3 beds 2 baths1,498 sq. ft.
$249,900Pending3 beds 2 baths1,498 sq. ft.1204 S 16th Street, Ozark, MO 65721
MLS# 60311774Listed by: KELLER WILLIAMS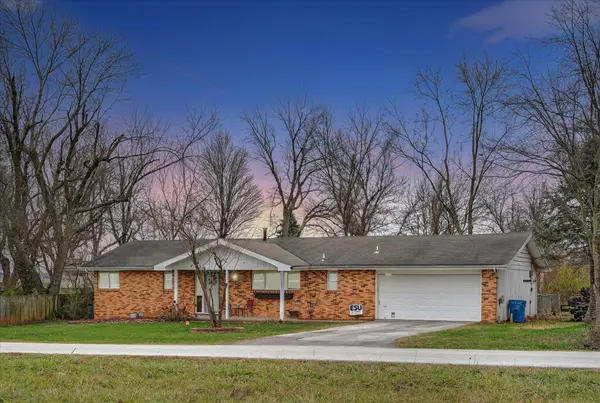 $180,000Pending3 beds 2 baths1,404 sq. ft.
$180,000Pending3 beds 2 baths1,404 sq. ft.1958 W Grapevine Drive, Ozark, MO 65721
MLS# 60311752Listed by: KELLER WILLIAMS- New
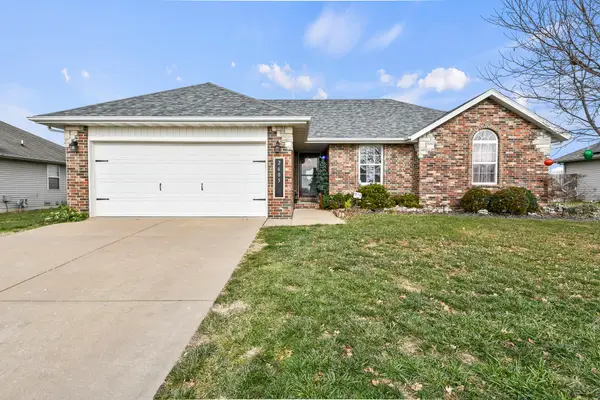 $265,000Active3 beds 2 baths1,380 sq. ft.
$265,000Active3 beds 2 baths1,380 sq. ft.2605 W Garton Road, Ozark, MO 65721
MLS# 60311747Listed by: KELLER WILLIAMS - New
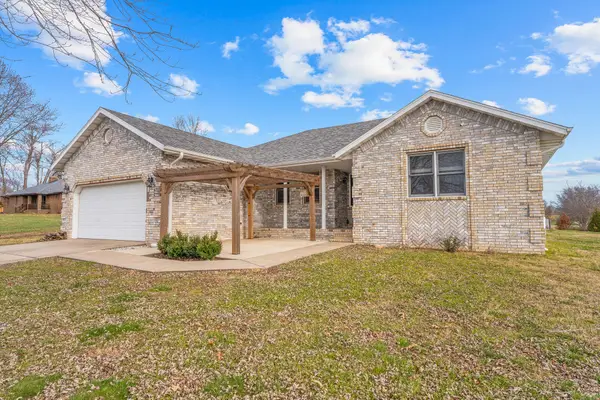 $375,000Active3 beds 2 baths1,926 sq. ft.
$375,000Active3 beds 2 baths1,926 sq. ft.2400 S 15th Avenue, Ozark, MO 65721
MLS# 60311696Listed by: WHITE MAGNOLIA REAL ESTATE LLC
