1106 E Torrey Pines Drive, Ozark, MO 65721
Local realty services provided by:Better Homes and Gardens Real Estate Southwest Group
Listed by:peggy jo pauls
Office:fathom realty mo llc.
MLS#:60298585
Source:MO_GSBOR
1106 E Torrey Pines Drive,Ozark, MO 65721
$325,000
- 3 Beds
- 2 Baths
- 2,365 sq. ft.
- Single family
- Active
Price summary
- Price:$325,000
- Price per sq. ft.:$137.42
- Monthly HOA dues:$33.33
About this home
This one is priced to sell & conveniently located in the sought-after Waterford Subdivision! Beautifully manicured subdivision with amenities of outdoor neighborhood pool & clubhouse, pond & walking trails, winding, warm, welcoming streets! Located on a cul-de-sac with large front yard, long driveway, and mature landscaping this is a spacious home & it's main level has hardwood flooring throughout, large kitchen with plentiful solid wood cabinets, dining, living room, & extra dining/study/office area, 3 large bedrooms, including primary suite with double vanities & makeup vanity, with private bath/shower/toilet room. There are two additional large bedrooms, main full bath, and laundry room with utility closet perfectly placed between garage & kitchen. Upstairs is a bonus room great as rec/play/family room, additional office/hobby room, or workout space - so many options - with a large walk-in storage closet that also allows access to attic. Two covered patios perfect for enjoying the large front yard & neighborhood view in the front or enjoying time in the back yard surrounded by privacy fence with gate access to front yard & complete with storage shed. New Roof in 2022. New Water Heater in 2018 - New HVAC within the past year. Make it yours while you can! This one won't last long!
Contact an agent
Home facts
- Year built:2004
- Listing ID #:60298585
- Added:85 day(s) ago
- Updated:September 26, 2025 at 02:47 PM
Rooms and interior
- Bedrooms:3
- Total bathrooms:2
- Full bathrooms:2
- Living area:2,365 sq. ft.
Heating and cooling
- Cooling:Ceiling Fan(s), Central Air
- Heating:Forced Air
Structure and exterior
- Year built:2004
- Building area:2,365 sq. ft.
- Lot area:0.19 Acres
Schools
- High school:Ozark
- Middle school:Ozark
- Elementary school:OZ North
Finances and disclosures
- Price:$325,000
- Price per sq. ft.:$137.42
- Tax amount:$2,560 (2024)
New listings near 1106 E Torrey Pines Drive
- New
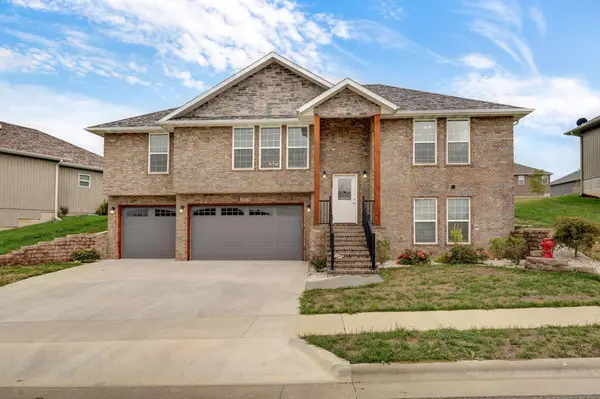 $385,000Active3 beds 3 baths2,304 sq. ft.
$385,000Active3 beds 3 baths2,304 sq. ft.2070 Bull Run Road, Ozark, MO 65721
MLS# 60305667Listed by: KELLER WILLIAMS - Open Sun, 5 to 7pmNew
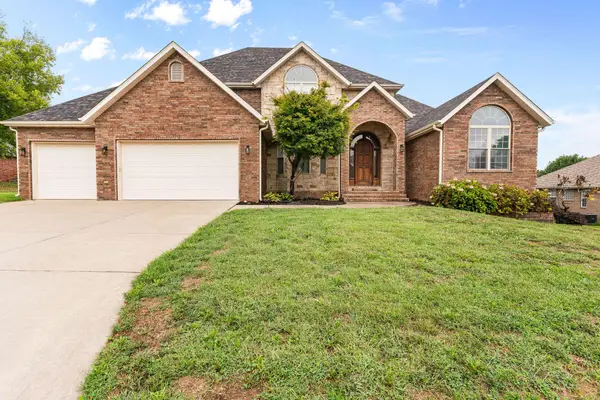 $649,900Active5 beds 4 baths5,060 sq. ft.
$649,900Active5 beds 4 baths5,060 sq. ft.2713 W Trevor Trail, Ozark, MO 65721
MLS# 60305634Listed by: CANTRELL REAL ESTATE - Open Sun, 6 to 8pmNew
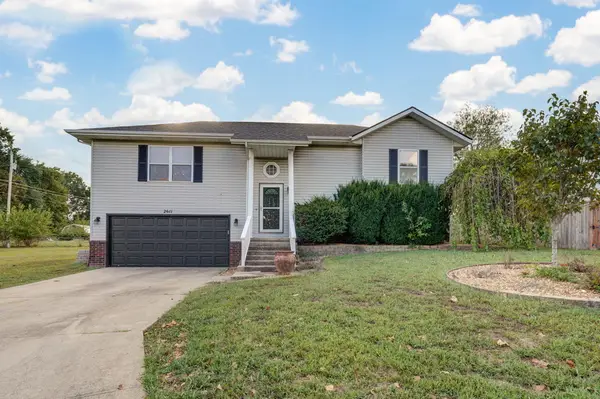 $224,900Active4 beds 3 baths1,837 sq. ft.
$224,900Active4 beds 3 baths1,837 sq. ft.2611 S Lilac Street, Ozark, MO 65721
MLS# 60305614Listed by: MURNEY ASSOCIATES - PRIMROSE - New
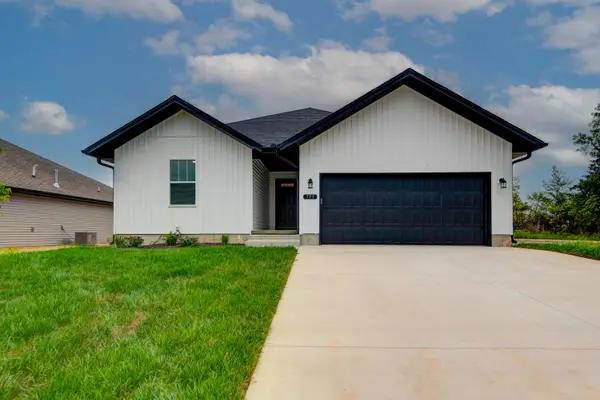 $299,700Active3 beds 2 baths1,651 sq. ft.
$299,700Active3 beds 2 baths1,651 sq. ft.1916 W Woodhaven Drive #Lot 39, Ozark, MO 65721
MLS# 60305593Listed by: MURNEY ASSOCIATES - PRIMROSE - New
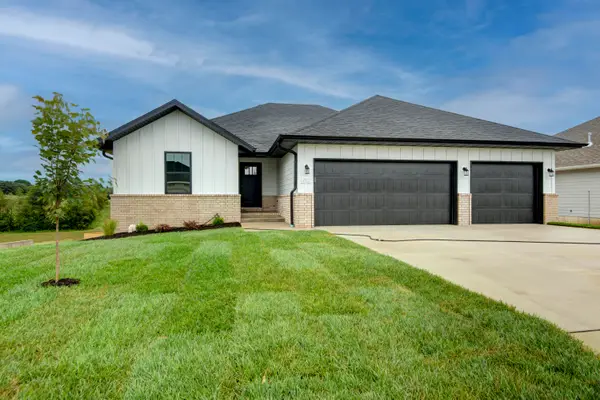 $436,075Active5 beds 3 baths3,554 sq. ft.
$436,075Active5 beds 3 baths3,554 sq. ft.1922 W Woodhaven Drive #Lot 42, Ozark, MO 65721
MLS# 60305580Listed by: MURNEY ASSOCIATES - PRIMROSE - New
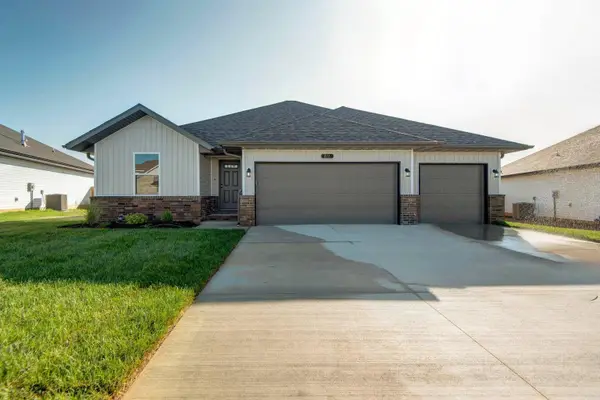 $404,500Active5 beds 3 baths3,194 sq. ft.
$404,500Active5 beds 3 baths3,194 sq. ft.1924 W Woodhaven Drive #Lot 43, Ozark, MO 65721
MLS# 60305582Listed by: MURNEY ASSOCIATES - PRIMROSE - New
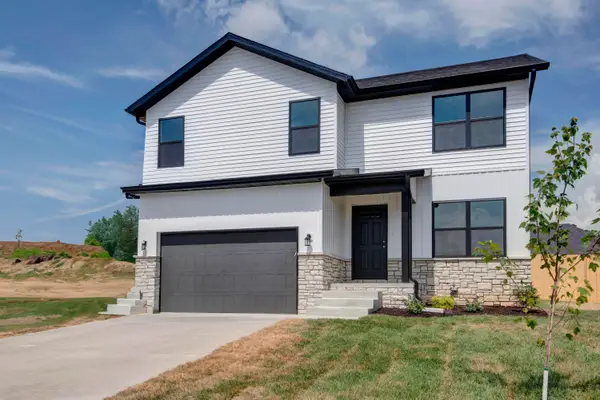 $346,575Active4 beds 3 baths2,421 sq. ft.
$346,575Active4 beds 3 baths2,421 sq. ft.1914 W Woodhaven Drive #Lot 38, Ozark, MO 65721
MLS# 60305583Listed by: MURNEY ASSOCIATES - PRIMROSE - New
 $312,300Active3 beds 2 baths1,622 sq. ft.
$312,300Active3 beds 2 baths1,622 sq. ft.1912 W Woodhaven Drive #Lot 37, Ozark, MO 65721
MLS# 60305570Listed by: MURNEY ASSOCIATES - PRIMROSE - New
 $314,200Active3 beds 2 baths1,620 sq. ft.
$314,200Active3 beds 2 baths1,620 sq. ft.1910 W Woodhaven Drive #Lot 36, Ozark, MO 65721
MLS# 60305546Listed by: MURNEY ASSOCIATES - PRIMROSE - Open Sun, 6 to 8pmNew
 $250,000Active4 beds 2 baths1,808 sq. ft.
$250,000Active4 beds 2 baths1,808 sq. ft.2204 S 15th Street, Ozark, MO 65721
MLS# 60305556Listed by: MURNEY ASSOCIATES - PRIMROSE
