1512 W Parkview Street, Ozark, MO 65721
Local realty services provided by:Better Homes and Gardens Real Estate Southwest Group
Listed by:team serrano
Office:assist 2 sell
MLS#:60303775
Source:MO_GSBOR
1512 W Parkview Street,Ozark, MO 65721
$539,900
- 4 Beds
- 3 Baths
- 2,608 sq. ft.
- Single family
- Active
Upcoming open houses
- Sun, Sep 2806:00 pm - 08:00 pm
Price summary
- Price:$539,900
- Price per sq. ft.:$202.82
About this home
PRICED UNDER APPRAISAL! Welcome to this exceptional brand-new walkout basement home, perfectly situated on a scenic one-acre lot surrounded by natural beauty & wildlife. The home's contemporary architecture create a memorable first impression.Step inside to discover a bright, open-concept floor plan flooded w/natural light from expansive windows that frame stunning wooded views. A vaulted ceiling in living rm & kitchen enhances the sense of space, while a modern wood-accented fireplace adds warmth & style.The kitchen is a showstopper, featuring sleek black cabinetry, quartz countertops, a spacious island & premium stainless steel appliances. A walk-in pantry w/custom cabinetry & shelving offers both elegance & functionality.Retreat to the serene primary suite overlooking the private backyard. The luxurious ensuite includes dual sinks, large walk-in shower, & an oversized walk-in closet.The main level also offers a thoughtfully designed laundry room with quartz-topped cabinetry, a stylish powder bath, & custom built-in bench.Downstairs, you'll find 3 generous bedrooms, a well appointed full bath with dual sinks, tub/shower combo, separate water closet, & linen closet. A spacious family room/den and a dedicated storage room provide additional comfort & flexibility.Enjoy outdoor living with two separate decks, all set against the backdrop of nature. Beautiful engineered hardwood flooring throughout adds a touch of timeless sophistication.Enjoy direct access to the Ozark hiking & biking trails, which will soon connect to the Springfield Greenway. Next to the property a trail lined w/privacy evergreens is being constructed, linking not only to the Greenway but also to trails leading to the OC & along the river.To the north, an exciting new development-similar to Galloway is underway, bringing future access to shops, restaurants & more just minutes from your doorstep. This home would also make a fantastic Airbnb/Vrbo
Contact an agent
Home facts
- Year built:2025
- Listing ID #:60303775
- Added:22 day(s) ago
- Updated:September 26, 2025 at 02:47 PM
Rooms and interior
- Bedrooms:4
- Total bathrooms:3
- Full bathrooms:2
- Half bathrooms:1
- Living area:2,608 sq. ft.
Heating and cooling
- Cooling:Central Air
- Heating:Forced Air
Structure and exterior
- Year built:2025
- Building area:2,608 sq. ft.
- Lot area:1.02 Acres
Schools
- High school:Ozark
- Middle school:Ozark
- Elementary school:OZ North
Finances and disclosures
- Price:$539,900
- Price per sq. ft.:$202.82
- Tax amount:$534 (2023)
New listings near 1512 W Parkview Street
- New
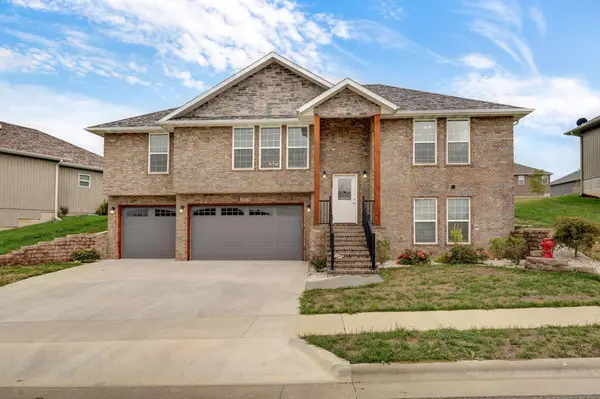 $385,000Active3 beds 3 baths2,304 sq. ft.
$385,000Active3 beds 3 baths2,304 sq. ft.2070 Bull Run Road, Ozark, MO 65721
MLS# 60305667Listed by: KELLER WILLIAMS - Open Sun, 5 to 7pmNew
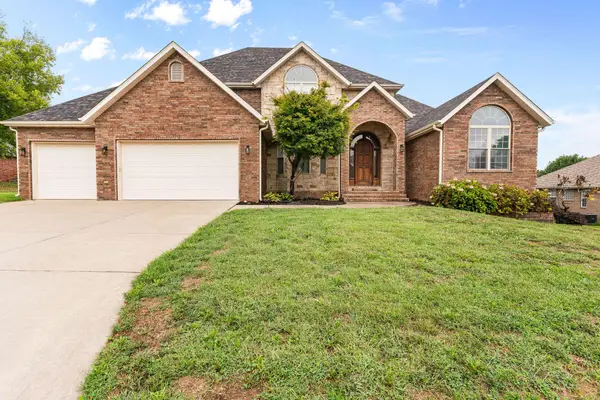 $649,900Active5 beds 4 baths5,060 sq. ft.
$649,900Active5 beds 4 baths5,060 sq. ft.2713 W Trevor Trail, Ozark, MO 65721
MLS# 60305634Listed by: CANTRELL REAL ESTATE - Open Sun, 6 to 8pmNew
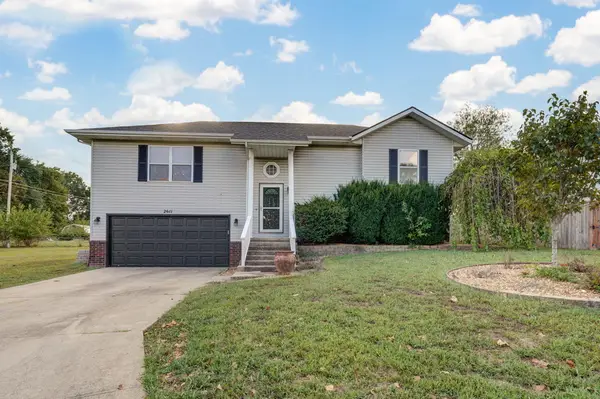 $224,900Active4 beds 3 baths1,837 sq. ft.
$224,900Active4 beds 3 baths1,837 sq. ft.2611 S Lilac Street, Ozark, MO 65721
MLS# 60305614Listed by: MURNEY ASSOCIATES - PRIMROSE - New
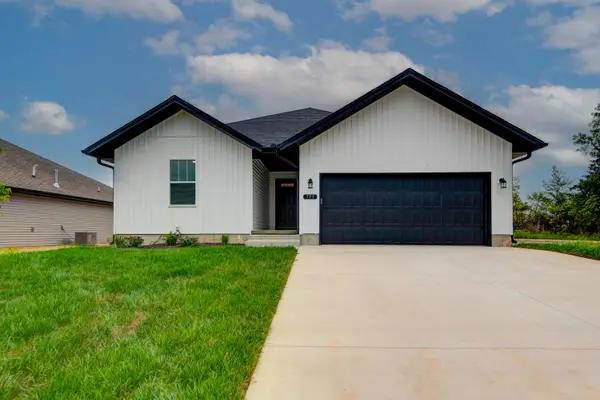 $299,700Active3 beds 2 baths1,651 sq. ft.
$299,700Active3 beds 2 baths1,651 sq. ft.1916 W Woodhaven Drive #Lot 39, Ozark, MO 65721
MLS# 60305593Listed by: MURNEY ASSOCIATES - PRIMROSE - New
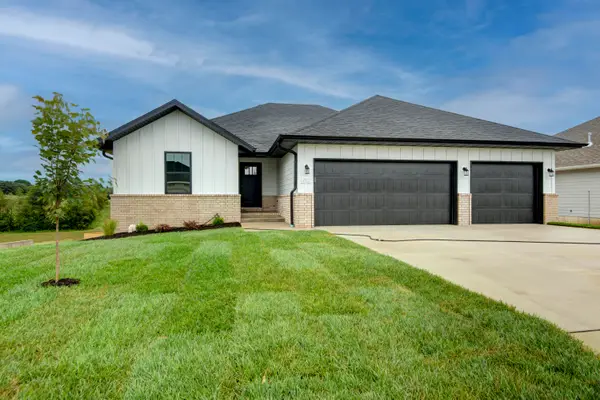 $436,075Active5 beds 3 baths3,554 sq. ft.
$436,075Active5 beds 3 baths3,554 sq. ft.1922 W Woodhaven Drive #Lot 42, Ozark, MO 65721
MLS# 60305580Listed by: MURNEY ASSOCIATES - PRIMROSE - New
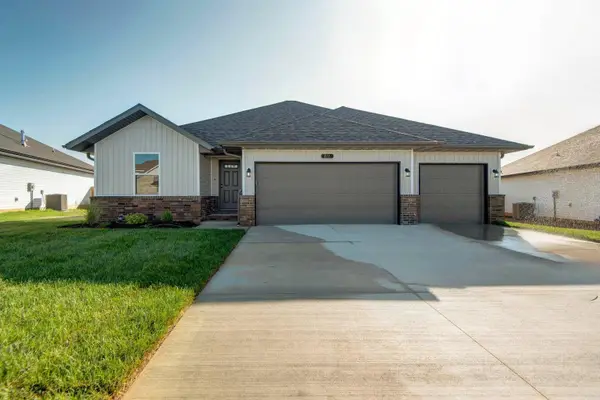 $404,500Active5 beds 3 baths3,194 sq. ft.
$404,500Active5 beds 3 baths3,194 sq. ft.1924 W Woodhaven Drive #Lot 43, Ozark, MO 65721
MLS# 60305582Listed by: MURNEY ASSOCIATES - PRIMROSE - New
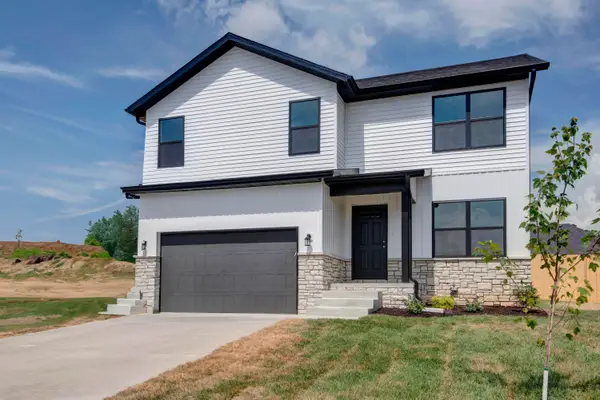 $346,575Active4 beds 3 baths2,421 sq. ft.
$346,575Active4 beds 3 baths2,421 sq. ft.1914 W Woodhaven Drive #Lot 38, Ozark, MO 65721
MLS# 60305583Listed by: MURNEY ASSOCIATES - PRIMROSE - New
 $312,300Active3 beds 2 baths1,622 sq. ft.
$312,300Active3 beds 2 baths1,622 sq. ft.1912 W Woodhaven Drive #Lot 37, Ozark, MO 65721
MLS# 60305570Listed by: MURNEY ASSOCIATES - PRIMROSE - New
 $314,200Active3 beds 2 baths1,620 sq. ft.
$314,200Active3 beds 2 baths1,620 sq. ft.1910 W Woodhaven Drive #Lot 36, Ozark, MO 65721
MLS# 60305546Listed by: MURNEY ASSOCIATES - PRIMROSE - Open Sun, 6 to 8pmNew
 $250,000Active4 beds 2 baths1,808 sq. ft.
$250,000Active4 beds 2 baths1,808 sq. ft.2204 S 15th Street, Ozark, MO 65721
MLS# 60305556Listed by: MURNEY ASSOCIATES - PRIMROSE
