1611 E Hayloft Drive, Ozark, MO 65721
Local realty services provided by:Better Homes and Gardens Real Estate Southwest Group
Listed by:kay vankampen
Office:re/max house of brokers
MLS#:60297133
Source:MO_GSBOR
1611 E Hayloft Drive,Ozark, MO 65721
$565,000
- 5 Beds
- 3 Baths
- 3,737 sq. ft.
- Single family
- Active
Price summary
- Price:$565,000
- Price per sq. ft.:$151.19
- Monthly HOA dues:$20.83
About this home
Ozark Schools! Welcome to a lovely, quiet neighborhood in the heart of East Ozark! The main floor entry leads you into a true foyer that opens up to a formal living room, seamlessly connecting to the kitchen and dining area featuring exposed beam ceilings. The kitchen boasts a generous corner pantry and elegant granite countertops, with plenty of natural light streaming in.The spacious main floor living room, complete with a gas fireplace, is perfectly sized for relaxation. Step outside to the wonderful covered deck, which overlooks the rolling hills behind the home. On the main level, you'll find a master suite with a private bath that includes a soaker tub and a walk-in shower. The master closet offers ample storage space. Additionally, there are two other bedrooms on this level and a full hall bath. An oversized laundry room is conveniently located between the kitchen and garage.Downstairs, you will be delighted by a huge family room with 9-foot ceilings, a full hall bath, two bedrooms, and a wet bar. There's also a bonus area that can serve as a storage or storm shelter. The lower level walks out to a covered patio, where you can enjoy the beautiful wooded views and enhanced privacy.This property also features a finished walkout basement, inground sprinklers, a sodded yard, and a three-car garage.
Contact an agent
Home facts
- Year built:2022
- Listing ID #:60297133
- Added:147 day(s) ago
- Updated:September 26, 2025 at 02:47 PM
Rooms and interior
- Bedrooms:5
- Total bathrooms:3
- Full bathrooms:3
- Living area:3,737 sq. ft.
Heating and cooling
- Cooling:Ceiling Fan(s), Central Air
- Heating:Central, Forced Air
Structure and exterior
- Year built:2022
- Building area:3,737 sq. ft.
- Lot area:0.4 Acres
Schools
- High school:Ozark
- Middle school:Ozark
- Elementary school:OZ East
Finances and disclosures
- Price:$565,000
- Price per sq. ft.:$151.19
- Tax amount:$7,159 (2024)
New listings near 1611 E Hayloft Drive
- New
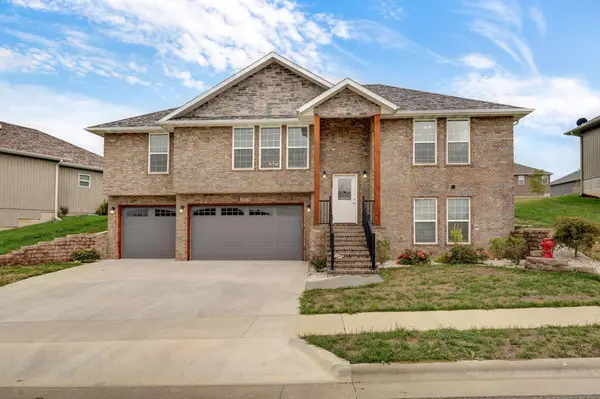 $385,000Active3 beds 3 baths2,304 sq. ft.
$385,000Active3 beds 3 baths2,304 sq. ft.2070 Bull Run Road, Ozark, MO 65721
MLS# 60305667Listed by: KELLER WILLIAMS - Open Sun, 5 to 7pmNew
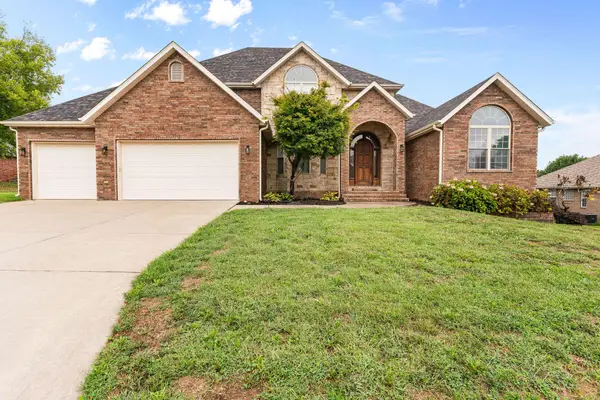 $649,900Active5 beds 4 baths5,060 sq. ft.
$649,900Active5 beds 4 baths5,060 sq. ft.2713 W Trevor Trail, Ozark, MO 65721
MLS# 60305634Listed by: CANTRELL REAL ESTATE - Open Sun, 6 to 8pmNew
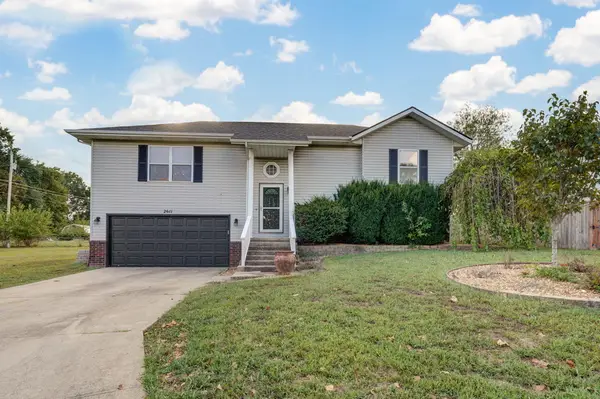 $224,900Active4 beds 3 baths1,837 sq. ft.
$224,900Active4 beds 3 baths1,837 sq. ft.2611 S Lilac Street, Ozark, MO 65721
MLS# 60305614Listed by: MURNEY ASSOCIATES - PRIMROSE - New
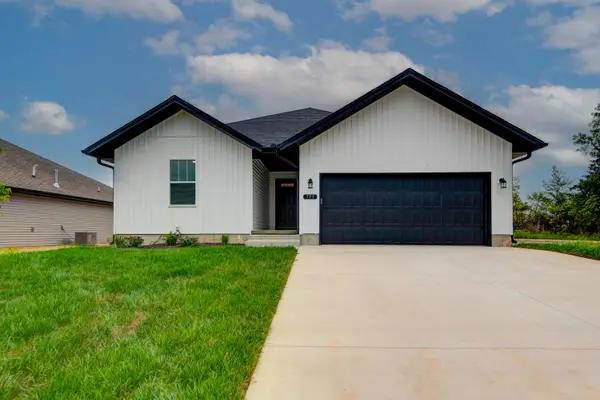 $299,700Active3 beds 2 baths1,651 sq. ft.
$299,700Active3 beds 2 baths1,651 sq. ft.1916 W Woodhaven Drive #Lot 39, Ozark, MO 65721
MLS# 60305593Listed by: MURNEY ASSOCIATES - PRIMROSE - New
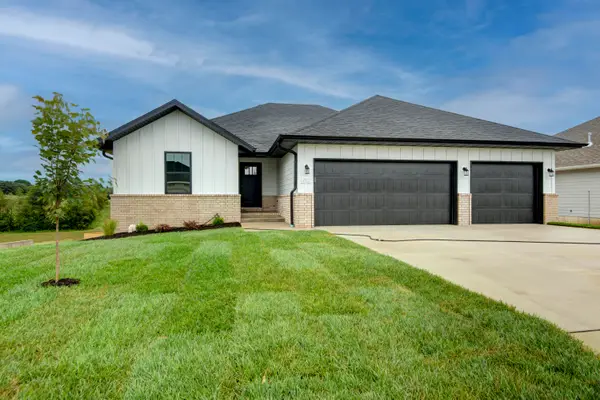 $436,075Active5 beds 3 baths3,554 sq. ft.
$436,075Active5 beds 3 baths3,554 sq. ft.1922 W Woodhaven Drive #Lot 42, Ozark, MO 65721
MLS# 60305580Listed by: MURNEY ASSOCIATES - PRIMROSE - New
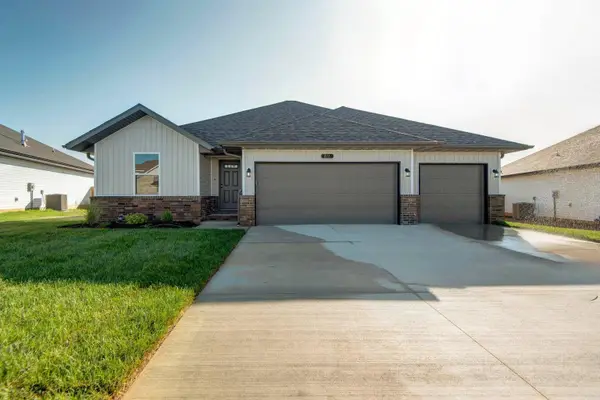 $404,500Active5 beds 3 baths3,194 sq. ft.
$404,500Active5 beds 3 baths3,194 sq. ft.1924 W Woodhaven Drive #Lot 43, Ozark, MO 65721
MLS# 60305582Listed by: MURNEY ASSOCIATES - PRIMROSE - New
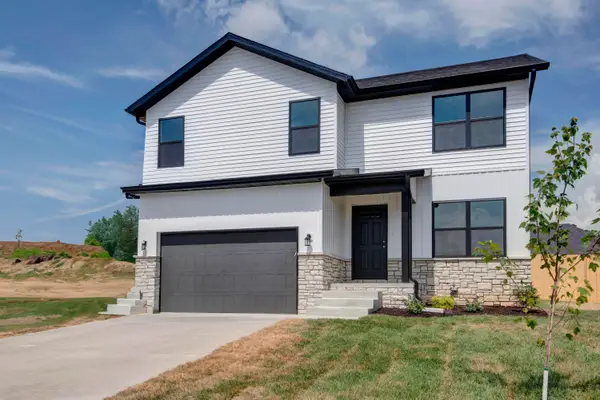 $346,575Active4 beds 3 baths2,421 sq. ft.
$346,575Active4 beds 3 baths2,421 sq. ft.1914 W Woodhaven Drive #Lot 38, Ozark, MO 65721
MLS# 60305583Listed by: MURNEY ASSOCIATES - PRIMROSE - New
 $312,300Active3 beds 2 baths1,622 sq. ft.
$312,300Active3 beds 2 baths1,622 sq. ft.1912 W Woodhaven Drive #Lot 37, Ozark, MO 65721
MLS# 60305570Listed by: MURNEY ASSOCIATES - PRIMROSE - New
 $314,200Active3 beds 2 baths1,620 sq. ft.
$314,200Active3 beds 2 baths1,620 sq. ft.1910 W Woodhaven Drive #Lot 36, Ozark, MO 65721
MLS# 60305546Listed by: MURNEY ASSOCIATES - PRIMROSE - Open Sun, 6 to 8pmNew
 $250,000Active4 beds 2 baths1,808 sq. ft.
$250,000Active4 beds 2 baths1,808 sq. ft.2204 S 15th Street, Ozark, MO 65721
MLS# 60305556Listed by: MURNEY ASSOCIATES - PRIMROSE
