1625 E Lakecrest Drive, Ozark, MO 65721
Local realty services provided by:Better Homes and Gardens Real Estate Southwest Group
Listed by:melinda a hayes
Office:murney associates - nixa
MLS#:60304042
Source:MO_GSBOR
1625 E Lakecrest Drive,Ozark, MO 65721
$750,000
- 3 Beds
- 3 Baths
- 3,394 sq. ft.
- Single family
- Pending
Price summary
- Price:$750,000
- Price per sq. ft.:$220.98
About this home
Completely Remodeled Countryside Retreat in Ozark Schools! This stunning Arts and Crafts home offers over 3,300 sq ft of beautifully reimagined living space, set on 2 acres surrounded by mature trees. Step inside to open living areas and vaulted ceilings with a dramatic floor to ceiling stone fireplace complimented by custom beamed ceilings and solid hardwood floors throughout. Featuring both pellet stove, and a wood burning fireplace on the main level. Upstairs loft area overlooks living area below, and boast 2 bedrooms, a bathroom and 3rd living area. The Chef's kitchen is designed for gathering featuring generous space for cooking , entertaining and daily living.Enjoy the outdoors from the expansive wraparound deck, perfect for quiet mornings or evenings with friends and family. Modern comfort meets efficiency with a high performance heat pump and solar system. providing outstanding utilities.A bonus 4,500 sq ft shop building offers endless opportunities, both insulated and heated-ideal for hobbies, storage, or business use. All this in the highly sought after Ozark School District, with a location that balances country living and convenience.This property is the perfect blend of character, comfort, and functionality-ready for its next owner to love and enjoy!
Contact an agent
Home facts
- Year built:1994
- Listing ID #:60304042
- Added:20 day(s) ago
- Updated:September 26, 2025 at 07:31 AM
Rooms and interior
- Bedrooms:3
- Total bathrooms:3
- Full bathrooms:2
- Half bathrooms:1
- Living area:3,394 sq. ft.
Heating and cooling
- Cooling:Attic Fan, Ceiling Fan(s), Central Air, Heat Pump
- Heating:Fireplace(s), Forced Air, Heat Pump, Pellet Stove
Structure and exterior
- Year built:1994
- Building area:3,394 sq. ft.
- Lot area:2 Acres
Schools
- High school:Ozark
- Middle school:Ozark
- Elementary school:OZ North
Utilities
- Sewer:Septic Tank
Finances and disclosures
- Price:$750,000
- Price per sq. ft.:$220.98
- Tax amount:$4,509 (2024)
New listings near 1625 E Lakecrest Drive
- New
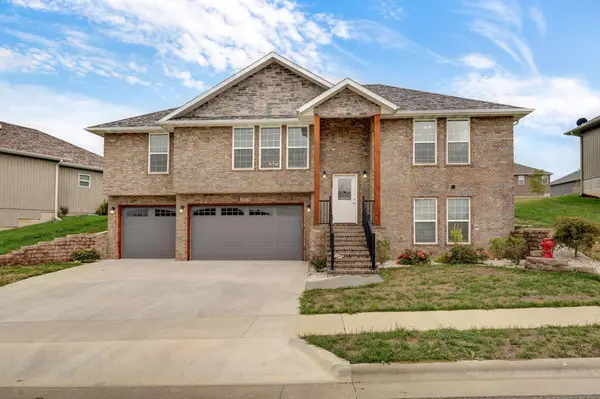 $385,000Active3 beds 3 baths2,304 sq. ft.
$385,000Active3 beds 3 baths2,304 sq. ft.2070 Bull Run Road, Ozark, MO 65721
MLS# 60305667Listed by: KELLER WILLIAMS - Open Sun, 5 to 7pmNew
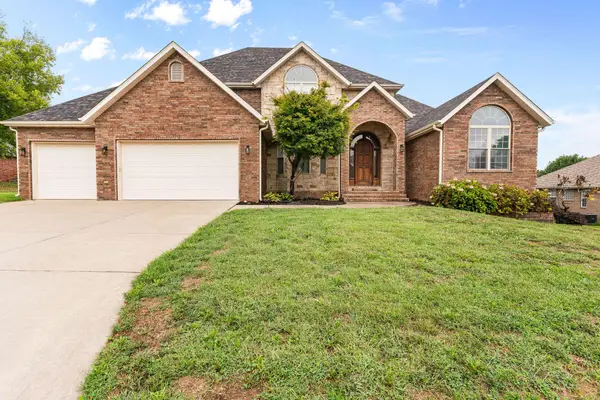 $649,900Active5 beds 4 baths5,060 sq. ft.
$649,900Active5 beds 4 baths5,060 sq. ft.2713 W Trevor Trail, Ozark, MO 65721
MLS# 60305634Listed by: CANTRELL REAL ESTATE - Open Sun, 6 to 8pmNew
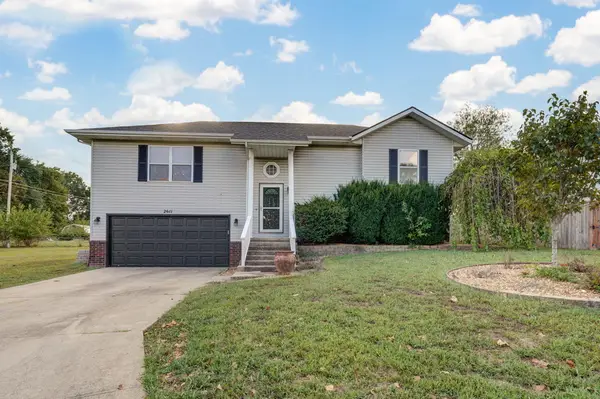 $224,900Active4 beds 3 baths1,837 sq. ft.
$224,900Active4 beds 3 baths1,837 sq. ft.2611 S Lilac Street, Ozark, MO 65721
MLS# 60305614Listed by: MURNEY ASSOCIATES - PRIMROSE - New
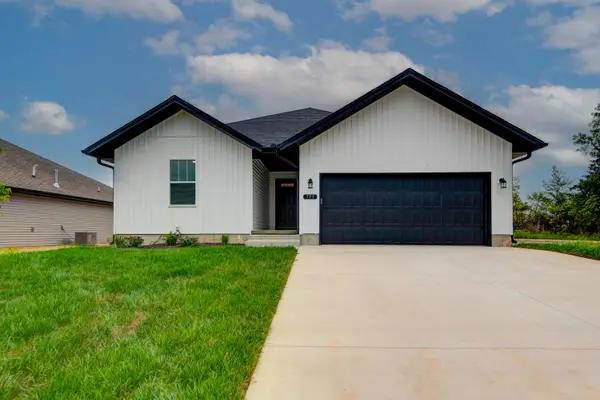 $299,700Active3 beds 2 baths1,651 sq. ft.
$299,700Active3 beds 2 baths1,651 sq. ft.1916 W Woodhaven Drive #Lot 39, Ozark, MO 65721
MLS# 60305593Listed by: MURNEY ASSOCIATES - PRIMROSE - New
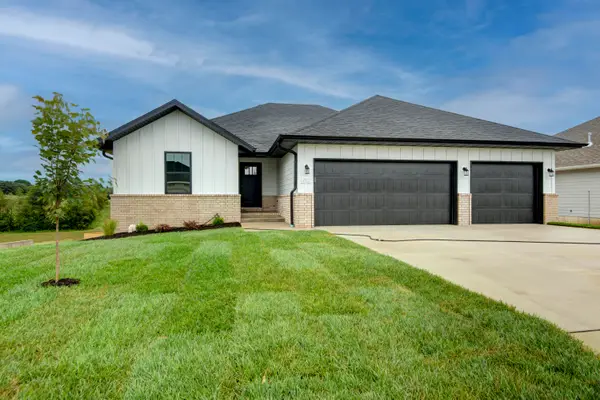 $436,075Active5 beds 3 baths3,554 sq. ft.
$436,075Active5 beds 3 baths3,554 sq. ft.1922 W Woodhaven Drive #Lot 42, Ozark, MO 65721
MLS# 60305580Listed by: MURNEY ASSOCIATES - PRIMROSE - New
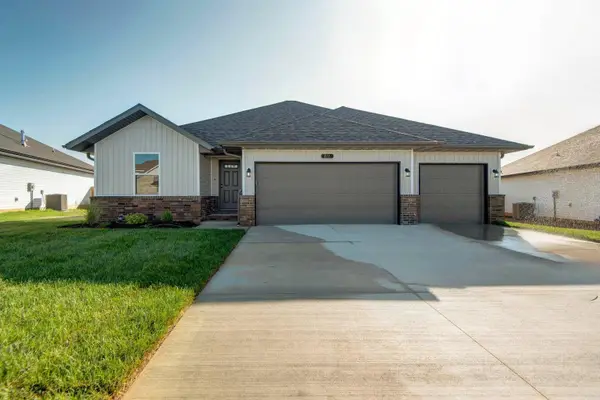 $404,500Active5 beds 3 baths3,194 sq. ft.
$404,500Active5 beds 3 baths3,194 sq. ft.1924 W Woodhaven Drive #Lot 43, Ozark, MO 65721
MLS# 60305582Listed by: MURNEY ASSOCIATES - PRIMROSE - New
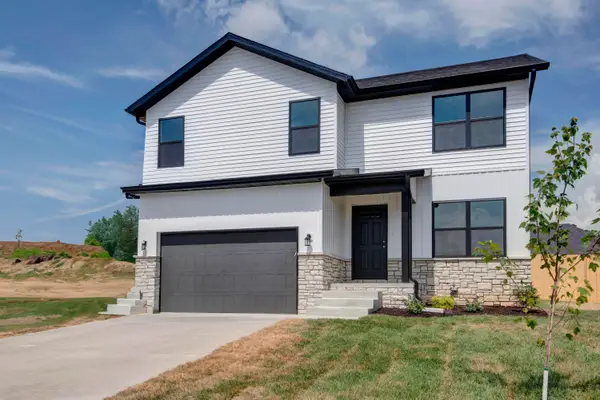 $346,575Active4 beds 3 baths2,421 sq. ft.
$346,575Active4 beds 3 baths2,421 sq. ft.1914 W Woodhaven Drive #Lot 38, Ozark, MO 65721
MLS# 60305583Listed by: MURNEY ASSOCIATES - PRIMROSE - New
 $312,300Active3 beds 2 baths1,622 sq. ft.
$312,300Active3 beds 2 baths1,622 sq. ft.1912 W Woodhaven Drive #Lot 37, Ozark, MO 65721
MLS# 60305570Listed by: MURNEY ASSOCIATES - PRIMROSE - New
 $314,200Active3 beds 2 baths1,620 sq. ft.
$314,200Active3 beds 2 baths1,620 sq. ft.1910 W Woodhaven Drive #Lot 36, Ozark, MO 65721
MLS# 60305546Listed by: MURNEY ASSOCIATES - PRIMROSE - Open Sun, 6 to 8pmNew
 $250,000Active4 beds 2 baths1,808 sq. ft.
$250,000Active4 beds 2 baths1,808 sq. ft.2204 S 15th Street, Ozark, MO 65721
MLS# 60305556Listed by: MURNEY ASSOCIATES - PRIMROSE
