1772 E Cobblestone Drive, Ozark, MO 65721
Local realty services provided by:Better Homes and Gardens Real Estate Southwest Group
Listed by: ashleigh jones
Office: keller williams
MLS#:60305471
Source:MO_GSBOR
1772 E Cobblestone Drive,Ozark, MO 65721
$625,000
- 4 Beds
- 3 Baths
- 2,729 sq. ft.
- Single family
- Active
Price summary
- Price:$625,000
- Price per sq. ft.:$229.02
- Monthly HOA dues:$25
About this home
Welcome to this modern masterpiece designed for both comfort and style. The main floor greets you with a spacious foyer and a private office, perfect for working from home. The open-concept layout showcases soaring ceilings, abundant natural light, and a designer kitchen with extensive cabinetry, a large island, and a built-in coffee bar in the dining area.The luxurious main-level primary suite features a spa-like bath with a walk-in tile shower (dual shower heads), dual-sink vanity, and a generous walk-in closet. You'll also find an additional bedroom and full bath on the main level, plus a unique finished ''secret'' space under the stairs!Upstairs, discover two oversized bedrooms and a full bathroom, providing plenty of room for family or guests.Located on a large corner lot in North Town Park, one of Ozark's newest subdivisions, residents enjoy top-notch amenities including a pool, basketball courts, and pickleball courts.
Contact an agent
Home facts
- Year built:2025
- Listing ID #:60305471
- Added:86 day(s) ago
- Updated:December 17, 2025 at 10:08 PM
Rooms and interior
- Bedrooms:4
- Total bathrooms:3
- Full bathrooms:3
- Living area:2,729 sq. ft.
Heating and cooling
- Cooling:Central Air
- Heating:Central, Forced Air
Structure and exterior
- Year built:2025
- Building area:2,729 sq. ft.
- Lot area:0.28 Acres
Schools
- High school:Ozark
- Middle school:Ozark
- Elementary school:OZ North
Finances and disclosures
- Price:$625,000
- Price per sq. ft.:$229.02
- Tax amount:$773 (2024)
New listings near 1772 E Cobblestone Drive
- Open Sun, 2 to 4pmNew
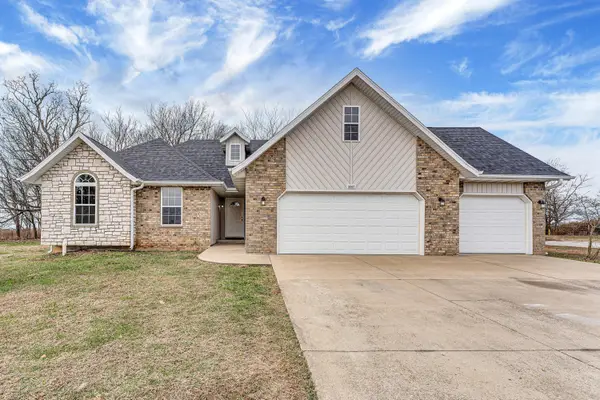 $334,900Active3 beds 2 baths1,757 sq. ft.
$334,900Active3 beds 2 baths1,757 sq. ft.5007 N 10th Avenue, Ozark, MO 65721
MLS# 60311925Listed by: SMITH REALTY - Open Sun, 2 to 4pmNew
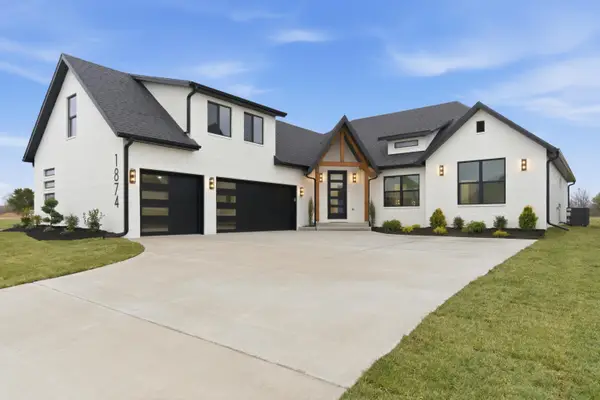 $599,900Active4 beds 3 baths2,538 sq. ft.
$599,900Active4 beds 3 baths2,538 sq. ft.1874 E Cobblestone Drive, Ozark, MO 65721
MLS# 60311916Listed by: KELLER WILLIAMS - New
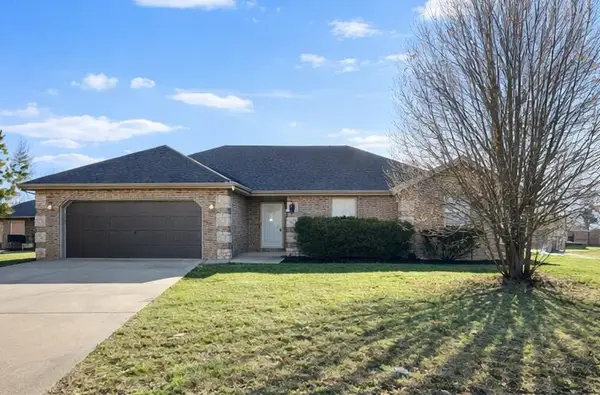 $314,000Active3 beds 2 baths1,493 sq. ft.
$314,000Active3 beds 2 baths1,493 sq. ft.950 E Lily Drive, Ozark, MO 65721
MLS# 60311908Listed by: KELLER WILLIAMS - Open Sun, 2 to 4pmNew
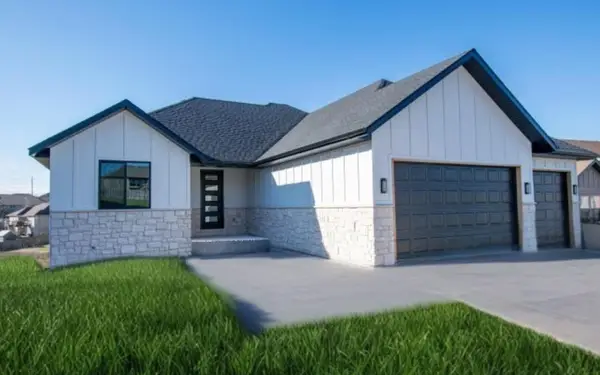 $509,900Active5 beds 3 baths3,570 sq. ft.
$509,900Active5 beds 3 baths3,570 sq. ft.2081 Bull Run Road, Ozark, MO 65721
MLS# 60311881Listed by: EPIQUE REALTY - New
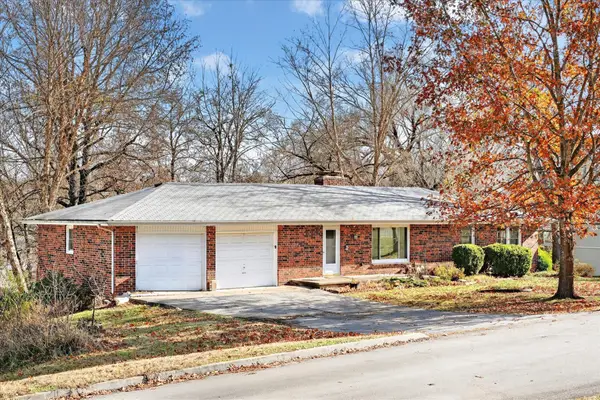 $219,900Active4 beds 3 baths2,573 sq. ft.
$219,900Active4 beds 3 baths2,573 sq. ft.1002 S 1st Street, Ozark, MO 65721
MLS# 60311854Listed by: MURNEY ASSOCIATES - PRIMROSE - New
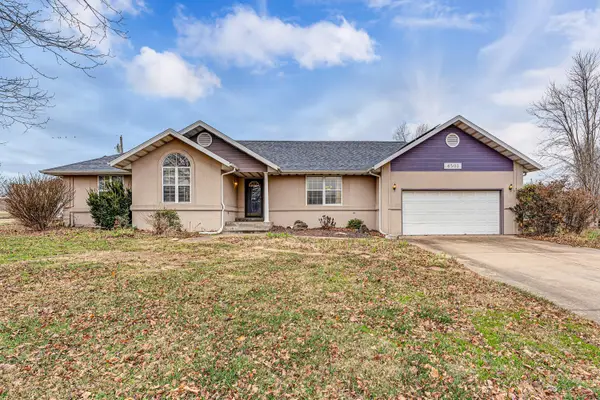 $349,900Active3 beds 2 baths2,206 sq. ft.
$349,900Active3 beds 2 baths2,206 sq. ft.4501 N 16th Street, Ozark, MO 65721
MLS# 60311780Listed by: PRO 100 INC., REALTORS 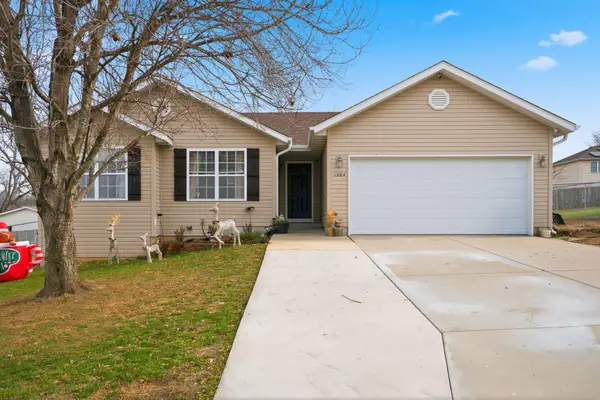 $249,900Pending3 beds 2 baths1,498 sq. ft.
$249,900Pending3 beds 2 baths1,498 sq. ft.1204 S 16th Street, Ozark, MO 65721
MLS# 60311774Listed by: KELLER WILLIAMS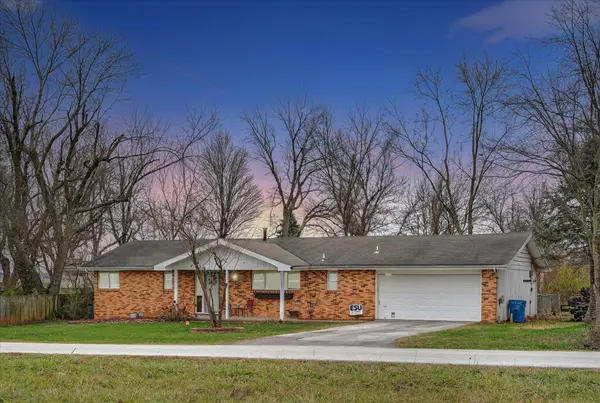 $180,000Pending3 beds 2 baths1,404 sq. ft.
$180,000Pending3 beds 2 baths1,404 sq. ft.1958 W Grapevine Drive, Ozark, MO 65721
MLS# 60311752Listed by: KELLER WILLIAMS- New
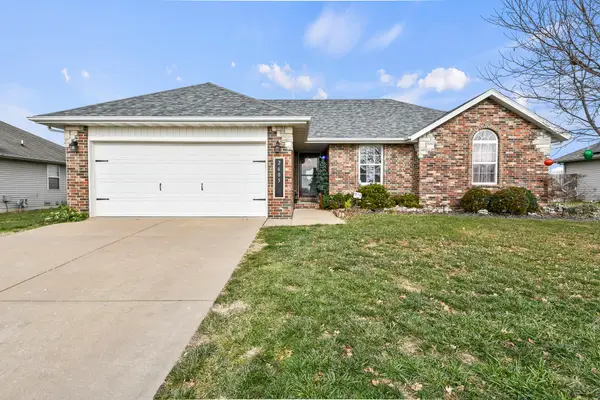 $265,000Active3 beds 2 baths1,380 sq. ft.
$265,000Active3 beds 2 baths1,380 sq. ft.2605 W Garton Road, Ozark, MO 65721
MLS# 60311747Listed by: KELLER WILLIAMS - New
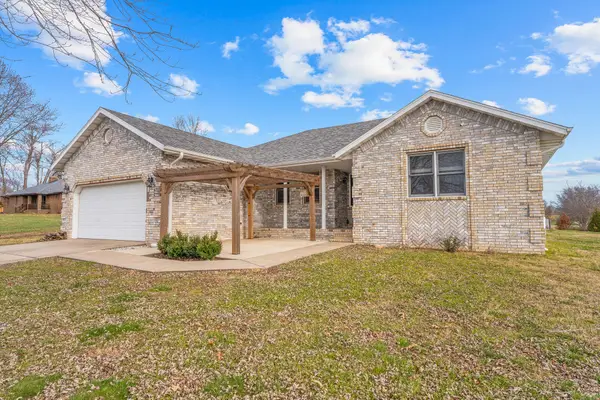 $375,000Active3 beds 2 baths1,926 sq. ft.
$375,000Active3 beds 2 baths1,926 sq. ft.2400 S 15th Avenue, Ozark, MO 65721
MLS# 60311696Listed by: WHITE MAGNOLIA REAL ESTATE LLC
