1849 E Cobblestone Drive, Ozark, MO 65721
Local realty services provided by:Better Homes and Gardens Real Estate Southwest Group
Listed by:revoir real estate group
Office:exp realty llc.
MLS#:60295847
Source:MO_GSBOR
1849 E Cobblestone Drive,Ozark, MO 65721
$775,000
- 5 Beds
- 3 Baths
- 4,000 sq. ft.
- Single family
- Active
Upcoming open houses
- Sun, Sep 2807:00 pm - 09:00 pm
Price summary
- Price:$775,000
- Price per sq. ft.:$193.75
- Monthly HOA dues:$58.33
About this home
Experience refined living in this exceptional 5-bedroom, 3-bath, 4,000-square-foot masterpiece--North Town Park's first walkout basement home, thoughtfully crafted with premium finishes and modern conveniences throughout.From the moment you arrive, the all-brick and stone exterior, sleek glass-paneled garage doors, and commanding 8-foot iron entry door set the tone for the elevated design within. Inside, a chef-inspired kitchen awaits, featuring a stunning quartz waterfall island, farmhouse sink, in-cabinet and under-cabinet lighting, and top-tier appliances--perfectly blending form and function for entertaining or everyday living.The open-concept, split floor plan on the main level offers seamless flow and privacy, with three spacious bedrooms and two luxurious bathrooms. Indulge in the spa-like primary suite, where you'll find a zero-entry shower with a soaker tub, lighted mirrors, and granite surfaces for a true retreat experience.Downstairs, the walkout basement provides two additional bedrooms, a full bath, and an inviting living space complete with a cozy electric fireplace and private movie room. Entertain with ease at the full wet bar with built-in dishwasher--ideal for gatherings and game nights.Additional features include a storm shelter, on-demand water heater, water softener, and two electric fireplaces that add warmth and ambiance.This extraordinary home is the pinnacle of luxury and comfort in one of Ozark's most desirable gated communities with upcoming community center, pickleball and basketball courts and a pool.
Contact an agent
Home facts
- Year built:2025
- Listing ID #:60295847
- Added:118 day(s) ago
- Updated:September 26, 2025 at 02:47 PM
Rooms and interior
- Bedrooms:5
- Total bathrooms:3
- Full bathrooms:3
- Living area:4,000 sq. ft.
Heating and cooling
- Cooling:Ceiling Fan(s), Central Air
- Heating:Forced Air
Structure and exterior
- Year built:2025
- Building area:4,000 sq. ft.
- Lot area:0.3 Acres
Schools
- High school:Ozark
- Middle school:Ozark
- Elementary school:OZ North
Finances and disclosures
- Price:$775,000
- Price per sq. ft.:$193.75
- Tax amount:$772 (2023)
New listings near 1849 E Cobblestone Drive
- New
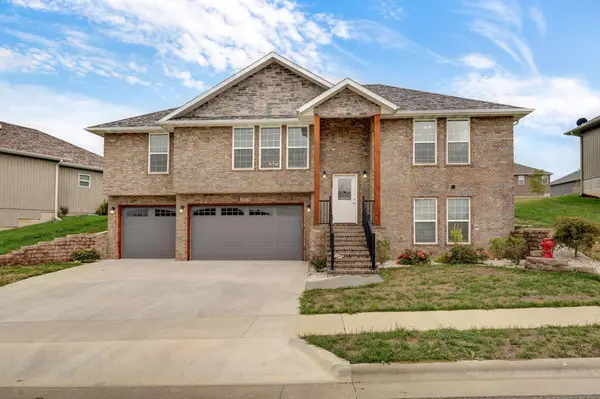 $385,000Active3 beds 3 baths2,304 sq. ft.
$385,000Active3 beds 3 baths2,304 sq. ft.2070 Bull Run Road, Ozark, MO 65721
MLS# 60305667Listed by: KELLER WILLIAMS - Open Sun, 5 to 7pmNew
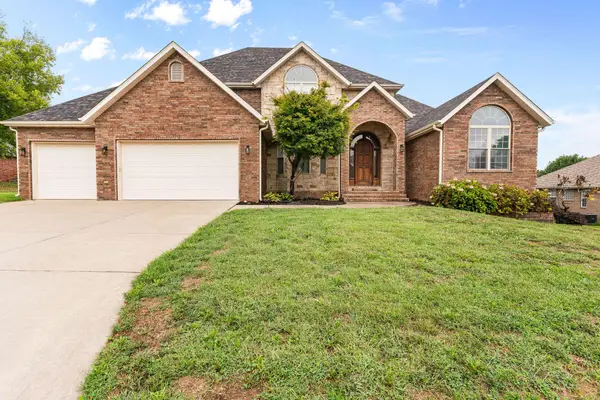 $649,900Active5 beds 4 baths5,060 sq. ft.
$649,900Active5 beds 4 baths5,060 sq. ft.2713 W Trevor Trail, Ozark, MO 65721
MLS# 60305634Listed by: CANTRELL REAL ESTATE - Open Sun, 6 to 8pmNew
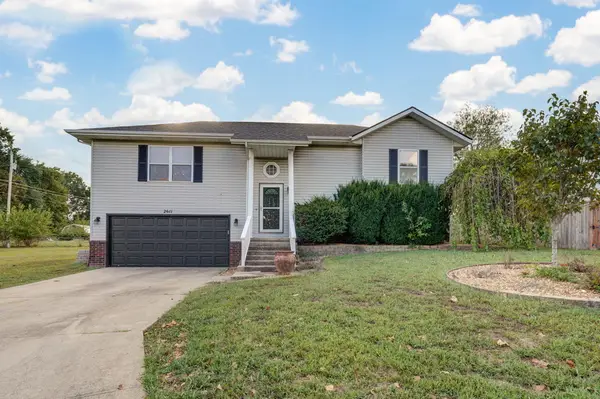 $224,900Active4 beds 3 baths1,837 sq. ft.
$224,900Active4 beds 3 baths1,837 sq. ft.2611 S Lilac Street, Ozark, MO 65721
MLS# 60305614Listed by: MURNEY ASSOCIATES - PRIMROSE - New
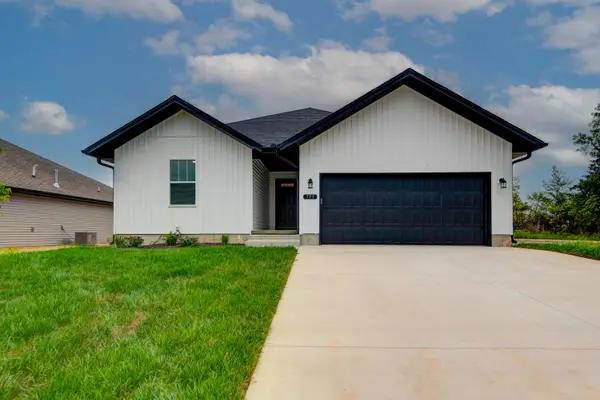 $299,700Active3 beds 2 baths1,651 sq. ft.
$299,700Active3 beds 2 baths1,651 sq. ft.1916 W Woodhaven Drive #Lot 39, Ozark, MO 65721
MLS# 60305593Listed by: MURNEY ASSOCIATES - PRIMROSE - New
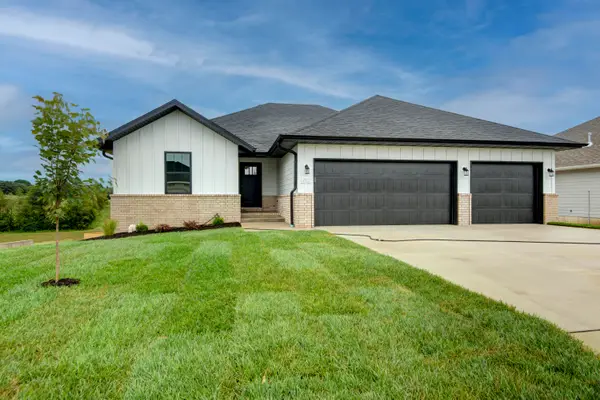 $436,075Active5 beds 3 baths3,554 sq. ft.
$436,075Active5 beds 3 baths3,554 sq. ft.1922 W Woodhaven Drive #Lot 42, Ozark, MO 65721
MLS# 60305580Listed by: MURNEY ASSOCIATES - PRIMROSE - New
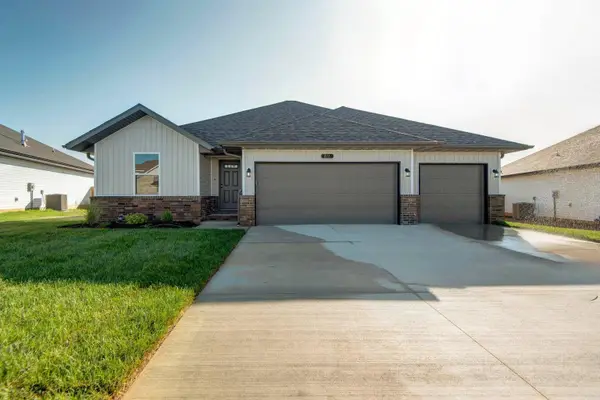 $404,500Active5 beds 3 baths3,194 sq. ft.
$404,500Active5 beds 3 baths3,194 sq. ft.1924 W Woodhaven Drive #Lot 43, Ozark, MO 65721
MLS# 60305582Listed by: MURNEY ASSOCIATES - PRIMROSE - New
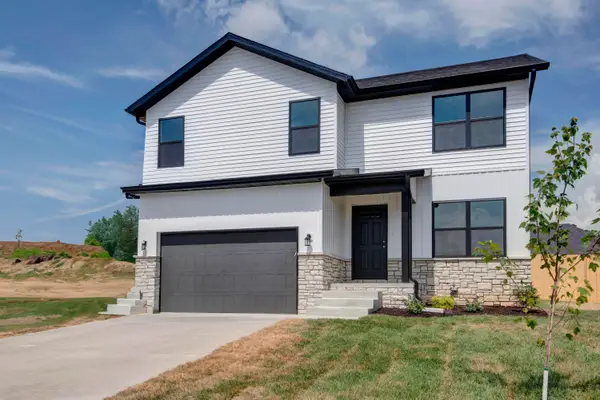 $346,575Active4 beds 3 baths2,421 sq. ft.
$346,575Active4 beds 3 baths2,421 sq. ft.1914 W Woodhaven Drive #Lot 38, Ozark, MO 65721
MLS# 60305583Listed by: MURNEY ASSOCIATES - PRIMROSE - New
 $312,300Active3 beds 2 baths1,622 sq. ft.
$312,300Active3 beds 2 baths1,622 sq. ft.1912 W Woodhaven Drive #Lot 37, Ozark, MO 65721
MLS# 60305570Listed by: MURNEY ASSOCIATES - PRIMROSE - New
 $314,200Active3 beds 2 baths1,620 sq. ft.
$314,200Active3 beds 2 baths1,620 sq. ft.1910 W Woodhaven Drive #Lot 36, Ozark, MO 65721
MLS# 60305546Listed by: MURNEY ASSOCIATES - PRIMROSE - Open Sun, 6 to 8pmNew
 $250,000Active4 beds 2 baths1,808 sq. ft.
$250,000Active4 beds 2 baths1,808 sq. ft.2204 S 15th Street, Ozark, MO 65721
MLS# 60305556Listed by: MURNEY ASSOCIATES - PRIMROSE
