2116 N Bradbury Lane, Ozark, MO 65721
Local realty services provided by:Better Homes and Gardens Real Estate Southwest Group
Listed by: wes litton
Office: keller williams
MLS#:60307778
Source:MO_GSBOR
2116 N Bradbury Lane,Ozark, MO 65721
$350,000
- 3 Beds
- 2 Baths
- 1,656 sq. ft.
- Single family
- Active
Price summary
- Price:$350,000
- Price per sq. ft.:$211.35
About this home
Welcome home to this beautiful and thoughtfully crafted home that marries elegance, comfort, and smart design in one. From the moment you pull into the driveway, the curb appeal is impossible to miss. The facade blends clean lines with timeless materials -- imagine stone accents, crisp siding, and a covered entry porch that hints at the welcome inside. Mature landscaping frames the walk-up path, offering a balance between inviting charm and architectural sophistication. Step inside and you're greeted by soaring ceilings and an open-concept layout that immediately feels bright and spacious. The living area is anchored by a beautiful fireplace and surrounded by large windows that fill the home with natural light. Just beyond, the kitchen blends style and function with custom cabinetry, quartz countertops, stainless appliances, and a large island that invites everyone to gather. The adjoining dining area flows seamlessly to the covered patio, creating the perfect setup for entertaining or enjoying quiet evenings at home. The primary suite offers a relaxing retreat, complete with a spacious bedroom, tray ceiling, and a spa-like ensuite bath featuring dual vanities, a walk-in tile shower, and a large closet with built-in shelving. Two additional bedrooms are tucked away on the opposite side of the home, each designed with comfort in mind and easy access to a beautifully finished full bathroom. Throughout the home, you'll notice thoughtful craftsmanship and upgraded finishes--from stylish lighting and trim work to durable flooring and energy-efficient systems that make everyday living both beautiful and practical. The home also features an additional room perfect for an office, playroom, and more! Outside, the covered patio overlooks a level backyard--perfect for outdoor dining, play, or future landscaping projects. Don't miss your chance, call to schedule a showing today!
Contact an agent
Home facts
- Year built:2025
- Listing ID #:60307778
- Added:54 day(s) ago
- Updated:December 10, 2025 at 09:08 PM
Rooms and interior
- Bedrooms:3
- Total bathrooms:2
- Full bathrooms:2
- Living area:1,656 sq. ft.
Heating and cooling
- Cooling:Ceiling Fan(s), Central Air
- Heating:Central
Structure and exterior
- Year built:2025
- Building area:1,656 sq. ft.
- Lot area:0.27 Acres
Schools
- High school:Ozark
- Middle school:Ozark
- Elementary school:OZ West
Finances and disclosures
- Price:$350,000
- Price per sq. ft.:$211.35
- Tax amount:$238 (2024)
New listings near 2116 N Bradbury Lane
- New
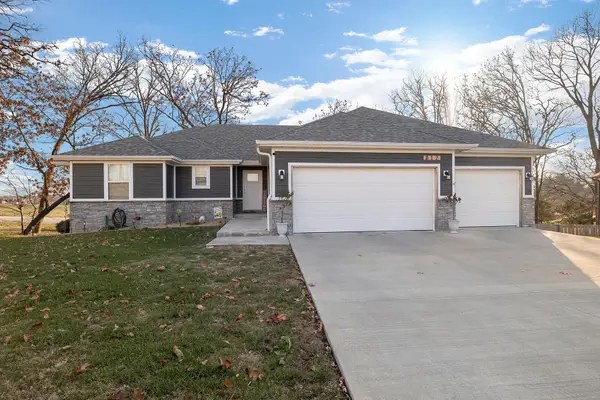 $334,900Active3 beds 2 baths1,620 sq. ft.
$334,900Active3 beds 2 baths1,620 sq. ft.812 E Sugarmill Road, Ozark, MO 65721
MLS# 60311420Listed by: KELLER WILLIAMS - New
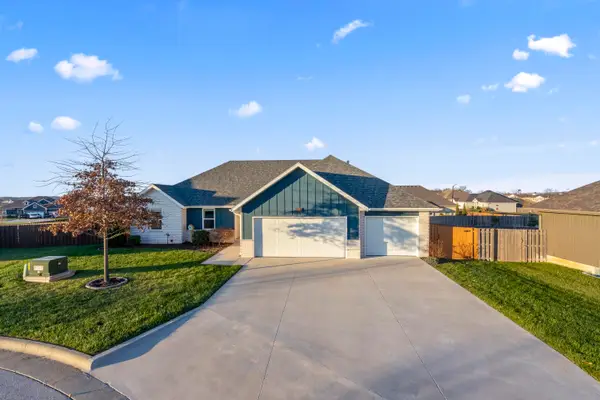 $419,000Active4 beds 2 baths1,832 sq. ft.
$419,000Active4 beds 2 baths1,832 sq. ft.2314 W Sorrento Court, Ozark, MO 65721
MLS# 60311340Listed by: KELLER WILLIAMS - New
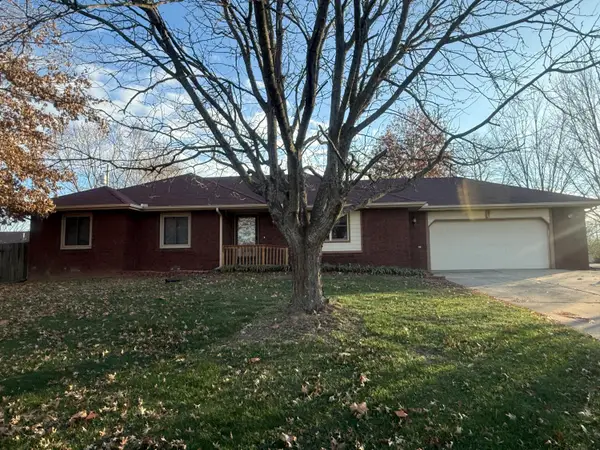 $244,999Active3 beds 2 baths1,486 sq. ft.
$244,999Active3 beds 2 baths1,486 sq. ft.1200 E Rainey Street, Ozark, MO 65721
MLS# 60311299Listed by: ALPHA REALTY MO, LLC - New
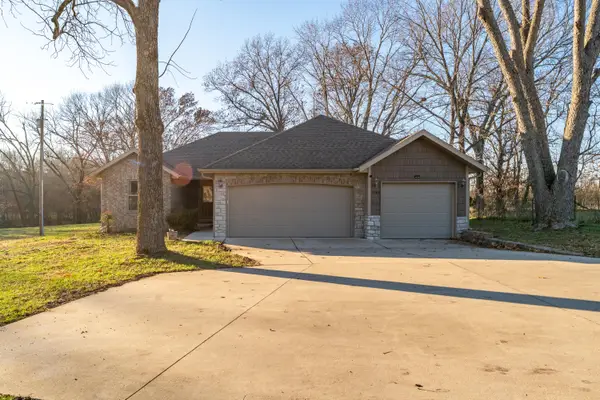 $480,000Active3 beds 2 baths1,562 sq. ft.
$480,000Active3 beds 2 baths1,562 sq. ft.3243 Selmore Road, Ozark, MO 65721
MLS# 60311285Listed by: KELLER WILLIAMS - New
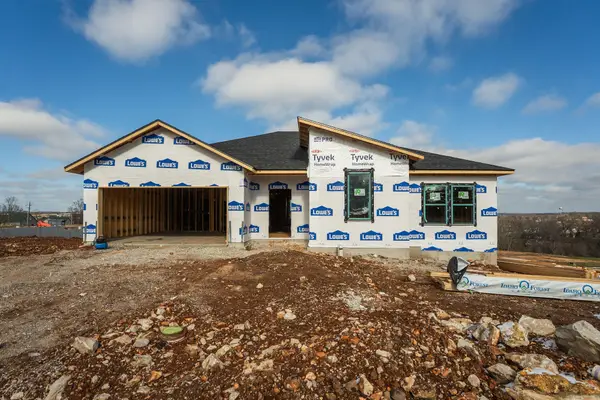 $375,000Active3 beds 3 baths1,852 sq. ft.
$375,000Active3 beds 3 baths1,852 sq. ft.1001 W Jay Street, Ozark, MO 65721
MLS# 60311232Listed by: KELLER WILLIAMS 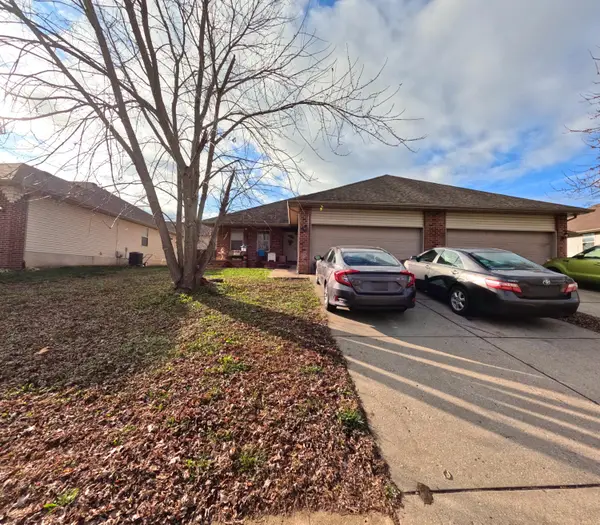 $355,000Pending-- beds 2 baths
$355,000Pending-- beds 2 baths1105 1107 N 24th Street, Ozark, MO 65721
MLS# 60311192Listed by: VALIANT GROUP REAL ESTATE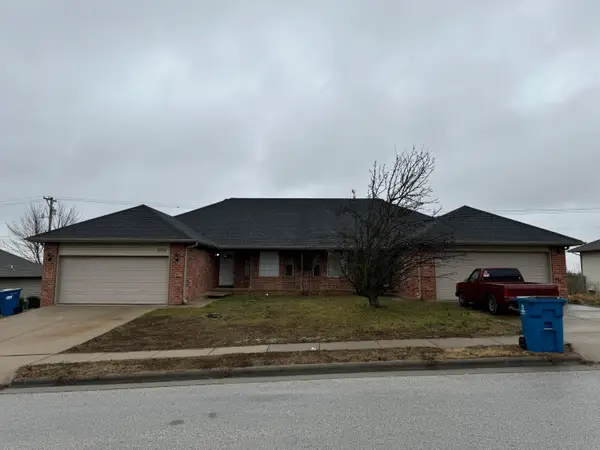 $360,000Pending-- beds 2 baths
$360,000Pending-- beds 2 baths2308 2310 W Jonquil Lane, Ozark, MO 65721
MLS# 60311193Listed by: VALIANT GROUP REAL ESTATE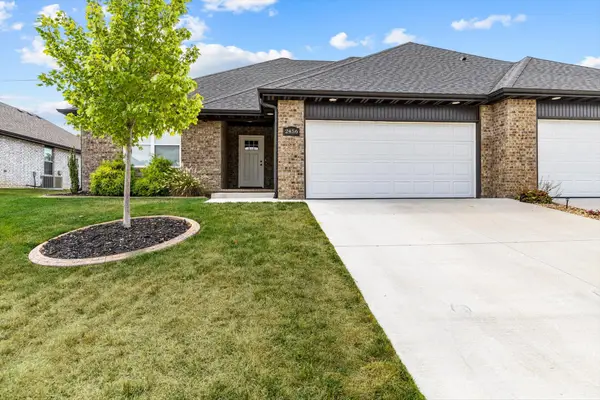 $298,500Pending3 beds 2 baths1,555 sq. ft.
$298,500Pending3 beds 2 baths1,555 sq. ft.2456 Athens Street, Ozark, MO 65721
MLS# 60311178Listed by: REECENICHOLS - SPRINGFIELD- New
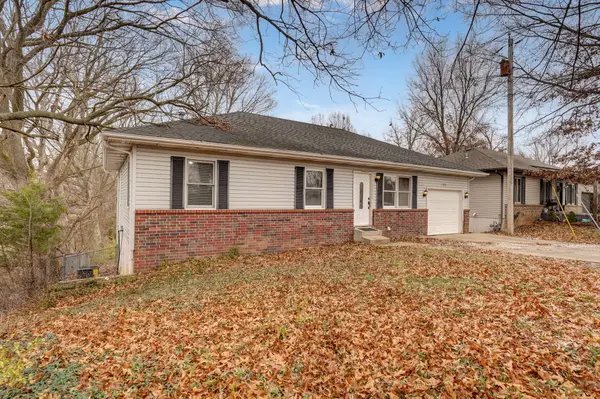 $210,000Active3 beds 3 baths2,200 sq. ft.
$210,000Active3 beds 3 baths2,200 sq. ft.1603 W Daniels Street, Ozark, MO 65721
MLS# 60311174Listed by: MURNEY ASSOCIATES - PRIMROSE - New
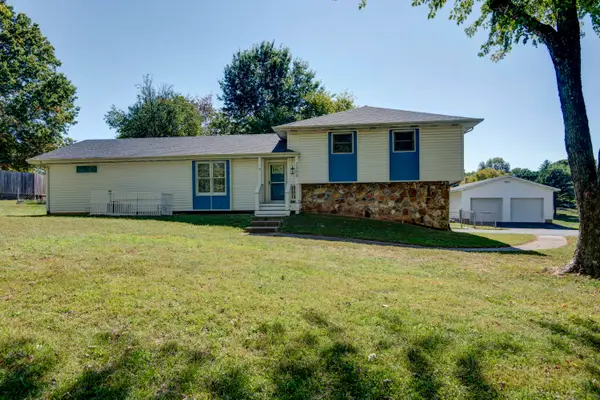 $399,900Active4 beds 3 baths2,462 sq. ft.
$399,900Active4 beds 3 baths2,462 sq. ft.1300 E Bain Street, Ozark, MO 65721
MLS# 60311108Listed by: MURNEY ASSOCIATES - PRIMROSE
