240 Iron Oaks Drive, Ozark, MO 65721
Local realty services provided by:Better Homes and Gardens Real Estate Southwest Group
Listed by: anthony e carroll
Office: exp realty llc.
MLS#:60306103
Source:MO_GSBOR
240 Iron Oaks Drive,Ozark, MO 65721
$649,000
- 4 Beds
- 4 Baths
- 4,466 sq. ft.
- Single family
- Active
Price summary
- Price:$649,000
- Price per sq. ft.:$145.32
About this home
Secluded sanctuary meets refined living in this stunning two story walkout basement home nestled in a wooded haven just southeast of Ozark. From the moment you arrive, you'll be embraced by privacy as mature trees hug the circle drive and rolling grounds. NEW ROOF completed 10/10/25 for the new owner to enjoy for many years to com! Just inside of the entryway to the left you will find the pleasant formal living room, and the quaint formal dining room to your right. As you follow the wainscoted hallway to the heart of the house you find the well-appointed kitchen with plenty of cabinet space, a propane range on the center island, a double wall oven, and a huge farmhouse sink. To the right is your laundry and mudroom which also leads to the garage which is well insulated. As the kitchen flows towards the back of the home you find the comfy breakfast nook which wraps around to the deck, the cozy covered screened deck, the elegant home office, and cute half bath. Upstairs another living area awaits, as well as the spacious master with a generous bath, and two spare bedrooms all with uniquely decorated accent walls. Heading back down the stairs to the basement, you will find yet another living area (den) with a dry bar and fire place. There is also a common area currently set up as a work out space, a full bath, another bedroom, storage closets, and more bonus areas that could serve as extra office space, or study area. The walkout basement seamlessly connects interior and exterior living as you walk through to the basement green house, hot tub area, patio, and deck already set up for adding an above ground pool. The newer shed sits to the side of the home, with the potential to be a small work shop or potting shed. The grounds offer a blank canvas for any gardening, projects, or play sets you may want to add to make the home more of your own. Only minutes from town, yet worlds away from the hustle and bustle. Don't let this one get away!
Contact an agent
Home facts
- Year built:1984
- Listing ID #:60306103
- Added:70 day(s) ago
- Updated:December 10, 2025 at 05:08 PM
Rooms and interior
- Bedrooms:4
- Total bathrooms:4
- Full bathrooms:3
- Half bathrooms:1
- Living area:4,466 sq. ft.
Heating and cooling
- Cooling:Attic Fan, Central Air
- Heating:Baseboard, Central, Fireplace(s), Forced Air
Structure and exterior
- Year built:1984
- Building area:4,466 sq. ft.
- Lot area:3 Acres
Schools
- High school:Sparta
- Middle school:Sparta
- Elementary school:Sparta
Utilities
- Sewer:Septic Tank
Finances and disclosures
- Price:$649,000
- Price per sq. ft.:$145.32
- Tax amount:$2,746 (2024)
New listings near 240 Iron Oaks Drive
- New
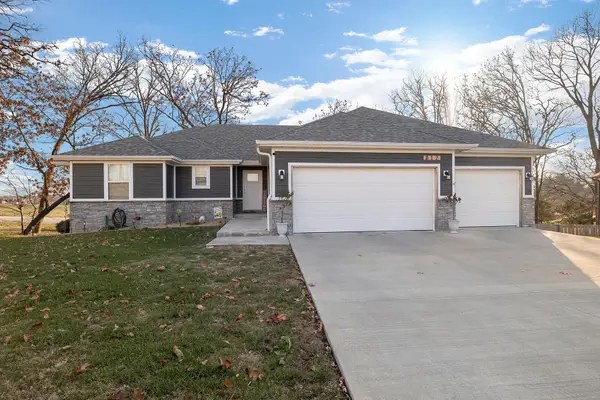 $334,900Active3 beds 2 baths1,620 sq. ft.
$334,900Active3 beds 2 baths1,620 sq. ft.812 E Sugarmill Road, Ozark, MO 65721
MLS# 60311420Listed by: KELLER WILLIAMS - New
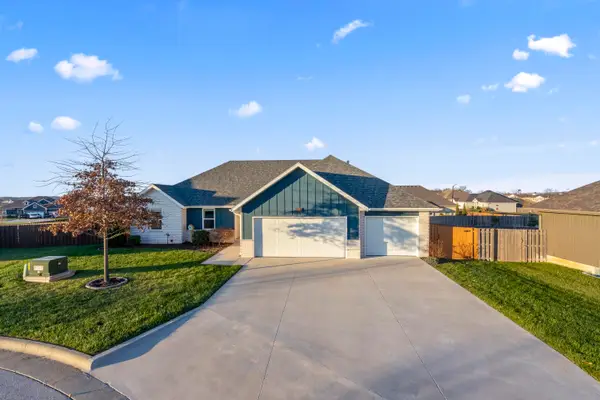 $419,000Active4 beds 2 baths1,832 sq. ft.
$419,000Active4 beds 2 baths1,832 sq. ft.2314 W Sorrento Court, Ozark, MO 65721
MLS# 60311340Listed by: KELLER WILLIAMS - New
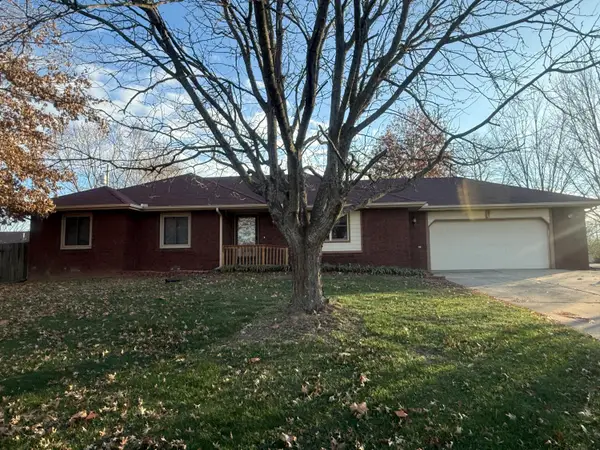 $244,999Active3 beds 2 baths1,486 sq. ft.
$244,999Active3 beds 2 baths1,486 sq. ft.1200 E Rainey Street, Ozark, MO 65721
MLS# 60311299Listed by: ALPHA REALTY MO, LLC - New
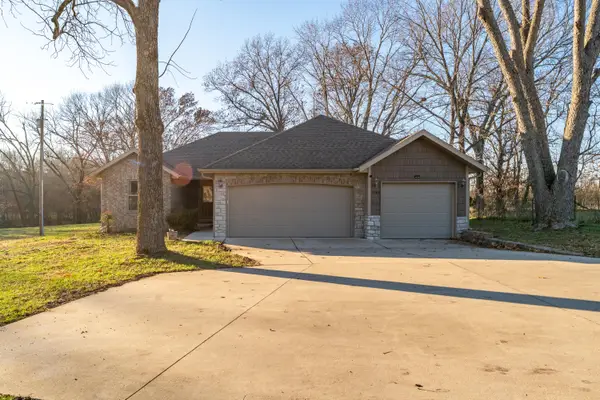 $480,000Active3 beds 2 baths1,562 sq. ft.
$480,000Active3 beds 2 baths1,562 sq. ft.3243 Selmore Road, Ozark, MO 65721
MLS# 60311285Listed by: KELLER WILLIAMS - New
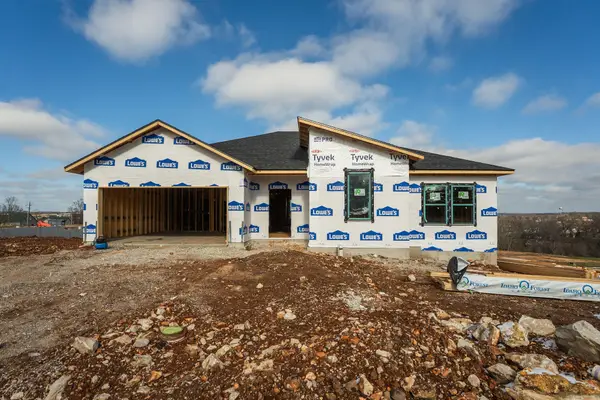 $375,000Active3 beds 3 baths1,852 sq. ft.
$375,000Active3 beds 3 baths1,852 sq. ft.1001 W Jay Street, Ozark, MO 65721
MLS# 60311232Listed by: KELLER WILLIAMS 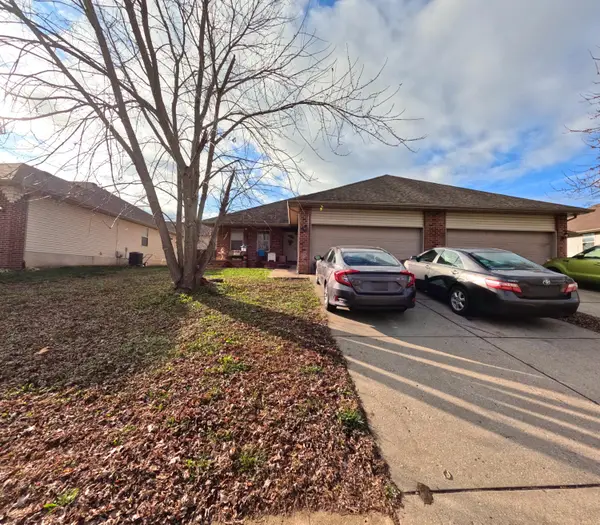 $355,000Pending-- beds 2 baths
$355,000Pending-- beds 2 baths1105 1107 N 24th Street, Ozark, MO 65721
MLS# 60311192Listed by: VALIANT GROUP REAL ESTATE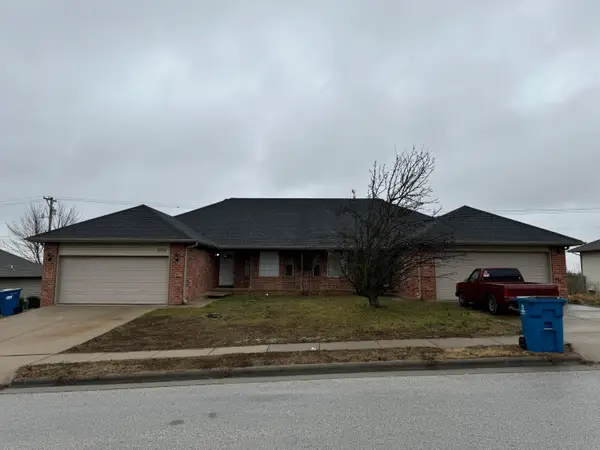 $360,000Pending-- beds 2 baths
$360,000Pending-- beds 2 baths2308 2310 W Jonquil Lane, Ozark, MO 65721
MLS# 60311193Listed by: VALIANT GROUP REAL ESTATE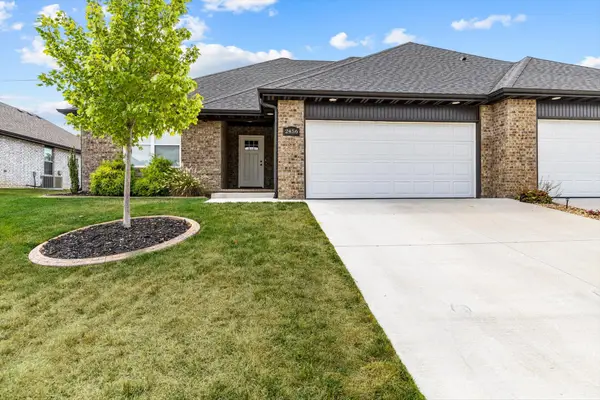 $298,500Pending3 beds 2 baths1,555 sq. ft.
$298,500Pending3 beds 2 baths1,555 sq. ft.2456 Athens Street, Ozark, MO 65721
MLS# 60311178Listed by: REECENICHOLS - SPRINGFIELD- New
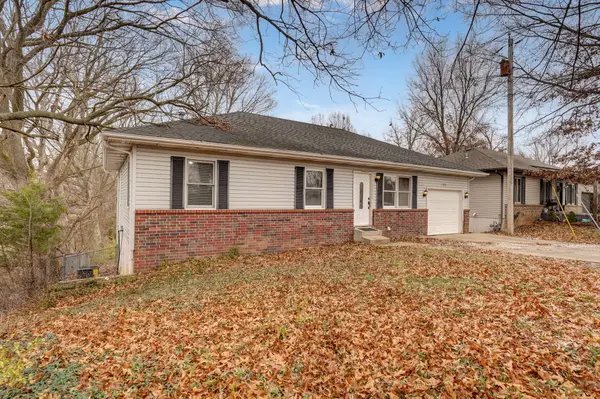 $210,000Active3 beds 3 baths2,200 sq. ft.
$210,000Active3 beds 3 baths2,200 sq. ft.1603 W Daniels Street, Ozark, MO 65721
MLS# 60311174Listed by: MURNEY ASSOCIATES - PRIMROSE - New
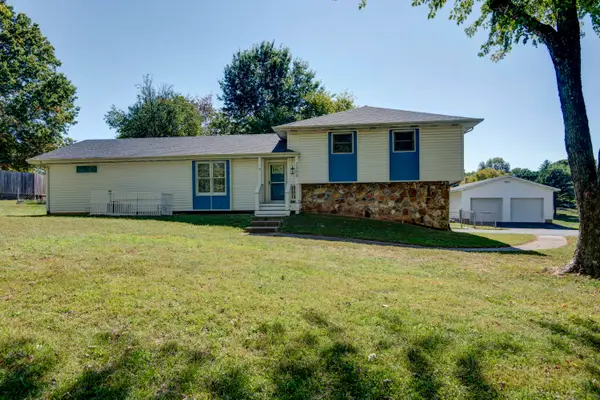 $399,900Active4 beds 3 baths2,462 sq. ft.
$399,900Active4 beds 3 baths2,462 sq. ft.1300 E Bain Street, Ozark, MO 65721
MLS# 60311108Listed by: MURNEY ASSOCIATES - PRIMROSE
