241 Sage Road, Ozark, MO 65721
Local realty services provided by:Better Homes and Gardens Real Estate Southwest Group
Listed by:christy l norris
Office:southwest missouri realty
MLS#:60296838
Source:MO_GSBOR
241 Sage Road,Ozark, MO 65721
$435,000
- 5 Beds
- 3 Baths
- 3,286 sq. ft.
- Single family
- Pending
Price summary
- Price:$435,000
- Price per sq. ft.:$132.38
About this home
*BRAND NEW ROOF AND ALL NEW SIDING* Beautiful Home on 3 Acres with Walkout Basement & Large ShopNestled on 3 private acres, this spacious home offers the perfect blend of comfort and versatility. With 5 bedrooms (including 2 non-conforming) and 3 bathrooms, there's plenty of room for family, guests, or a home office. The walkout basement adds even more flexible living space, perfect for a recreation room or additional storage. A 3-car garage provides ample space for vehicles, while the 30x40 insulated shop with electric is ideal for hobbyists or anyone needing a workshop or extra storage.Whether you're looking to relax in the large backyard, work in the shop, or enjoy the peaceful, rural setting, this home offers a unique combination of space, privacy, and convenience, all within easy reach of local amenities..
Contact an agent
Home facts
- Year built:1998
- Listing ID #:60296838
- Added:105 day(s) ago
- Updated:September 26, 2025 at 07:31 AM
Rooms and interior
- Bedrooms:5
- Total bathrooms:3
- Full bathrooms:3
- Living area:3,286 sq. ft.
Heating and cooling
- Cooling:Ceiling Fan(s), Central Air
- Heating:Central, Fireplace(s), Forced Air
Structure and exterior
- Year built:1998
- Building area:3,286 sq. ft.
- Lot area:3 Acres
Schools
- High school:Spokane
- Middle school:Spokane
- Elementary school:Highlandville
Utilities
- Sewer:Septic Tank
Finances and disclosures
- Price:$435,000
- Price per sq. ft.:$132.38
- Tax amount:$1,832 (2024)
New listings near 241 Sage Road
- New
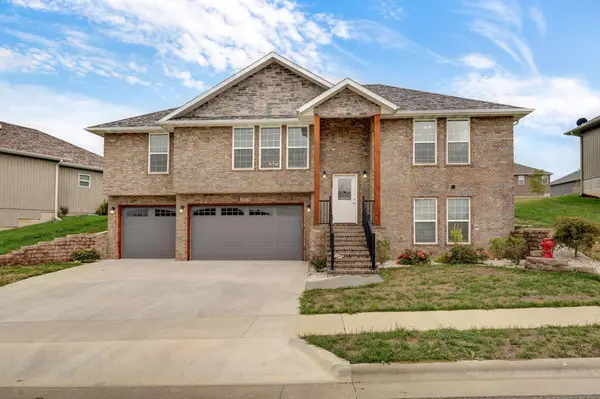 $385,000Active3 beds 3 baths2,304 sq. ft.
$385,000Active3 beds 3 baths2,304 sq. ft.2070 Bull Run Road, Ozark, MO 65721
MLS# 60305667Listed by: KELLER WILLIAMS - Open Sun, 5 to 7pmNew
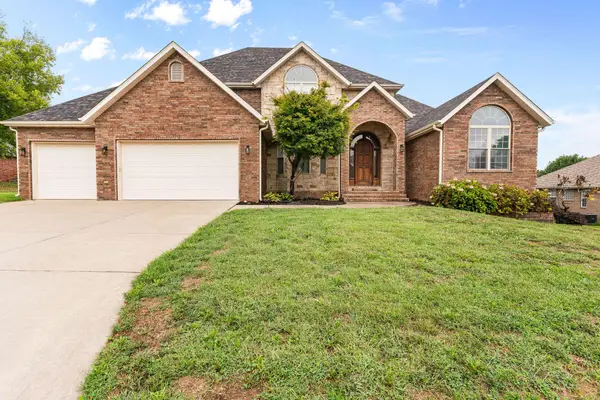 $649,900Active5 beds 4 baths5,060 sq. ft.
$649,900Active5 beds 4 baths5,060 sq. ft.2713 W Trevor Trail, Ozark, MO 65721
MLS# 60305634Listed by: CANTRELL REAL ESTATE - Open Sun, 6 to 8pmNew
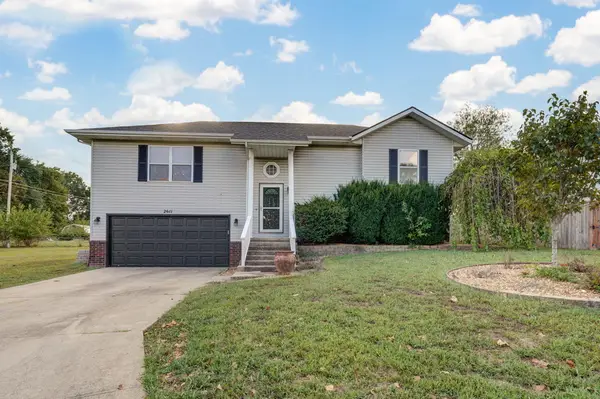 $224,900Active4 beds 3 baths1,837 sq. ft.
$224,900Active4 beds 3 baths1,837 sq. ft.2611 S Lilac Street, Ozark, MO 65721
MLS# 60305614Listed by: MURNEY ASSOCIATES - PRIMROSE - New
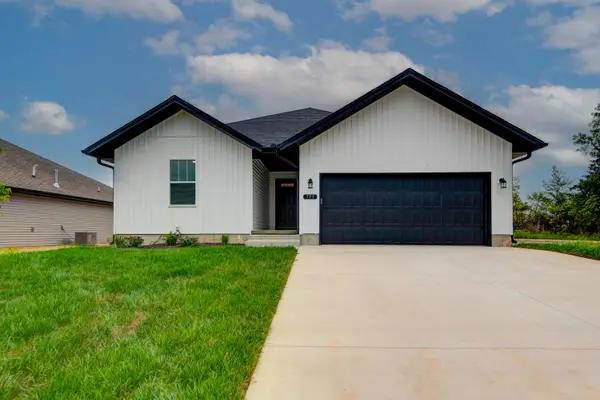 $299,700Active3 beds 2 baths1,651 sq. ft.
$299,700Active3 beds 2 baths1,651 sq. ft.1916 W Woodhaven Drive #Lot 39, Ozark, MO 65721
MLS# 60305593Listed by: MURNEY ASSOCIATES - PRIMROSE - New
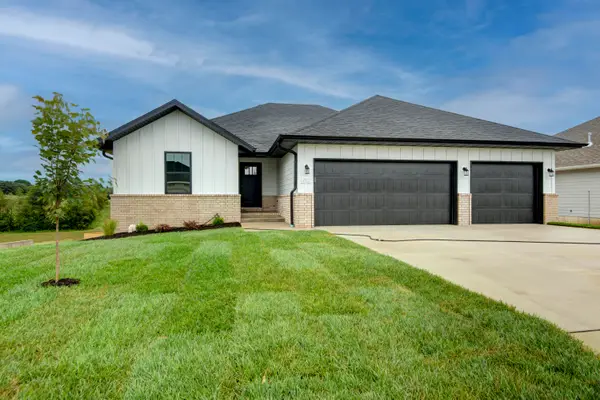 $436,075Active5 beds 3 baths3,554 sq. ft.
$436,075Active5 beds 3 baths3,554 sq. ft.1922 W Woodhaven Drive #Lot 42, Ozark, MO 65721
MLS# 60305580Listed by: MURNEY ASSOCIATES - PRIMROSE - New
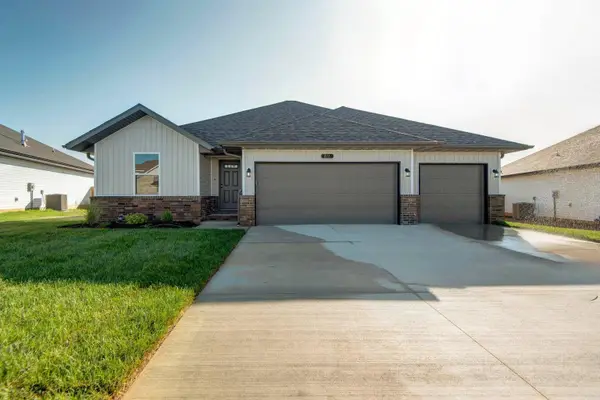 $404,500Active5 beds 3 baths3,194 sq. ft.
$404,500Active5 beds 3 baths3,194 sq. ft.1924 W Woodhaven Drive #Lot 43, Ozark, MO 65721
MLS# 60305582Listed by: MURNEY ASSOCIATES - PRIMROSE - New
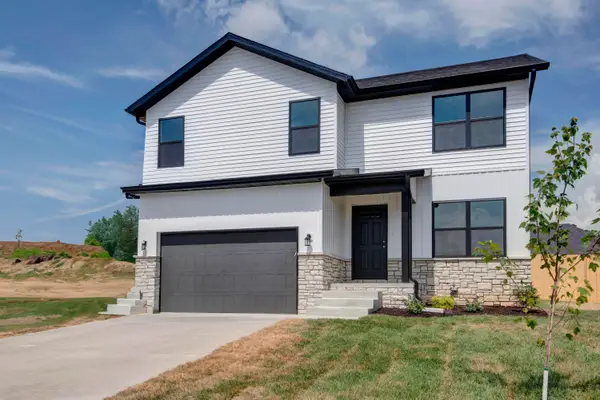 $346,575Active4 beds 3 baths2,421 sq. ft.
$346,575Active4 beds 3 baths2,421 sq. ft.1914 W Woodhaven Drive #Lot 38, Ozark, MO 65721
MLS# 60305583Listed by: MURNEY ASSOCIATES - PRIMROSE - New
 $312,300Active3 beds 2 baths1,622 sq. ft.
$312,300Active3 beds 2 baths1,622 sq. ft.1912 W Woodhaven Drive #Lot 37, Ozark, MO 65721
MLS# 60305570Listed by: MURNEY ASSOCIATES - PRIMROSE - New
 $314,200Active3 beds 2 baths1,620 sq. ft.
$314,200Active3 beds 2 baths1,620 sq. ft.1910 W Woodhaven Drive #Lot 36, Ozark, MO 65721
MLS# 60305546Listed by: MURNEY ASSOCIATES - PRIMROSE - Open Sun, 6 to 8pmNew
 $250,000Active4 beds 2 baths1,808 sq. ft.
$250,000Active4 beds 2 baths1,808 sq. ft.2204 S 15th Street, Ozark, MO 65721
MLS# 60305556Listed by: MURNEY ASSOCIATES - PRIMROSE
