2414 E Academy, Ozark, MO 65721
Local realty services provided by:Better Homes and Gardens Real Estate Southwest Group
Listed by:debbie morrow
Office:murney associates - primrose
MLS#:60294418
Source:MO_GSBOR
2414 E Academy,Ozark, MO 65721
$589,900
- 5 Beds
- 3 Baths
- 3,486 sq. ft.
- Single family
- Active
Price summary
- Price:$589,900
- Price per sq. ft.:$169.22
- Monthly HOA dues:$45.83
About this home
Welcome to this beautiful home in the highly sought-after Granite Springs Subdivision, tucked away just south of Lake Springfield.This spacious five-bedroom home offers a thoughtfully designed layout, with three bedrooms on the main level and a fully finished walkout basement featuring two additional bedrooms and a full bath-ideal for guests, a growing family, or multi-generational living.The basement is built for both comfort and function, featuring a large entertainment or theater room, a wet bar with an oversized sink and dishwasher, and bonus spaces perfect for a home gym, playroom, or hobby area. There is a bonus space located in the John Deere room--ideal for a workshop or extra storage already equipped with added shelving to help keep everything organized and accessible.Enjoy outdoor living year-round with TWO beautiful covered decks overlooking the peaceful pond and fountain to the east, and offering a serene view of the woods to the west. Whether you're enjoying your morning coffee or watching the sunset, these spaces offer unmatched tranquility.The expansive backyard is a dream for gardeners and nature lovers alike, with well-maintained organic gardens full of herbs, vegetables, berries, and apple trees. There's also a fire pit area perfect for evening gatherings and plenty of room for yard games and play with the family.Homes like this rarely come available in such a fantastic location--don't miss your chance to make it yours!Ask your agent about Special Financing Incentives available on this property from Sirva Mortgage.
Contact an agent
Home facts
- Year built:2014
- Listing ID #:60294418
- Added:135 day(s) ago
- Updated:September 26, 2025 at 02:47 PM
Rooms and interior
- Bedrooms:5
- Total bathrooms:3
- Full bathrooms:3
- Living area:3,486 sq. ft.
Heating and cooling
- Cooling:Ceiling Fan(s), Central Air
- Heating:Central, Fireplace(s), Forced Air
Structure and exterior
- Year built:2014
- Building area:3,486 sq. ft.
- Lot area:0.29 Acres
Schools
- High school:SGF-Glendale
- Middle school:SGF-Pershing
- Elementary school:SGF-Field
Finances and disclosures
- Price:$589,900
- Price per sq. ft.:$169.22
- Tax amount:$4,647 (2024)
New listings near 2414 E Academy
- New
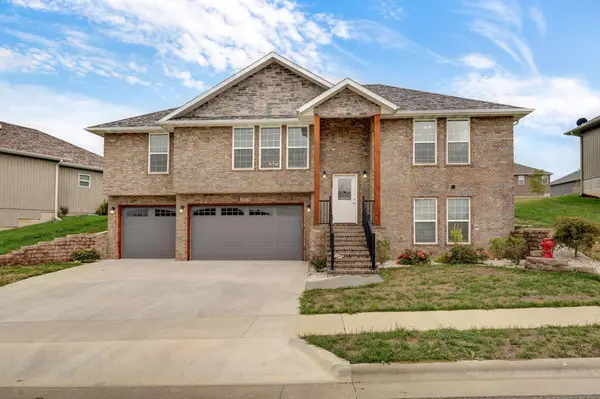 $385,000Active3 beds 3 baths2,304 sq. ft.
$385,000Active3 beds 3 baths2,304 sq. ft.2070 Bull Run Road, Ozark, MO 65721
MLS# 60305667Listed by: KELLER WILLIAMS - Open Sun, 5 to 7pmNew
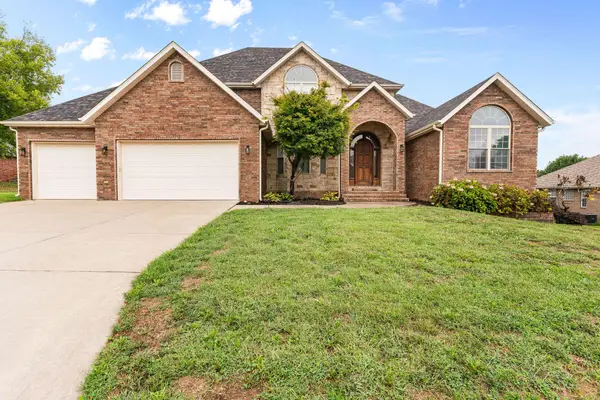 $649,900Active5 beds 4 baths5,060 sq. ft.
$649,900Active5 beds 4 baths5,060 sq. ft.2713 W Trevor Trail, Ozark, MO 65721
MLS# 60305634Listed by: CANTRELL REAL ESTATE - Open Sun, 6 to 8pmNew
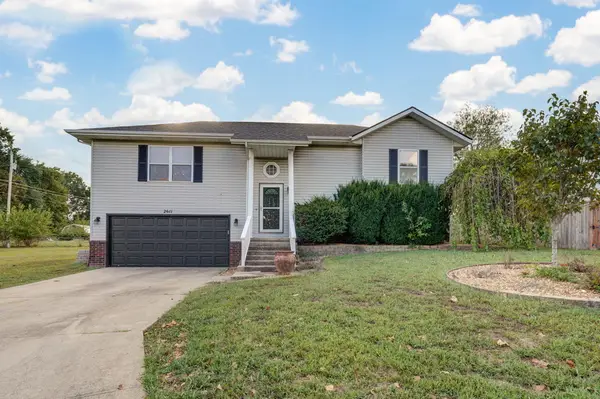 $224,900Active4 beds 3 baths1,837 sq. ft.
$224,900Active4 beds 3 baths1,837 sq. ft.2611 S Lilac Street, Ozark, MO 65721
MLS# 60305614Listed by: MURNEY ASSOCIATES - PRIMROSE - New
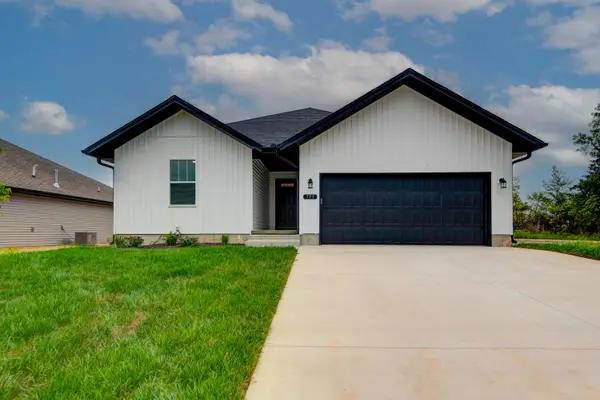 $299,700Active3 beds 2 baths1,651 sq. ft.
$299,700Active3 beds 2 baths1,651 sq. ft.1916 W Woodhaven Drive #Lot 39, Ozark, MO 65721
MLS# 60305593Listed by: MURNEY ASSOCIATES - PRIMROSE - New
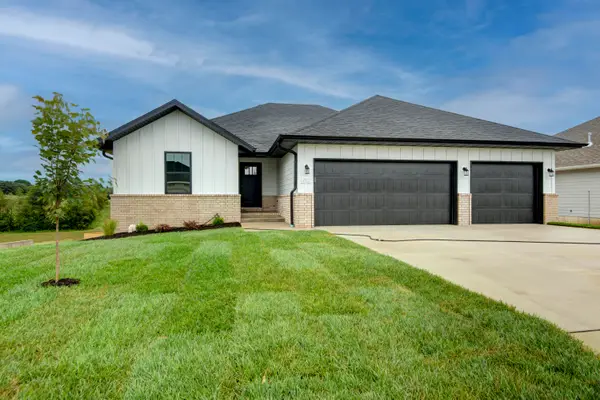 $436,075Active5 beds 3 baths3,554 sq. ft.
$436,075Active5 beds 3 baths3,554 sq. ft.1922 W Woodhaven Drive #Lot 42, Ozark, MO 65721
MLS# 60305580Listed by: MURNEY ASSOCIATES - PRIMROSE - New
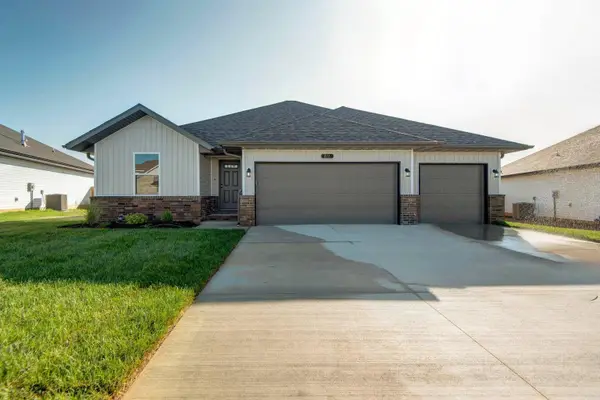 $404,500Active5 beds 3 baths3,194 sq. ft.
$404,500Active5 beds 3 baths3,194 sq. ft.1924 W Woodhaven Drive #Lot 43, Ozark, MO 65721
MLS# 60305582Listed by: MURNEY ASSOCIATES - PRIMROSE - New
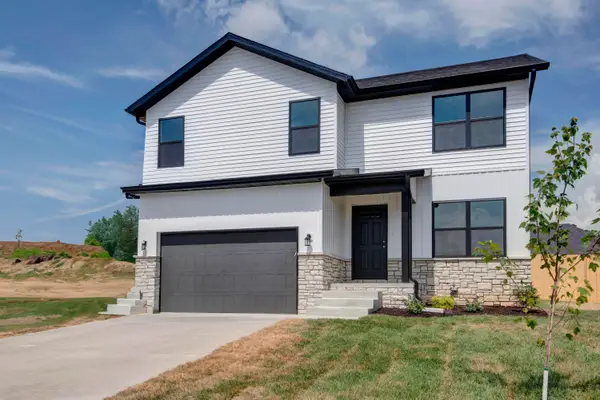 $346,575Active4 beds 3 baths2,421 sq. ft.
$346,575Active4 beds 3 baths2,421 sq. ft.1914 W Woodhaven Drive #Lot 38, Ozark, MO 65721
MLS# 60305583Listed by: MURNEY ASSOCIATES - PRIMROSE - New
 $312,300Active3 beds 2 baths1,622 sq. ft.
$312,300Active3 beds 2 baths1,622 sq. ft.1912 W Woodhaven Drive #Lot 37, Ozark, MO 65721
MLS# 60305570Listed by: MURNEY ASSOCIATES - PRIMROSE - New
 $314,200Active3 beds 2 baths1,620 sq. ft.
$314,200Active3 beds 2 baths1,620 sq. ft.1910 W Woodhaven Drive #Lot 36, Ozark, MO 65721
MLS# 60305546Listed by: MURNEY ASSOCIATES - PRIMROSE - Open Sun, 6 to 8pmNew
 $250,000Active4 beds 2 baths1,808 sq. ft.
$250,000Active4 beds 2 baths1,808 sq. ft.2204 S 15th Street, Ozark, MO 65721
MLS# 60305556Listed by: MURNEY ASSOCIATES - PRIMROSE
