2502 W Mcguffey Street, Ozark, MO 65721
Local realty services provided by:Better Homes and Gardens Real Estate Southwest Group
Listed by:emily nicole essary
Office:murney associates - primrose
MLS#:60303028
Source:MO_GSBOR
2502 W Mcguffey Street,Ozark, MO 65721
$299,900
- 3 Beds
- 2 Baths
- 1,395 sq. ft.
- Single family
- Pending
Price summary
- Price:$299,900
- Price per sq. ft.:$214.98
- Monthly HOA dues:$27.08
About this home
Welcome to this stunning corner lot, 3-bedroom, 2-bath, 2-car garage home in the desirable Eagle Springs Subdivision of Ozark, MO! Conveniently located near all your favorite amenities, yet tucked into a cozy neighborhood with a community pool and easy access to the CC exit.Inside, you'll love the modern yet warm design featuring granite countertops, custom cabinetry, and luxury vinyl plank flooring throughout with tile in the bathrooms. The open-concept living and dining area is highlighted by an elegant electric fireplace. It will be perfect for gatherings or quiet nights in. Accompany that with a built-in home sound system and you will be set! The primary suite offers a spa-like retreat with a walk-in shower, double vanity, and spacious walk-in closet.Outside, this home will be complete with a FULL privacy fence, FULL sod, and FULL irrigation system. It is truly move-in ready!With its luxurious finishes, thoughtful details, and prime location, this home has everything you've been looking for. Schedule your showing today and come see the quality for yourself!
Contact an agent
Home facts
- Year built:2025
- Listing ID #:60303028
- Added:33 day(s) ago
- Updated:September 26, 2025 at 07:31 AM
Rooms and interior
- Bedrooms:3
- Total bathrooms:2
- Full bathrooms:2
- Living area:1,395 sq. ft.
Heating and cooling
- Cooling:Ceiling Fan(s), Central Air
- Heating:Forced Air
Structure and exterior
- Year built:2025
- Building area:1,395 sq. ft.
- Lot area:0.23 Acres
Schools
- High school:Ozark
- Middle school:Ozark
- Elementary school:OZ West
Finances and disclosures
- Price:$299,900
- Price per sq. ft.:$214.98
- Tax amount:$654 (2024)
New listings near 2502 W Mcguffey Street
- New
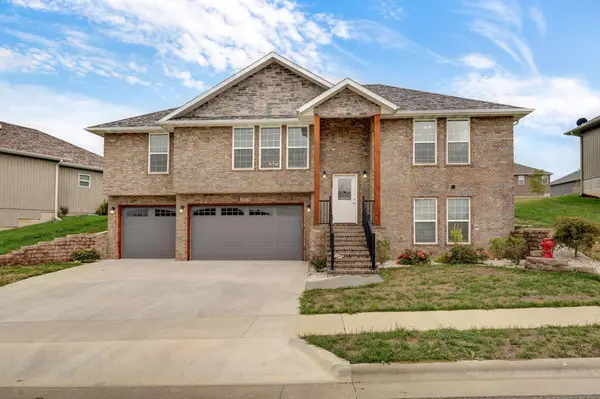 $385,000Active3 beds 3 baths2,304 sq. ft.
$385,000Active3 beds 3 baths2,304 sq. ft.2070 Bull Run Road, Ozark, MO 65721
MLS# 60305667Listed by: KELLER WILLIAMS - Open Sun, 5 to 7pmNew
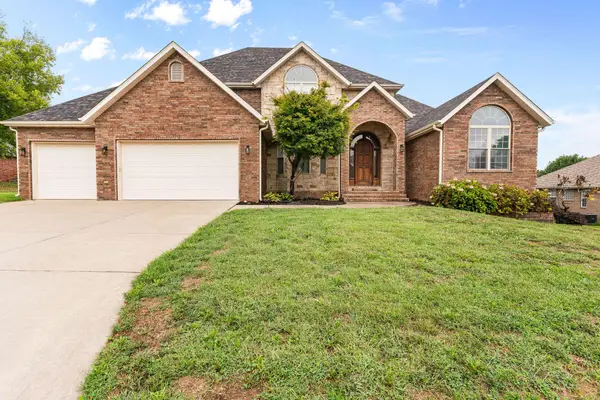 $649,900Active5 beds 4 baths5,060 sq. ft.
$649,900Active5 beds 4 baths5,060 sq. ft.2713 W Trevor Trail, Ozark, MO 65721
MLS# 60305634Listed by: CANTRELL REAL ESTATE - Open Sun, 6 to 8pmNew
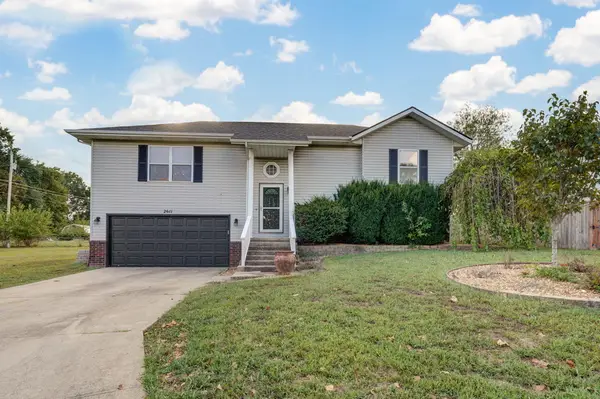 $224,900Active4 beds 3 baths1,837 sq. ft.
$224,900Active4 beds 3 baths1,837 sq. ft.2611 S Lilac Street, Ozark, MO 65721
MLS# 60305614Listed by: MURNEY ASSOCIATES - PRIMROSE - New
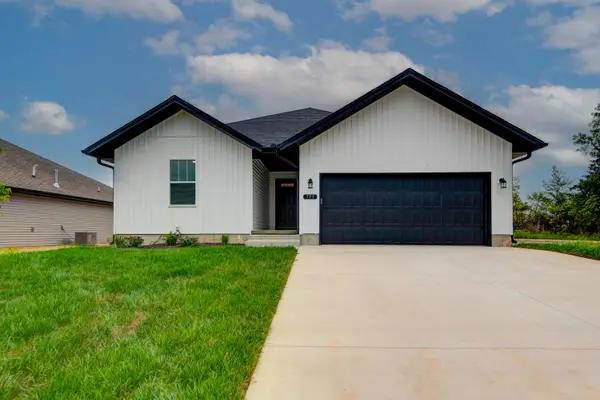 $299,700Active3 beds 2 baths1,651 sq. ft.
$299,700Active3 beds 2 baths1,651 sq. ft.1916 W Woodhaven Drive #Lot 39, Ozark, MO 65721
MLS# 60305593Listed by: MURNEY ASSOCIATES - PRIMROSE - New
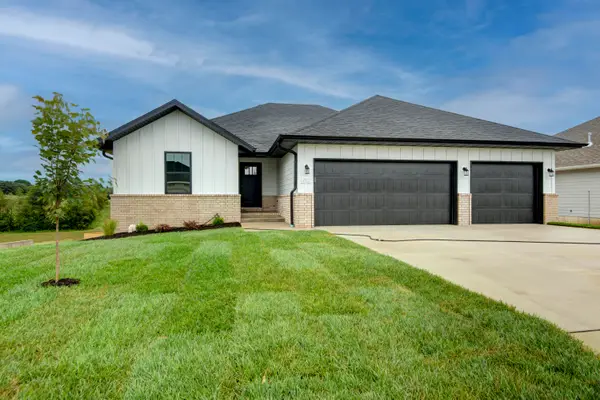 $436,075Active5 beds 3 baths3,554 sq. ft.
$436,075Active5 beds 3 baths3,554 sq. ft.1922 W Woodhaven Drive #Lot 42, Ozark, MO 65721
MLS# 60305580Listed by: MURNEY ASSOCIATES - PRIMROSE - New
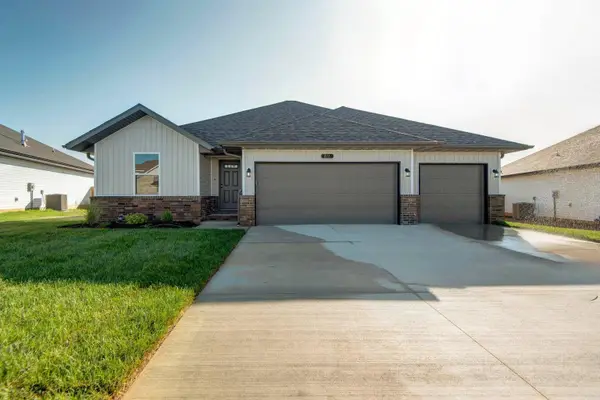 $404,500Active5 beds 3 baths3,194 sq. ft.
$404,500Active5 beds 3 baths3,194 sq. ft.1924 W Woodhaven Drive #Lot 43, Ozark, MO 65721
MLS# 60305582Listed by: MURNEY ASSOCIATES - PRIMROSE - New
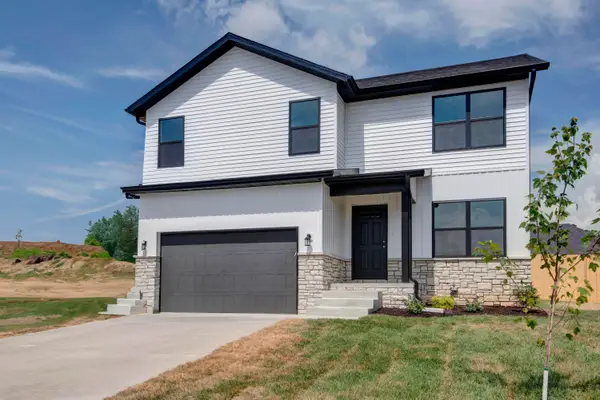 $346,575Active4 beds 3 baths2,421 sq. ft.
$346,575Active4 beds 3 baths2,421 sq. ft.1914 W Woodhaven Drive #Lot 38, Ozark, MO 65721
MLS# 60305583Listed by: MURNEY ASSOCIATES - PRIMROSE - New
 $312,300Active3 beds 2 baths1,622 sq. ft.
$312,300Active3 beds 2 baths1,622 sq. ft.1912 W Woodhaven Drive #Lot 37, Ozark, MO 65721
MLS# 60305570Listed by: MURNEY ASSOCIATES - PRIMROSE - New
 $314,200Active3 beds 2 baths1,620 sq. ft.
$314,200Active3 beds 2 baths1,620 sq. ft.1910 W Woodhaven Drive #Lot 36, Ozark, MO 65721
MLS# 60305546Listed by: MURNEY ASSOCIATES - PRIMROSE - Open Sun, 6 to 8pmNew
 $250,000Active4 beds 2 baths1,808 sq. ft.
$250,000Active4 beds 2 baths1,808 sq. ft.2204 S 15th Street, Ozark, MO 65721
MLS# 60305556Listed by: MURNEY ASSOCIATES - PRIMROSE
