2506 W Mcguffey Street, Ozark, MO 65721
Local realty services provided by:Better Homes and Gardens Real Estate Southwest Group
Listed by:emily nicole essary
Office:murney associates - primrose
MLS#:60304244
Source:MO_GSBOR
2506 W Mcguffey Street,Ozark, MO 65721
$319,900
- 3 Beds
- 2 Baths
- 1,494 sq. ft.
- Single family
- Pending
Price summary
- Price:$319,900
- Price per sq. ft.:$214.12
- Monthly HOA dues:$27.08
About this home
Welcome to this stunning 3 bed, 2 bath, 2-car garage home in the desirable Eagle Springs subdivision in Ozark. Nestled in a cozy neighborhood with access to a refreshing outdoor community pool, yet just minutes from town amenities, Highway 65, and a short drive to Springfield. Located in the highly sought-after Ozark School District.Step inside to find luxury vinyl plank flooring throughout, with stylish tile in the bathrooms. The spacious master suite features a walk-in shower, walk-in closet, and a beautifully designed attached bathroom. The open-concept kitchen and living area shine with granite countertops, custom cabinetry, a large island, pantry, and plenty of natural light. Relax in the living room with a modern electric fireplace and enjoy your favorite music on the built-in sound system.Outside, you'll love the fully fenced yard, complete sod and irrigation system, making it truly move-in ready.This home combines comfort, convenience, and style, all in one perfect package. Don't miss your chance to call Eagle Springs home!
Contact an agent
Home facts
- Year built:2025
- Listing ID #:60304244
- Added:16 day(s) ago
- Updated:September 26, 2025 at 07:31 AM
Rooms and interior
- Bedrooms:3
- Total bathrooms:2
- Full bathrooms:2
- Living area:1,494 sq. ft.
Heating and cooling
- Cooling:Ceiling Fan(s), Central Air
- Heating:Forced Air
Structure and exterior
- Year built:2025
- Building area:1,494 sq. ft.
- Lot area:0.23 Acres
Schools
- High school:Ozark
- Middle school:Ozark
- Elementary school:OZ West
Finances and disclosures
- Price:$319,900
- Price per sq. ft.:$214.12
- Tax amount:$654 (2024)
New listings near 2506 W Mcguffey Street
- New
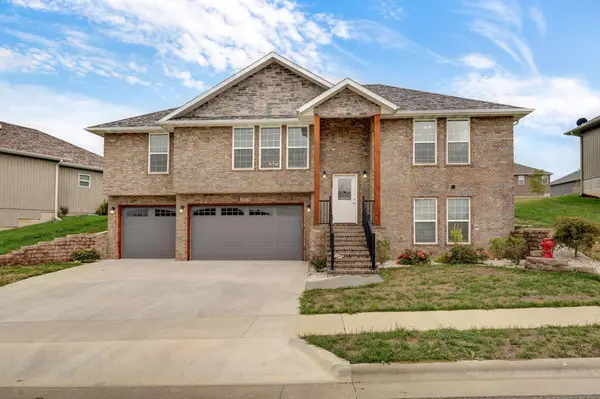 $385,000Active3 beds 3 baths2,304 sq. ft.
$385,000Active3 beds 3 baths2,304 sq. ft.2070 Bull Run Road, Ozark, MO 65721
MLS# 60305667Listed by: KELLER WILLIAMS - Open Sun, 5 to 7pmNew
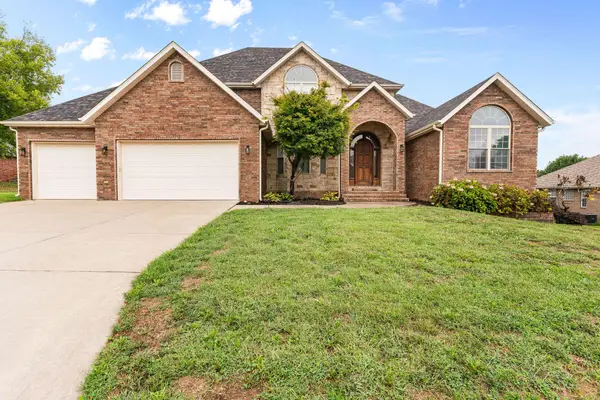 $649,900Active5 beds 4 baths5,060 sq. ft.
$649,900Active5 beds 4 baths5,060 sq. ft.2713 W Trevor Trail, Ozark, MO 65721
MLS# 60305634Listed by: CANTRELL REAL ESTATE - Open Sun, 6 to 8pmNew
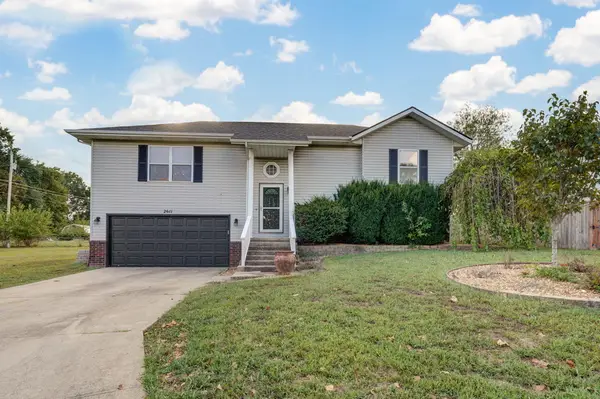 $224,900Active4 beds 3 baths1,837 sq. ft.
$224,900Active4 beds 3 baths1,837 sq. ft.2611 S Lilac Street, Ozark, MO 65721
MLS# 60305614Listed by: MURNEY ASSOCIATES - PRIMROSE - New
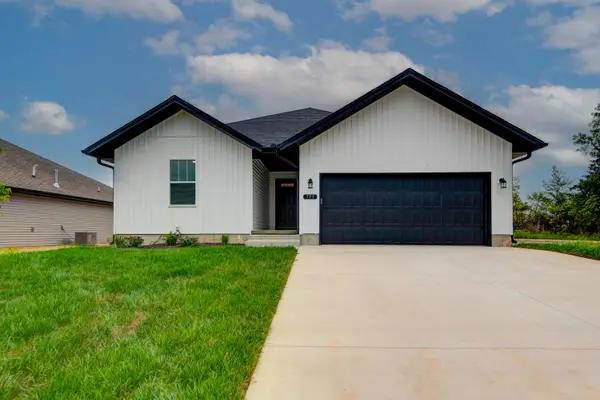 $299,700Active3 beds 2 baths1,651 sq. ft.
$299,700Active3 beds 2 baths1,651 sq. ft.1916 W Woodhaven Drive #Lot 39, Ozark, MO 65721
MLS# 60305593Listed by: MURNEY ASSOCIATES - PRIMROSE - New
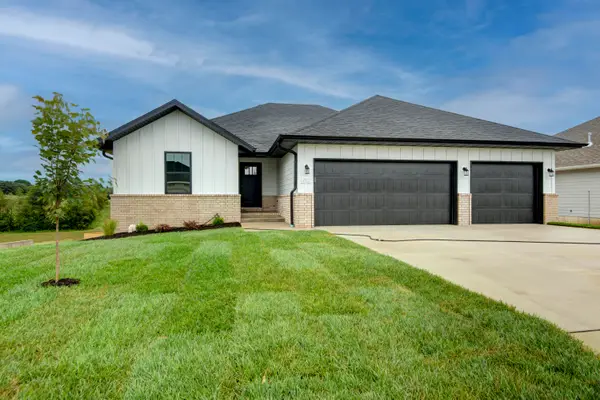 $436,075Active5 beds 3 baths3,554 sq. ft.
$436,075Active5 beds 3 baths3,554 sq. ft.1922 W Woodhaven Drive #Lot 42, Ozark, MO 65721
MLS# 60305580Listed by: MURNEY ASSOCIATES - PRIMROSE - New
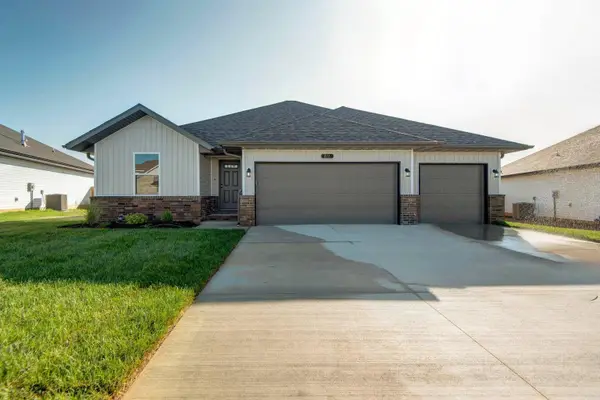 $404,500Active5 beds 3 baths3,194 sq. ft.
$404,500Active5 beds 3 baths3,194 sq. ft.1924 W Woodhaven Drive #Lot 43, Ozark, MO 65721
MLS# 60305582Listed by: MURNEY ASSOCIATES - PRIMROSE - New
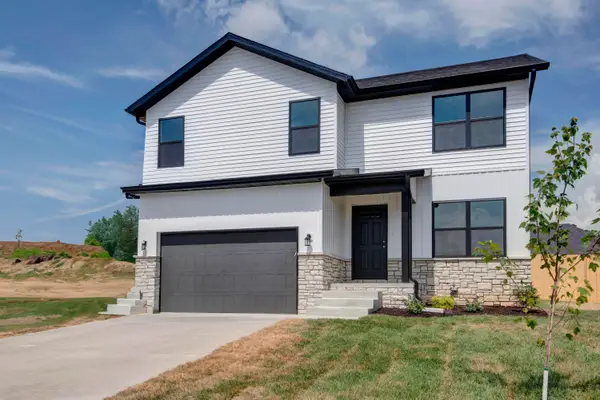 $346,575Active4 beds 3 baths2,421 sq. ft.
$346,575Active4 beds 3 baths2,421 sq. ft.1914 W Woodhaven Drive #Lot 38, Ozark, MO 65721
MLS# 60305583Listed by: MURNEY ASSOCIATES - PRIMROSE - New
 $312,300Active3 beds 2 baths1,622 sq. ft.
$312,300Active3 beds 2 baths1,622 sq. ft.1912 W Woodhaven Drive #Lot 37, Ozark, MO 65721
MLS# 60305570Listed by: MURNEY ASSOCIATES - PRIMROSE - New
 $314,200Active3 beds 2 baths1,620 sq. ft.
$314,200Active3 beds 2 baths1,620 sq. ft.1910 W Woodhaven Drive #Lot 36, Ozark, MO 65721
MLS# 60305546Listed by: MURNEY ASSOCIATES - PRIMROSE - Open Sun, 6 to 8pmNew
 $250,000Active4 beds 2 baths1,808 sq. ft.
$250,000Active4 beds 2 baths1,808 sq. ft.2204 S 15th Street, Ozark, MO 65721
MLS# 60305556Listed by: MURNEY ASSOCIATES - PRIMROSE
