2509 W Pigeon Drive, Ozark, MO 65721
Local realty services provided by:Better Homes and Gardens Real Estate Southwest Group
Listed by: ryan cantrell
Office: keller williams
MLS#:60296610
Source:MO_GSBOR
2509 W Pigeon Drive,Ozark, MO 65721
$339,995
- 3 Beds
- 3 Baths
- 1,952 sq. ft.
- Single family
- Active
Price summary
- Price:$339,995
- Price per sq. ft.:$174.18
- Monthly HOA dues:$27.08
About this home
Welcome to The Lincoln! This beautifully designed home offers a spacious and functional layout with 3 bedrooms, 3 bathrooms, and a 2-car garage. The upper level features an inviting open-concept kitchen, dining, and living room--perfect for entertaining. The primary suite boasts a generous walk-in closet and en-suite bathroom, while an additional bedroom, full bath, and convenient laundry room complete the main floor. The lower level expands your living space with a second living room, a third bedroom with a walk-in closet, a full bathroom, and plenty of storage. The two-car garage adds convenience.Located in a desirable community, this home blends modern design with everyday comfort. Don't miss your chance to make it yours--schedule your showing today!*Renderings are representative of the floor plan and exterior elevation. Actual colors and finishes will vary.
Contact an agent
Home facts
- Year built:2025
- Listing ID #:60296610
- Added:302 day(s) ago
- Updated:December 17, 2025 at 10:08 PM
Rooms and interior
- Bedrooms:3
- Total bathrooms:3
- Full bathrooms:3
- Living area:1,952 sq. ft.
Heating and cooling
- Cooling:Ceiling Fan(s), Central Air
- Heating:Forced Air
Structure and exterior
- Year built:2025
- Building area:1,952 sq. ft.
- Lot area:0.23 Acres
Schools
- High school:Ozark
- Middle school:Ozark
- Elementary school:OZ West
Finances and disclosures
- Price:$339,995
- Price per sq. ft.:$174.18
New listings near 2509 W Pigeon Drive
- Open Sun, 2 to 4pmNew
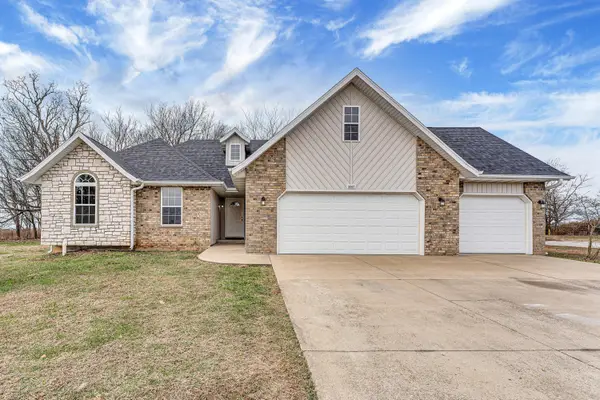 $334,900Active3 beds 2 baths1,757 sq. ft.
$334,900Active3 beds 2 baths1,757 sq. ft.5007 N 10th Avenue, Ozark, MO 65721
MLS# 60311925Listed by: SMITH REALTY - Open Sun, 2 to 4pmNew
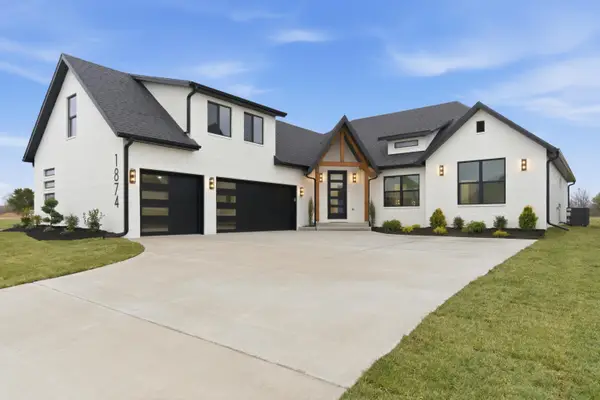 $599,900Active4 beds 3 baths2,538 sq. ft.
$599,900Active4 beds 3 baths2,538 sq. ft.1874 E Cobblestone Drive, Ozark, MO 65721
MLS# 60311916Listed by: KELLER WILLIAMS - New
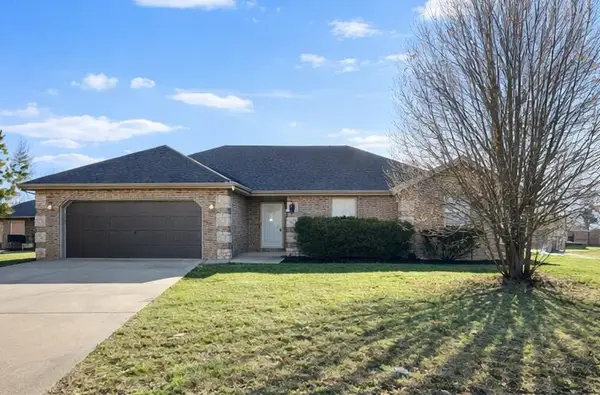 $314,000Active3 beds 2 baths1,493 sq. ft.
$314,000Active3 beds 2 baths1,493 sq. ft.950 E Lily Drive, Ozark, MO 65721
MLS# 60311908Listed by: KELLER WILLIAMS - Open Sun, 2 to 4pmNew
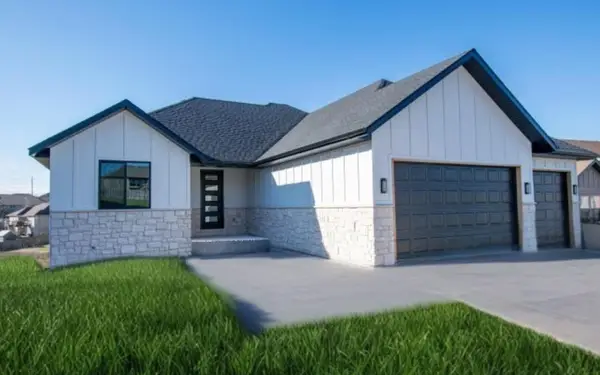 $509,900Active5 beds 3 baths3,570 sq. ft.
$509,900Active5 beds 3 baths3,570 sq. ft.2081 Bull Run Road, Ozark, MO 65721
MLS# 60311881Listed by: EPIQUE REALTY - New
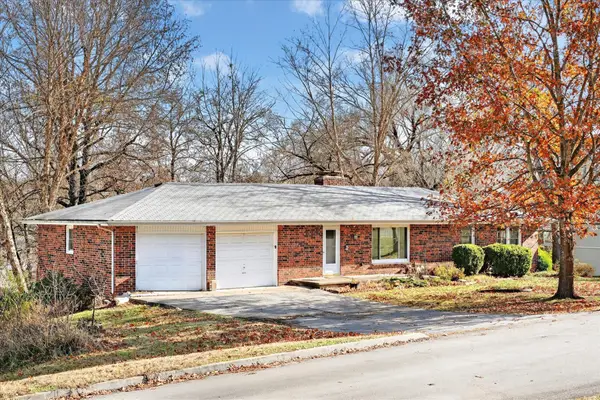 $219,900Active4 beds 3 baths2,573 sq. ft.
$219,900Active4 beds 3 baths2,573 sq. ft.1002 S 1st Street, Ozark, MO 65721
MLS# 60311854Listed by: MURNEY ASSOCIATES - PRIMROSE - New
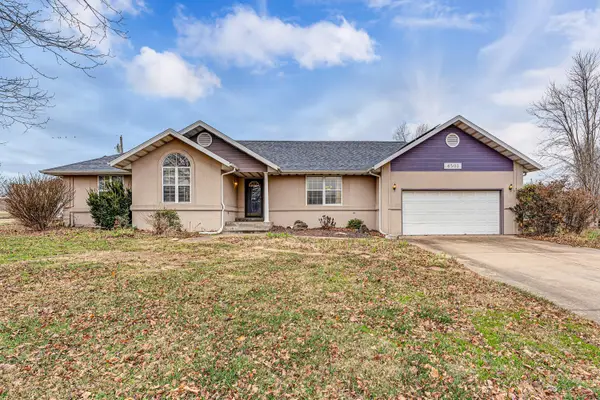 $349,900Active3 beds 2 baths2,206 sq. ft.
$349,900Active3 beds 2 baths2,206 sq. ft.4501 N 16th Street, Ozark, MO 65721
MLS# 60311780Listed by: PRO 100 INC., REALTORS 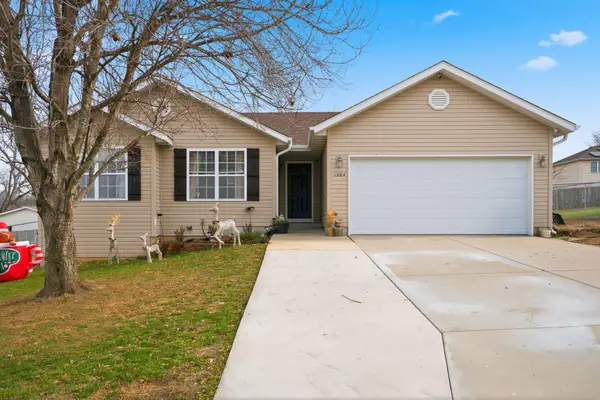 $249,900Pending3 beds 2 baths1,498 sq. ft.
$249,900Pending3 beds 2 baths1,498 sq. ft.1204 S 16th Street, Ozark, MO 65721
MLS# 60311774Listed by: KELLER WILLIAMS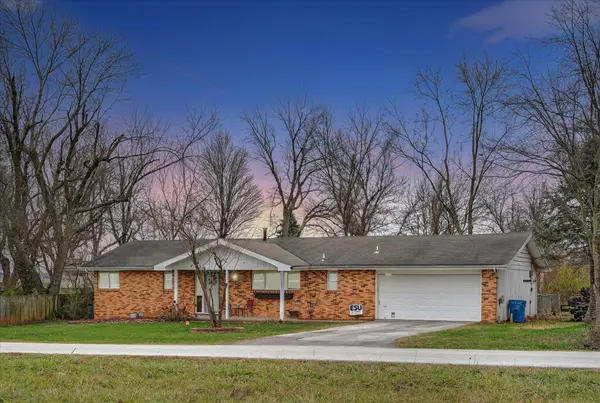 $180,000Pending3 beds 2 baths1,404 sq. ft.
$180,000Pending3 beds 2 baths1,404 sq. ft.1958 W Grapevine Drive, Ozark, MO 65721
MLS# 60311752Listed by: KELLER WILLIAMS- New
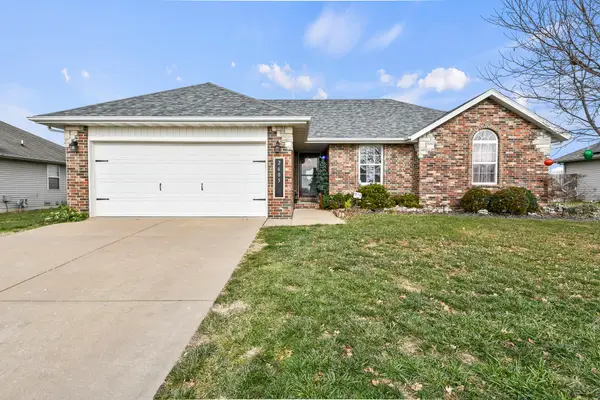 $265,000Active3 beds 2 baths1,380 sq. ft.
$265,000Active3 beds 2 baths1,380 sq. ft.2605 W Garton Road, Ozark, MO 65721
MLS# 60311747Listed by: KELLER WILLIAMS - New
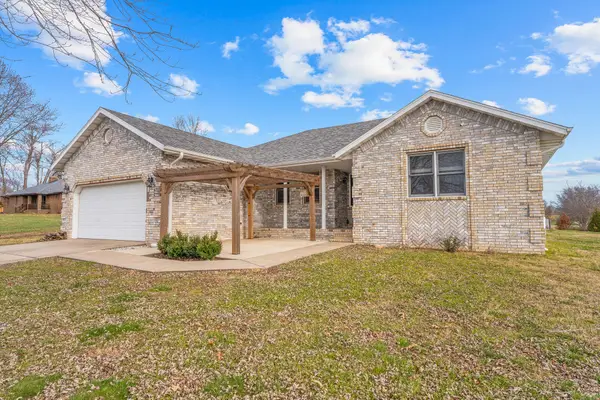 $375,000Active3 beds 2 baths1,926 sq. ft.
$375,000Active3 beds 2 baths1,926 sq. ft.2400 S 15th Avenue, Ozark, MO 65721
MLS# 60311696Listed by: WHITE MAGNOLIA REAL ESTATE LLC
