2538 E Farm Road 188, Ozark, MO 65721
Local realty services provided by:Better Homes and Gardens Real Estate Southwest Group
Listed by: linh claire neal
Office: cantrell real estate
MLS#:60305102
Source:MO_GSBOR
2538 E Farm Road 188,Ozark, MO 65721
$799,000
- 3 Beds
- 3 Baths
- 3,372 sq. ft.
- Single family
- Active
Price summary
- Price:$799,000
- Price per sq. ft.:$236.95
About this home
Built last year, this builder-owned contemporary home offers over 3,300 square feet of curated living space on a full acre in Greene County. With 3 bedrooms, 2.5 baths, a dedicated office, and an oversized insulated 3-car garage, it's designed for those who value space, privacy, and comfort.Step inside to see engineered hardwood floors meet soaring ceilings and oversized windows that flood the home with natural light. The open layout centers around a bold 5'x10' waterfall island, paired with a ZLINE gas range, pot filler, and walk-in pantry along with a convenient storage room. The expansive dining area seats many with ease, remaining open to the kitchen yet distinctly defined.The primary suite is a retreat in every sense: a massively tiled shower, radiant heated floors, a seamless glass enclosure, soaking tub, dual vanities, and of course two walk-in closets.To access the back, the sleek multi-panel sliding glass doors will lead the way to a huge patio. The first half is covered for year-round comfort while the other half is open for sun-soaked lounging. From there you will find a sprawling 40'x50' powered outbuilding that can be used for work, storage, or future expansion. The possibilities are endless!Just minutes from Lake Springfield, this property offers rural calm with city convenience, come see this for yourself!
Contact an agent
Home facts
- Year built:2024
- Listing ID #:60305102
- Added:91 day(s) ago
- Updated:December 19, 2025 at 11:21 PM
Rooms and interior
- Bedrooms:3
- Total bathrooms:3
- Full bathrooms:2
- Half bathrooms:1
- Living area:3,372 sq. ft.
Heating and cooling
- Cooling:Ceiling Fan(s), Central Air
- Heating:Central, Heat Pump, Radiant Floor
Structure and exterior
- Year built:2024
- Building area:3,372 sq. ft.
- Lot area:1.06 Acres
Schools
- High school:SGF-Glendale
- Middle school:SGF-Pershing
- Elementary school:SGF-Field
Utilities
- Sewer:Septic Tank
Finances and disclosures
- Price:$799,000
- Price per sq. ft.:$236.95
- Tax amount:$4,001 (2024)
New listings near 2538 E Farm Road 188
- New
 $339,900Active4 beds 3 baths2,353 sq. ft.
$339,900Active4 beds 3 baths2,353 sq. ft.1403 N Farmington Drive, Ozark, MO 65721
MLS# 60311948Listed by: KELLER WILLIAMS - New
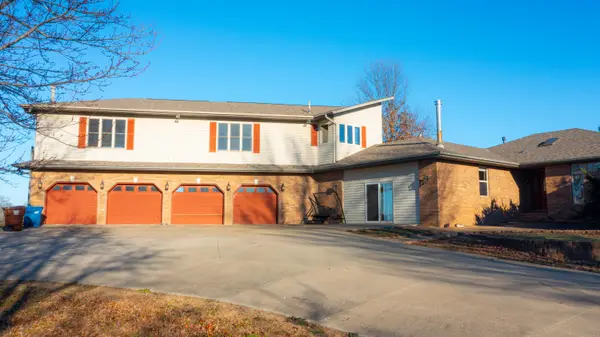 $595,000Active5 beds 4 baths3,907 sq. ft.
$595,000Active5 beds 4 baths3,907 sq. ft.707 Scenic View Road, Ozark, MO 65721
MLS# 60311986Listed by: KELLER WILLIAMS - Open Sun, 2 to 4pmNew
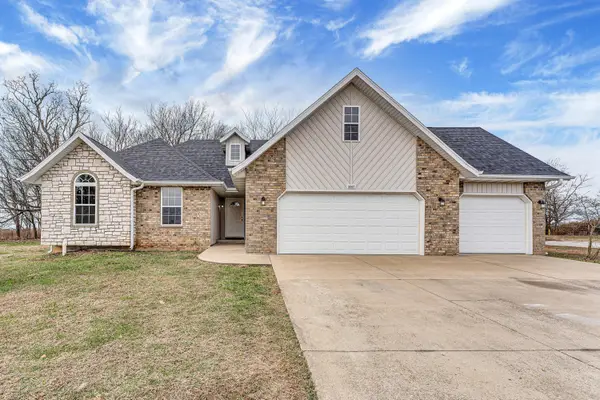 $334,900Active3 beds 2 baths1,757 sq. ft.
$334,900Active3 beds 2 baths1,757 sq. ft.5007 N 10th Avenue, Ozark, MO 65721
MLS# 60311925Listed by: SMITH REALTY - Open Sun, 2 to 4pmNew
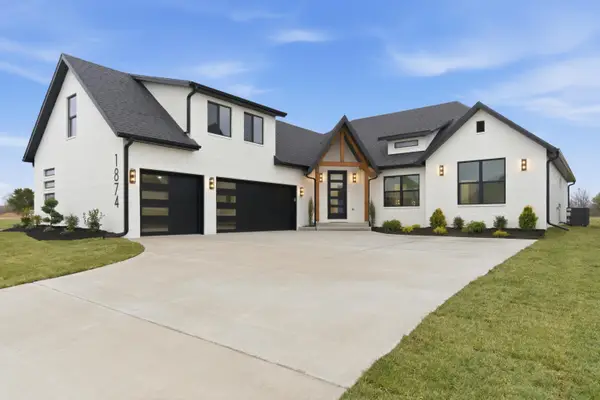 $599,900Active4 beds 3 baths2,538 sq. ft.
$599,900Active4 beds 3 baths2,538 sq. ft.1874 E Cobblestone Drive, Ozark, MO 65721
MLS# 60311916Listed by: KELLER WILLIAMS - New
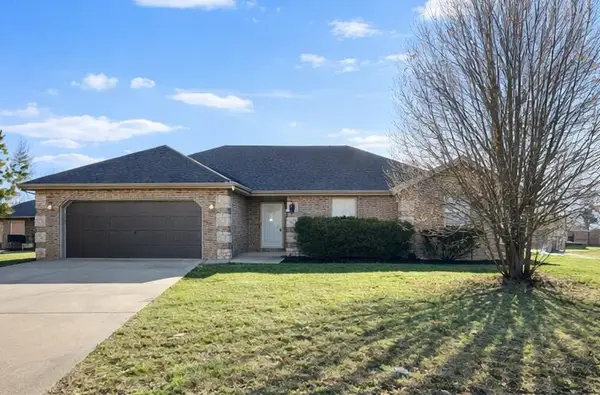 $314,000Active3 beds 2 baths1,493 sq. ft.
$314,000Active3 beds 2 baths1,493 sq. ft.950 E Lily Drive, Ozark, MO 65721
MLS# 60311908Listed by: KELLER WILLIAMS - Open Sun, 2 to 4pmNew
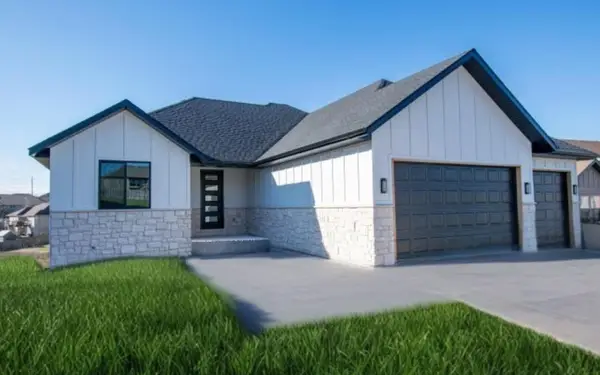 $509,900Active5 beds 3 baths3,570 sq. ft.
$509,900Active5 beds 3 baths3,570 sq. ft.2081 Bull Run Road, Ozark, MO 65721
MLS# 60311881Listed by: EPIQUE REALTY - New
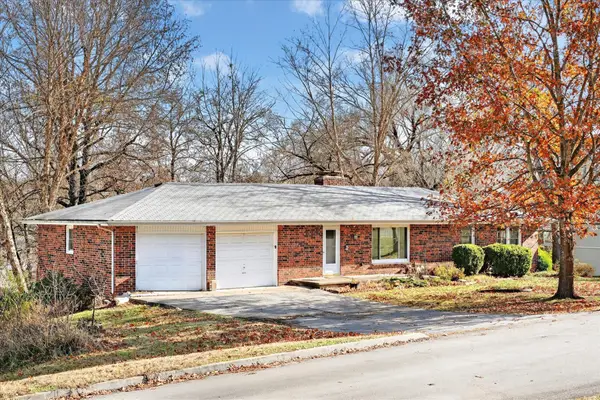 $219,900Active4 beds 3 baths2,573 sq. ft.
$219,900Active4 beds 3 baths2,573 sq. ft.1002 S 1st Street, Ozark, MO 65721
MLS# 60311854Listed by: MURNEY ASSOCIATES - PRIMROSE - New
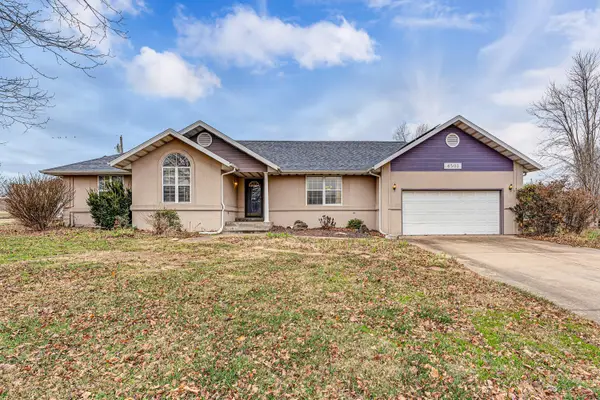 $349,900Active3 beds 2 baths2,206 sq. ft.
$349,900Active3 beds 2 baths2,206 sq. ft.4501 N 16th Street, Ozark, MO 65721
MLS# 60311780Listed by: PRO 100 INC., REALTORS 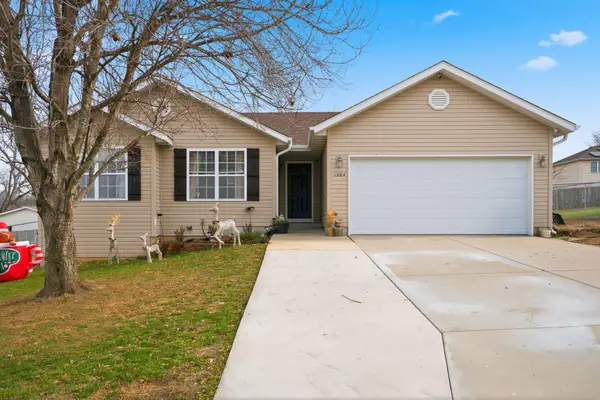 $249,900Pending3 beds 2 baths1,498 sq. ft.
$249,900Pending3 beds 2 baths1,498 sq. ft.1204 S 16th Street, Ozark, MO 65721
MLS# 60311774Listed by: KELLER WILLIAMS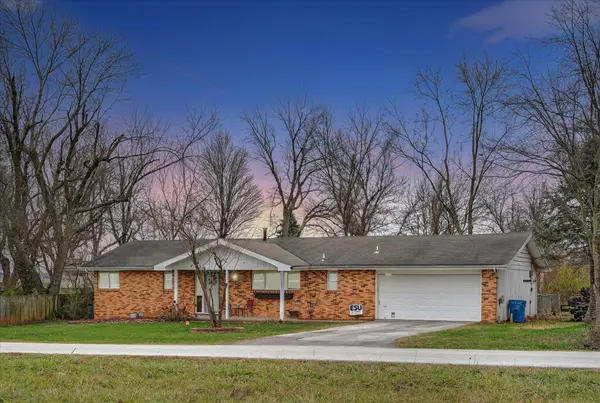 $180,000Pending3 beds 2 baths1,404 sq. ft.
$180,000Pending3 beds 2 baths1,404 sq. ft.1958 W Grapevine Drive, Ozark, MO 65721
MLS# 60311752Listed by: KELLER WILLIAMS
